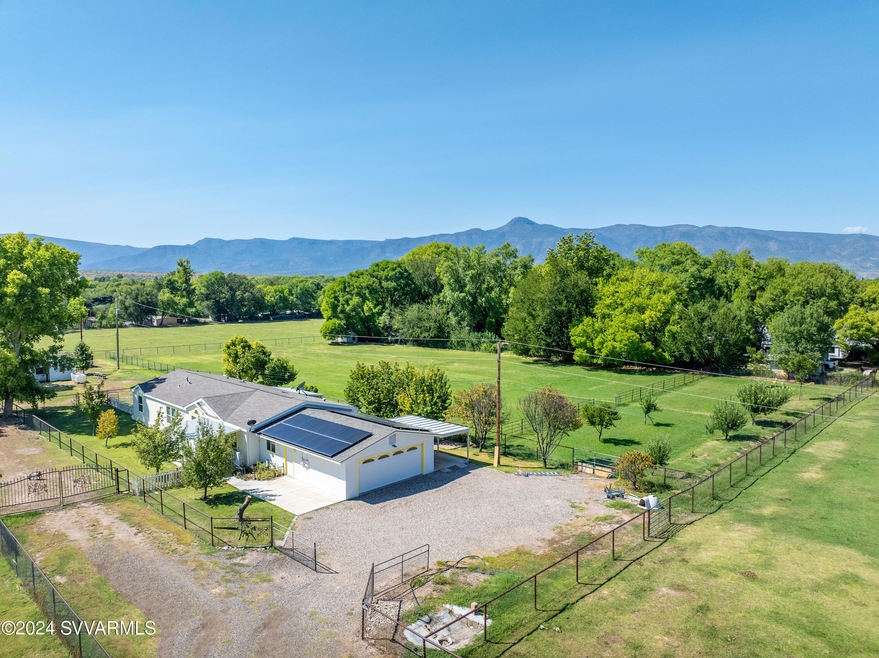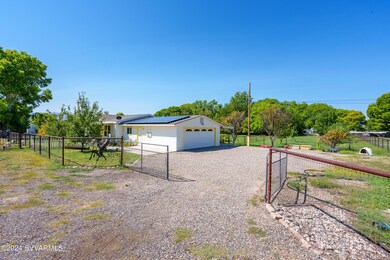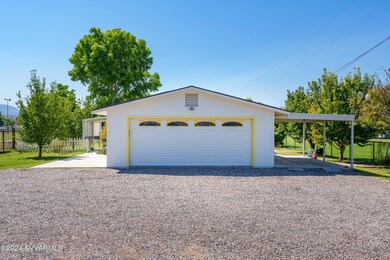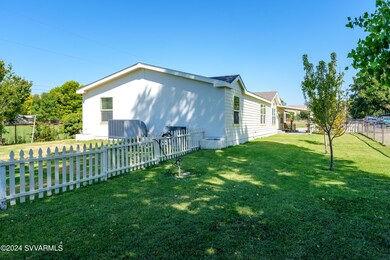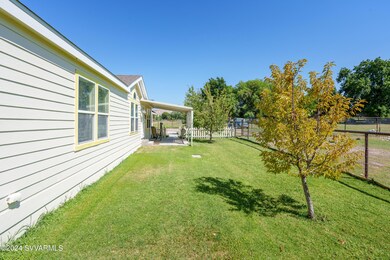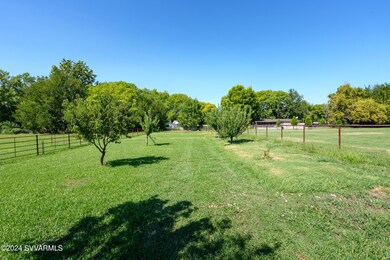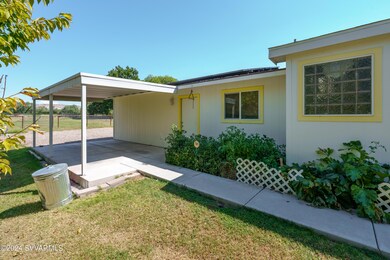
2968 S Heltzels Way Camp Verde, AZ 86322
Highlights
- Barn
- Mountain View
- Covered patio or porch
- Horses Allowed On Property
- Cathedral Ceiling
- Skylights
About This Home
As of December 2024Welcome to your dream retreat! This spacious 2,135 sqft home sits on 2 irrigated acres, offering room for all your animals and breathtaking views. Perfect for horse enthusiasts, avid gardeners, or anyone who cherishes the outdoors. The home features 3 bedrooms, 2 bathrooms, and an updated kitchen. The oversized two-car garage includes a workbench, perfect for projects or extra storage. Enjoy the clean air and tranquil atmosphere from the front porch, or explore the ample space for your RV, hobbies, and more. Another added bonus to this property is that it comes with owned solar, so it is not only beautiful but also economical. This is your perfect forever home, or weekend getaway. Come out and take a look.
Property Details
Home Type
- Manufactured Home
Est. Annual Taxes
- $1,355
Year Built
- Built in 2007
Lot Details
- 2 Acre Lot
- Rural Setting
- South Facing Home
- Dog Run
- Back Yard Fenced
- Perimeter Fence
- Landscaped
- Grass Covered Lot
Home Design
- Pillar, Post or Pier Foundation
- Wood Frame Construction
- Composition Shingle Roof
Interior Spaces
- 2,135 Sq Ft Home
- 1-Story Property
- Cathedral Ceiling
- Ceiling Fan
- Skylights
- Double Pane Windows
- Drapes & Rods
- Blinds
- Open Floorplan
- Mountain Views
- Fire and Smoke Detector
Kitchen
- Breakfast Bar
- Gas Oven
- Range
- Microwave
- Disposal
Flooring
- Carpet
- Tile
- Vinyl Plank
Bedrooms and Bathrooms
- 3 Bedrooms
- Split Bedroom Floorplan
- Walk-In Closet
- 2 Bathrooms
- Bathtub With Separate Shower Stall
Laundry
- Laundry Room
- Washer
Parking
- 3 Car Garage
- Garage Door Opener
Farming
- Barn
- Flood Irrigation
- Farm Animals Allowed
Utilities
- Refrigerated Cooling System
- Evaporated cooling system
- Heat Pump System
- Propane
- Private Water Source
- Well
- Electric Water Heater
- Conventional Septic
- Septic System
Additional Features
- Covered patio or porch
- Horses Allowed On Property
- Manufactured Home
Listing and Financial Details
- Assessor Parcel Number 40413009f
Community Details
Overview
- Under 5 Acres Subdivision
Pet Policy
- Pets Allowed
Map
Home Values in the Area
Average Home Value in this Area
Property History
| Date | Event | Price | Change | Sq Ft Price |
|---|---|---|---|---|
| 12/03/2024 12/03/24 | Sold | $550,000 | 0.0% | $258 / Sq Ft |
| 09/26/2024 09/26/24 | Pending | -- | -- | -- |
| 09/12/2024 09/12/24 | For Sale | $550,000 | -- | $258 / Sq Ft |
Similar Homes in Camp Verde, AZ
Source: Sedona Verde Valley Association of REALTORS®
MLS Number: 537113
- 3200 Aspen Way Unit 284
- 3013 White Birch Dr
- 3062 S Cedar Way
- 3087 S Cedar Way
- 3067 S Wagner Dr
- 4041 Lazy River Rd
- 3663 E Cactus Blossom Ln
- 2804 S Twin Leaf Cir
- 3550 White Cap Dr
- 2795 S Twin Leaf Cir
- 3125 S Verde Lakes Dr Unit 178
- 3090 S Verde Lakes Dr Unit 98
- 3488 Aberdovey Dr
- 3491 E Dawn Dr Unit 97
- 3480 E White Cap Dr Unit 98&99
- 3480 E White Cap Dr Unit 99
- 3422 Dawn Dr
- 3682 E Clinton Ln
- 3384 E Cactus Blossom Ln
- 000 Blue Water Cir
