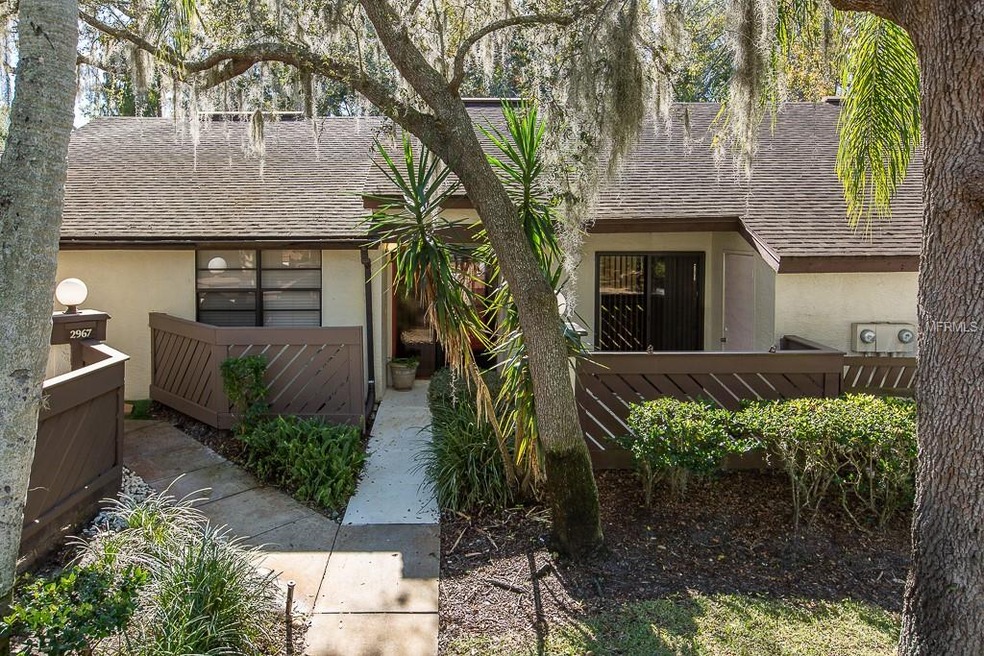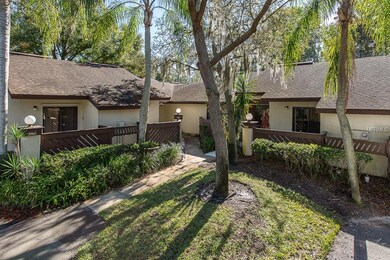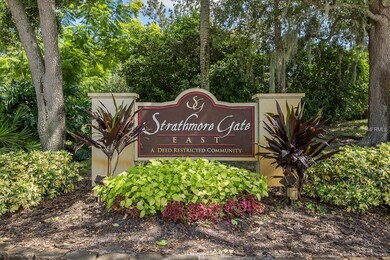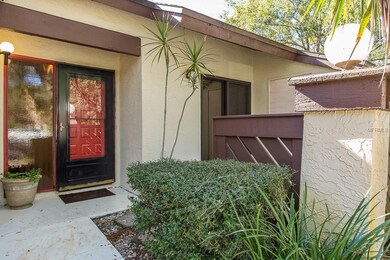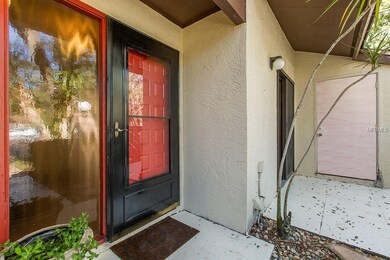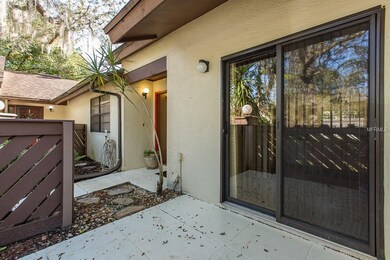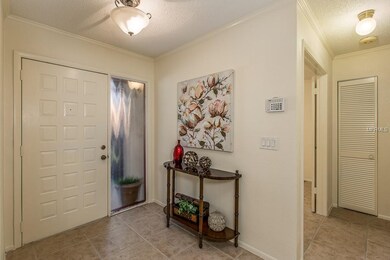
2969 Buttonbush Ct Palm Harbor, FL 34684
Strathmore Gate East NeighborhoodHighlights
- Community Pool
- Tennis Courts
- Crown Molding
- East Lake High School Rated A
- Eat-In Kitchen
- Walk-In Closet
About This Home
As of April 2023Beautiful Villa! This 3 bedroom 2 bath home located in Strathmore Gate East is turnkey and ready for you to move right in! Upgrades and features include; renovated kitchen, wood cabinets, new appliances, and granite counter tops. The home is freshly painted and textured throughout, new A/C, new tile flooring. The master bedroom boasts travertine flooring, crown molding, walk in closets and additional upgrades throughout. Relax and enjoy a private front courtyard and screened lanai area. Enjoy the best that Florida living offers with a heated pool, tennis courts, pavilion for picnics, and miles of paths for walking to enjoy a serene natural landscape. Reserved and guest parking available at your front door. This is also a pet friendly community. Conveniently located off of Tampa Road in between US 19 and East Lake Road, with close proximity to shopping, restaurants and Countryside mall. Convenient to airports, beaches and downtown Tampa. Don’t miss out on this opportunity!
Home Details
Home Type
- Single Family
Est. Annual Taxes
- $2,254
Year Built
- Built in 1981
Lot Details
- 2,579 Sq Ft Lot
- West Facing Home
- Property is zoned RPD-5
HOA Fees
- $330 Monthly HOA Fees
Home Design
- Villa
- Slab Foundation
- Shingle Roof
- Siding
- Stucco
Interior Spaces
- 1,298 Sq Ft Home
- Crown Molding
- Ceiling Fan
- Sliding Doors
- Combination Dining and Living Room
Kitchen
- Eat-In Kitchen
- Range with Range Hood
- Dishwasher
Flooring
- Tile
- Travertine
Bedrooms and Bathrooms
- 3 Bedrooms
- Walk-In Closet
- 2 Full Bathrooms
Laundry
- Dryer
- Washer
Outdoor Features
- Outdoor Storage
Schools
- Highland Lakes Elementary School
- Carwise Middle School
- East Lake High School
Utilities
- Central Heating and Cooling System
- Cable TV Available
Listing and Financial Details
- Down Payment Assistance Available
- Visit Down Payment Resource Website
- Tax Lot 125
- Assessor Parcel Number 08-28-16-85562-000-1250
Community Details
Overview
- Association fees include community pool, maintenance structure, ground maintenance, recreational facilities, trash
- Ameritech Association, Phone Number (727) 272-6800
- Strathmore Gate East Subdivision
- The community has rules related to deed restrictions
- Rental Restrictions
Recreation
- Tennis Courts
- Community Pool
Map
Home Values in the Area
Average Home Value in this Area
Property History
| Date | Event | Price | Change | Sq Ft Price |
|---|---|---|---|---|
| 12/16/2024 12/16/24 | Rented | $2,200 | 0.0% | -- |
| 12/11/2024 12/11/24 | For Rent | $2,200 | 0.0% | -- |
| 04/26/2023 04/26/23 | Sold | $325,000 | +1.6% | $250 / Sq Ft |
| 03/27/2023 03/27/23 | Pending | -- | -- | -- |
| 03/23/2023 03/23/23 | For Sale | $320,000 | +88.2% | $247 / Sq Ft |
| 03/29/2019 03/29/19 | Sold | $170,000 | -4.5% | $131 / Sq Ft |
| 03/14/2019 03/14/19 | Pending | -- | -- | -- |
| 02/21/2019 02/21/19 | Price Changed | $178,000 | -3.2% | $137 / Sq Ft |
| 02/06/2019 02/06/19 | Price Changed | $183,900 | -2.1% | $142 / Sq Ft |
| 01/11/2019 01/11/19 | For Sale | $187,900 | 0.0% | $145 / Sq Ft |
| 12/31/2018 12/31/18 | Pending | -- | -- | -- |
| 12/19/2018 12/19/18 | For Sale | $187,900 | -- | $145 / Sq Ft |
Tax History
| Year | Tax Paid | Tax Assessment Tax Assessment Total Assessment is a certain percentage of the fair market value that is determined by local assessors to be the total taxable value of land and additions on the property. | Land | Improvement |
|---|---|---|---|---|
| 2024 | $4,085 | $275,920 | -- | $275,920 |
| 2023 | $4,085 | $258,153 | $0 | $258,153 |
| 2022 | $3,643 | $217,948 | $0 | $217,948 |
| 2021 | $3,307 | $171,115 | $0 | $0 |
| 2020 | $3,032 | $151,670 | $0 | $0 |
| 2019 | $2,608 | $128,966 | $0 | $128,966 |
| 2018 | $2,454 | $125,247 | $0 | $0 |
| 2017 | $2,254 | $110,805 | $0 | $0 |
| 2016 | $2,145 | $108,121 | $0 | $0 |
| 2015 | $1,896 | $90,275 | $0 | $0 |
| 2014 | $1,717 | $79,600 | $0 | $0 |
Mortgage History
| Date | Status | Loan Amount | Loan Type |
|---|---|---|---|
| Previous Owner | $100,000 | Purchase Money Mortgage |
Deed History
| Date | Type | Sale Price | Title Company |
|---|---|---|---|
| Warranty Deed | $100 | -- | |
| Warranty Deed | $170,000 | Attorney | |
| Quit Claim Deed | -- | None Available | |
| Trustee Deed | -- | None Available | |
| Warranty Deed | $165,000 | Surety Title Svcs Of Fl Inc |
Similar Homes in Palm Harbor, FL
Source: Stellar MLS
MLS Number: U8027463
APN: 08-28-16-85562-000-1250
- 2920 Star Apple Ct
- 2912 Star Apple Ct
- 4045 Arrowwood Ct
- 2939 Yucca Ct
- 4031 Bluff Oak Ct
- 3554 Deer Run S
- 579 Deer Run N
- 592 Deer Run W
- 3466 Maclaren Dr
- 692 Greenglen Ln
- 3527 Greenglen Cir
- 3479 Maclaren Dr
- 3497 Birchwood Ct
- 1806 Lago Vista Blvd
- 3025 Bonaventure Cir Unit 103
- 3907 Lake Shore Dr
- 776 Lakewood Dr
- 3574 Ridge Blvd
- 2998 Bonaventure Cir Unit 101
- 3499 Cedar Ln
