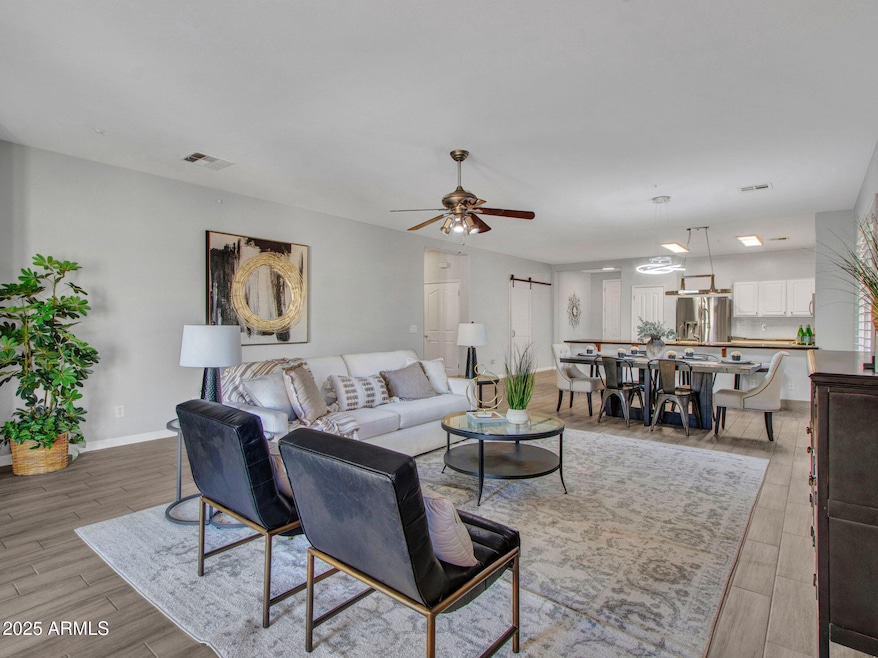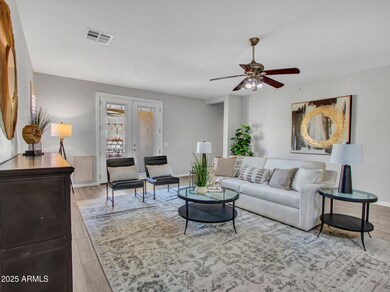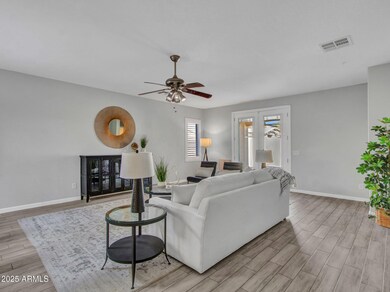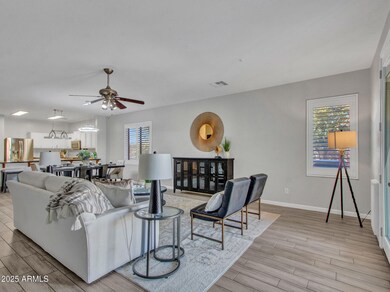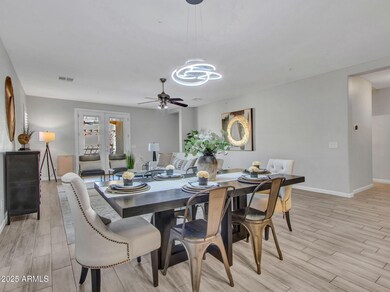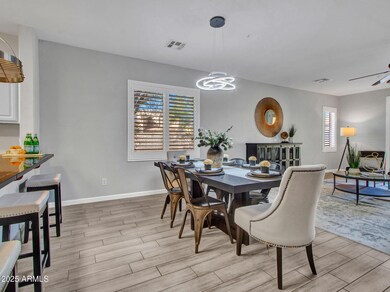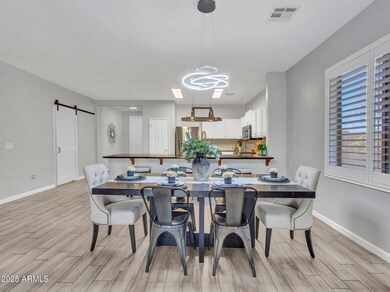
29699 N 126th Dr Peoria, AZ 85383
Vistancia NeighborhoodHighlights
- RV Gated
- Clubhouse
- Heated Community Pool
- Vistancia Elementary School Rated A-
- Corner Lot
- Double Pane Windows
About This Home
As of March 2025Welcome to your new home in the highly coveted Vistancia community! This stunning residence features 4 bedrooms and 2 bathrooms updated in 2024, and generous living space of 2064 sq. ft. Built in 2004, the home combines timeless design with contemporary updates done in 2022 including new HVAC, flooring, water heater, water softener, & water filtration system. The spacious layout of the home includes a versatile den/home office, offering flexibility for remote work or a door can be added to be used as a 4th bedroom. The sitting room off the master bedroom has many uses including a relaxation room, home gym, or den. Additionally, the property sits on an expansive 10,580 sq. ft. lot with an RV gate, providing convenient access for additional parking and storage.Residents of the Vistancia... Residents of the Vistancia community enjoy access to a plethora of amenities, including a clubhouse perfect for social gatherings and community events, refreshing pools, tennis and pickleball courts for active living, indoor basketball courts for year-round recreation, and scenic trails for walking and biking.This vibrant community is perfect for those seeking an active and social lifestyle. Don't miss this exceptional opportunity to own a piece of paradise in Vistancia. Come and see it today and discover the perfect place to call home!
Last Agent to Sell the Property
Berkshire Hathaway HomeServices Arizona Properties License #SA689494000

Home Details
Home Type
- Single Family
Est. Annual Taxes
- $2,348
Year Built
- Built in 2004
Lot Details
- 10,580 Sq Ft Lot
- Desert faces the front and back of the property
- Block Wall Fence
- Corner Lot
HOA Fees
- $107 Monthly HOA Fees
Parking
- 2 Car Garage
- RV Gated
Home Design
- Wood Frame Construction
- Tile Roof
- Stucco
Interior Spaces
- 2,064 Sq Ft Home
- 1-Story Property
- Ceiling height of 9 feet or more
- Ceiling Fan
- Double Pane Windows
Kitchen
- Kitchen Updated in 2024
- Breakfast Bar
- Built-In Microwave
Flooring
- Floors Updated in 2022
- Tile
- Vinyl
Bedrooms and Bathrooms
- 4 Bedrooms
- Bathroom Updated in 2024
- Primary Bathroom is a Full Bathroom
- 2 Bathrooms
- Dual Vanity Sinks in Primary Bathroom
- Bathtub With Separate Shower Stall
Accessible Home Design
- No Interior Steps
Schools
- Vistancia Elementary School
- Liberty High School
Utilities
- Cooling System Updated in 2022
- Cooling Available
- Heating Available
- High Speed Internet
- Cable TV Available
Listing and Financial Details
- Tax Lot 78
- Assessor Parcel Number 503-89-524
Community Details
Overview
- Association fees include ground maintenance
- Ccmc Llc Association, Phone Number (480) 921-7500
- Built by Shea Homes
- Vistancia Village A Parcel A33 Subdivision, Antigua Floorplan
Amenities
- Clubhouse
- Recreation Room
Recreation
- Community Playground
- Heated Community Pool
- Bike Trail
Map
Home Values in the Area
Average Home Value in this Area
Property History
| Date | Event | Price | Change | Sq Ft Price |
|---|---|---|---|---|
| 03/17/2025 03/17/25 | Sold | $505,000 | +1.0% | $245 / Sq Ft |
| 02/11/2025 02/11/25 | For Sale | $499,900 | 0.0% | $242 / Sq Ft |
| 02/10/2025 02/10/25 | Pending | -- | -- | -- |
| 01/30/2025 01/30/25 | For Sale | $499,900 | -- | $242 / Sq Ft |
Tax History
| Year | Tax Paid | Tax Assessment Tax Assessment Total Assessment is a certain percentage of the fair market value that is determined by local assessors to be the total taxable value of land and additions on the property. | Land | Improvement |
|---|---|---|---|---|
| 2025 | $2,348 | $25,173 | -- | -- |
| 2024 | $2,379 | $23,974 | -- | -- |
| 2023 | $2,379 | $36,700 | $7,340 | $29,360 |
| 2022 | $2,363 | $29,120 | $5,820 | $23,300 |
| 2021 | $2,475 | $27,230 | $5,440 | $21,790 |
| 2020 | $2,473 | $25,130 | $5,020 | $20,110 |
| 2019 | $2,388 | $23,360 | $4,670 | $18,690 |
| 2018 | $2,296 | $21,930 | $4,380 | $17,550 |
| 2017 | $2,280 | $21,160 | $4,230 | $16,930 |
| 2016 | $1,889 | $21,650 | $4,330 | $17,320 |
| 2015 | $2,100 | $19,760 | $3,950 | $15,810 |
Mortgage History
| Date | Status | Loan Amount | Loan Type |
|---|---|---|---|
| Open | $265,000 | New Conventional | |
| Previous Owner | $138,874 | Future Advance Clause Open End Mortgage | |
| Previous Owner | $148,150 | New Conventional | |
| Previous Owner | $153,000 | New Conventional | |
| Previous Owner | $153,000 | New Conventional | |
| Previous Owner | $153,000 | New Conventional | |
| Previous Owner | $253,200 | New Conventional | |
| Previous Owner | $63,300 | Stand Alone Second | |
| Previous Owner | $166,900 | New Conventional |
Deed History
| Date | Type | Sale Price | Title Company |
|---|---|---|---|
| Warranty Deed | $505,000 | Chicago Title Agency | |
| Warranty Deed | -- | Chicago Title Agency | |
| Interfamily Deed Transfer | -- | Fidelity Natl Title Ins Co | |
| Special Warranty Deed | $170,000 | Fidelity Natl Title Ins Co | |
| Quit Claim Deed | -- | Fidelity Natl Title Ins Co | |
| Trustee Deed | $175,000 | Servicelink | |
| Warranty Deed | $316,500 | Security Title Agency Inc | |
| Interfamily Deed Transfer | -- | -- | |
| Warranty Deed | $256,939 | First American Title Ins Co | |
| Warranty Deed | -- | First American Title Ins Co | |
| Interfamily Deed Transfer | -- | First American Title Ins Co |
Similar Homes in Peoria, AZ
Source: Arizona Regional Multiple Listing Service (ARMLS)
MLS Number: 6811874
APN: 503-89-524
- 29674 N 127th Ln
- 29706 N 127th Ln
- 29624 N 128th Ln
- 29534 N 128th Ln
- 12759 W Eagle Ridge Ln
- 29374 N 125th Dr
- 29432 N 128th Ln
- 12603 W Blackstone Ln
- 29412 N 128th Ln
- 29588 N 129th Dr
- 30034 N 128th Ave
- 12541 W Miner Trail
- 30056 N 129th Ave
- 12451 W Nadine Way
- 12915 W Lone Tree Trail
- 12935 W Lone Tree Trail
- 29460 N 123rd Glen
- 30213 N 124th Ln
- 29068 N 124th Dr
- 30259 N 125th Ln
