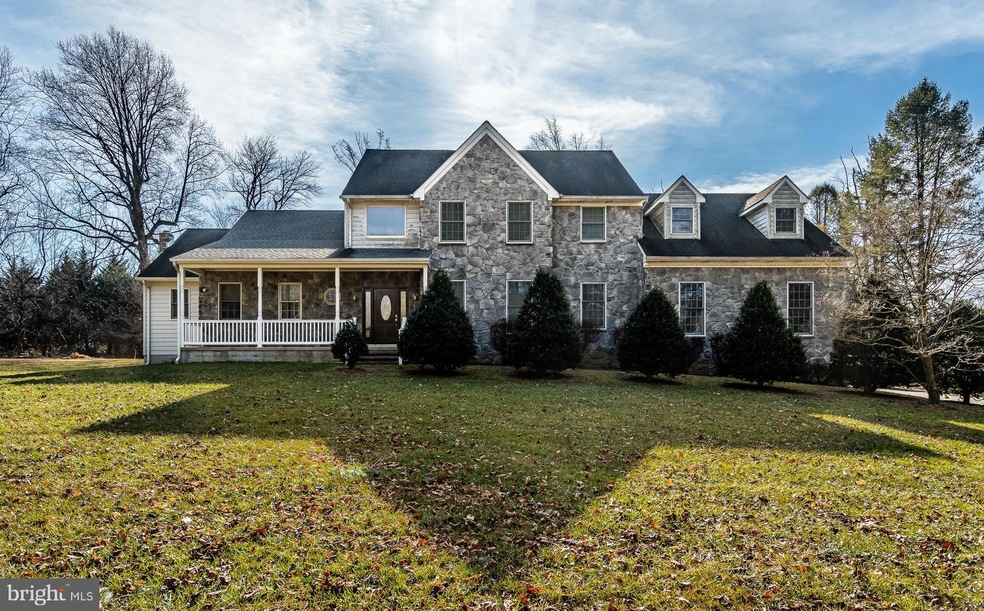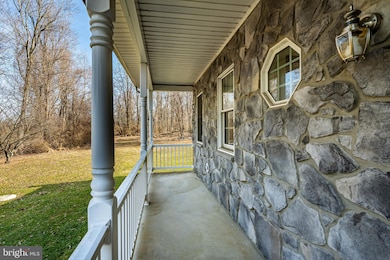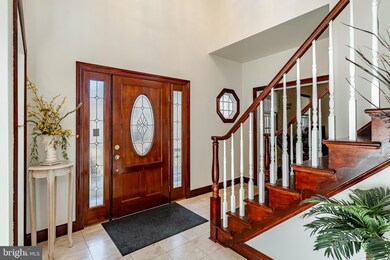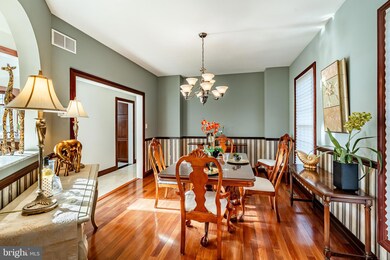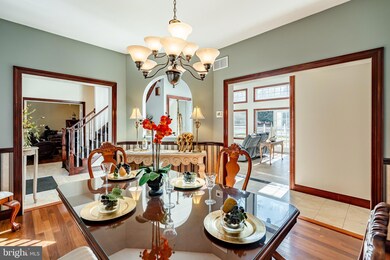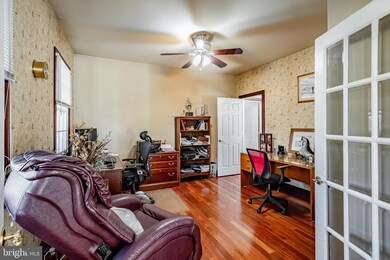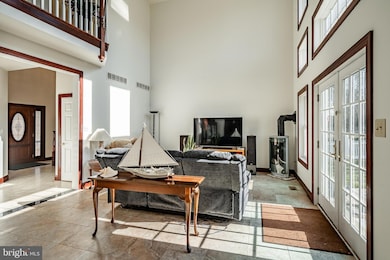
297 Brinton Lake Rd Thornton, PA 19373
Garnet Valley NeighborhoodHighlights
- View of Trees or Woods
- Colonial Architecture
- Wood Flooring
- Garnet Valley High School Rated A
- Cathedral Ceiling
- No HOA
About This Home
As of May 2024Welcome home to this 3600+ sq foot home nestled down a private driveway off of Brinton Lake Road but convenient to all Route 1 and the Brinton Lake Shoppes have to offer. Ample parking in an expanded driveway leads you to your garage with access directly into your Mud and Laundry Room or hosting a party, your guest can follow the paver walkway to the main entrance and enter into a grand foyer. To the left you will find the ideal home office with glass French doors, to the Right is an entertainers dream Dining Room. The Dining Room features hardwood floors and has close access to the Kitchen. The Eat-In Kitchen has so many amenities and is drenched in sun. The breakfast bar opens up into the two-story Living Room and when facing the Kitchen center island with gas cook top you will be sure to wow your guest and family with your own cooking show. The Breakfast Room has a slider to the back patio and room for a full table; casual mealtime, kids' homework or game night the memories gathered in the Breakfast Room and Kitchen are countless. Two story windows in the Living Room provide so much light and clear views of the backyard, battery operated propane heater is sure to keep everyone cozy. 1st Floor Primary Suite finishes the layout of the first floor with full bathroom featuring a soaking tub and walk in closet. Walk up the grand stairs to the 2nd floor landing overlooking the Living Room and you will find two large bedrooms and an oversized bonus room. The bonus room options are endless. Do you need a craft room, large playroom, teenager retreat, secondary home office? The unfinished basement is waiting for your creative touches with extra high ceilings and full block foundation giving you a blank canvas to finish. Love the feel of the woods but wish there were neighbors to gather around the firepit with or your kids to ride their bikes with you are in luck! There is a proposes subdivision on the ground and lots in front of this parcel that will give you all the feel of being neighbors, but you don't have to wait for new construction to be built or pay taxes on new construction prices.
Home Details
Home Type
- Single Family
Est. Annual Taxes
- $13,246
Year Built
- Built in 2003
Lot Details
- 0.9 Acre Lot
- Vinyl Fence
- Level Lot
- Back Yard Fenced and Front Yard
Parking
- 2 Car Attached Garage
- Side Facing Garage
- Driveway
Home Design
- Colonial Architecture
- Block Foundation
- Frame Construction
- Asphalt Roof
- Masonry
Interior Spaces
- 3,655 Sq Ft Home
- Property has 2 Levels
- Cathedral Ceiling
- Family Room
- Dining Room
- Den
- Views of Woods
Kitchen
- Breakfast Room
- Built-In Range
- Dishwasher
Flooring
- Wood
- Carpet
- Ceramic Tile
Bedrooms and Bathrooms
Laundry
- Laundry Room
- Laundry on main level
Basement
- Basement Fills Entire Space Under The House
- Sump Pump
- Basement Windows
Outdoor Features
- Outbuilding
Schools
- Garnet Valley High School
Utilities
- Central Air
- Heat Pump System
- Heating System Powered By Leased Propane
- Propane Water Heater
- On Site Septic
- Cable TV Available
Community Details
- No Home Owners Association
Listing and Financial Details
- Tax Lot 008-000
- Assessor Parcel Number 13-00-00200-02
Map
Home Values in the Area
Average Home Value in this Area
Property History
| Date | Event | Price | Change | Sq Ft Price |
|---|---|---|---|---|
| 05/13/2024 05/13/24 | Sold | $747,500 | -2.9% | $205 / Sq Ft |
| 04/11/2024 04/11/24 | Price Changed | $769,900 | -0.7% | $211 / Sq Ft |
| 03/22/2024 03/22/24 | Price Changed | $775,000 | -3.1% | $212 / Sq Ft |
| 03/13/2024 03/13/24 | Price Changed | $799,900 | -1.8% | $219 / Sq Ft |
| 03/04/2024 03/04/24 | Price Changed | $814,900 | 0.0% | $223 / Sq Ft |
| 02/26/2024 02/26/24 | For Sale | $815,000 | 0.0% | $223 / Sq Ft |
| 02/25/2024 02/25/24 | Off Market | $815,000 | -- | -- |
| 02/17/2024 02/17/24 | For Sale | $815,000 | -- | $223 / Sq Ft |
Tax History
| Year | Tax Paid | Tax Assessment Tax Assessment Total Assessment is a certain percentage of the fair market value that is determined by local assessors to be the total taxable value of land and additions on the property. | Land | Improvement |
|---|---|---|---|---|
| 2024 | $13,350 | $586,350 | $155,270 | $431,080 |
| 2023 | $13,017 | $586,350 | $155,270 | $431,080 |
| 2022 | $12,873 | $586,350 | $155,270 | $431,080 |
| 2021 | $21,646 | $586,350 | $155,270 | $431,080 |
| 2020 | $12,724 | $322,020 | $59,470 | $262,550 |
| 2019 | $12,536 | $322,020 | $59,470 | $262,550 |
| 2018 | $12,343 | $322,020 | $0 | $0 |
| 2017 | $12,092 | $322,020 | $0 | $0 |
| 2016 | $1,767 | $322,020 | $0 | $0 |
| 2015 | $1,767 | $322,020 | $0 | $0 |
| 2014 | $1,767 | $322,020 | $0 | $0 |
Mortgage History
| Date | Status | Loan Amount | Loan Type |
|---|---|---|---|
| Open | $400,000 | New Conventional | |
| Previous Owner | $170,000 | Construction |
Deed History
| Date | Type | Sale Price | Title Company |
|---|---|---|---|
| Deed | $747,500 | None Listed On Document | |
| Interfamily Deed Transfer | -- | T A Title Insurance Company |
Similar Homes in Thornton, PA
Source: Bright MLS
MLS Number: PADE2061374
APN: 13-00-00200-02
- 95 Mill Rd
- 0 Baltimore Pike
- 37 Woodridge Rd
- 117 Elton Farm Cir
- 218 Elton Farm Cir
- 19 Fox Lair Ln
- 11 Marshall Ct
- Lot 2 Governor Markham Mendenhall
- Lot 1 Governor Markham Saratoga
- Lot 3 Governor Markham Cheslen
- 9 Old Barn Dr
- 1740 Wilmington Pike
- 1404 Painters Crossing Unit 1404
- 112 Cherry Farm Ln
- 1401 Painters Crossing Unit 1401
- 34 Oakland Rd Unit C2
- Lot 2 Governor Markham Cheslen
- Lot 2 Governor Markham Saratoga
- 186 Dilworthtown Rd
- 4 Judith Ln
