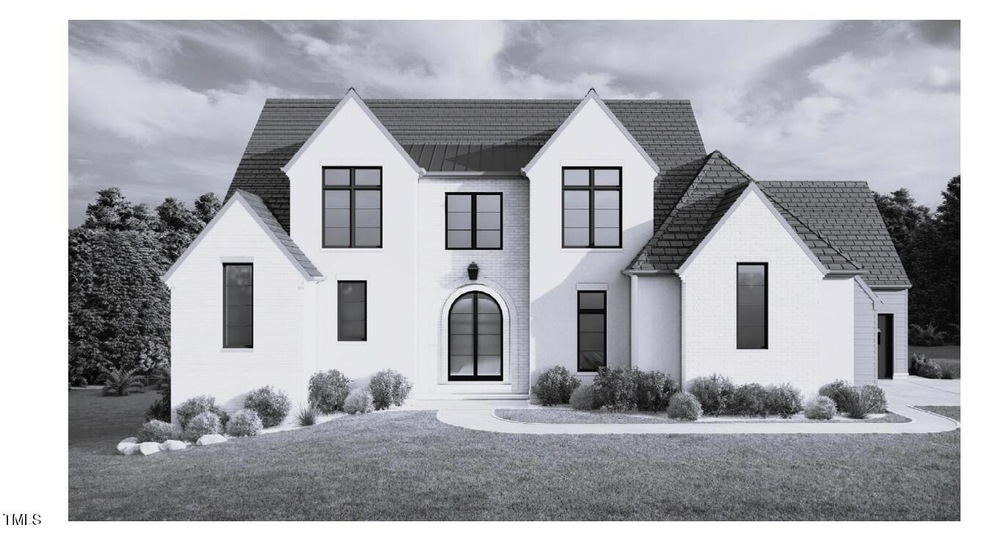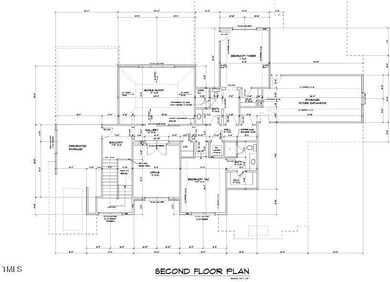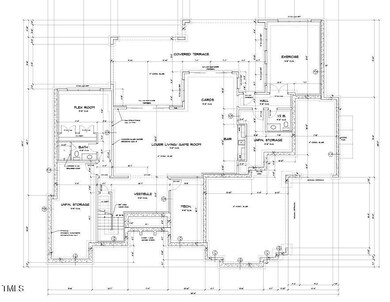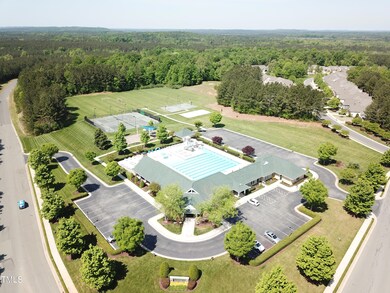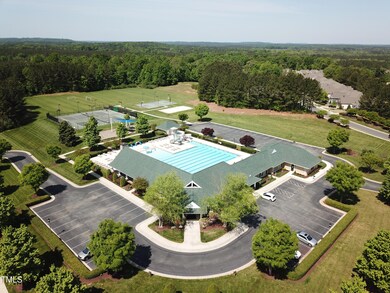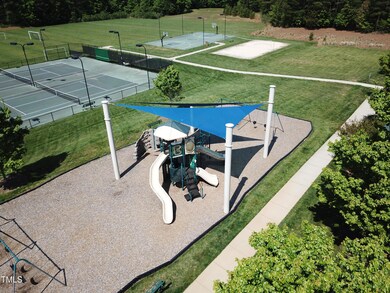297 Colonial Ridge Dr Hadley, NC 27312
Estimated payment $9,364/month
Highlights
- Golf Course Community
- New Construction
- Open Floorplan
- Fitness Center
- Golf Course View
- Craftsman Architecture
About This Home
New construction in gated estate section of Chapel Ridge golf community. Unfinished basement gives you so much space to customize. Work with the builder to truly make this your own. 2 fireplaces, outdoor cooking area, hardwooods/tile on main, living room beams, floor to ceiling tile in all bathroom showers, solid core doors. Built with meticulous attention to detail and designed to meet high energy-efficient standards, this home offers a blend of comfort, style, and sustainability. MAKE ALL YOUR SELECTIONS. BUILDER HAS OTHER LOTS AND PLANS.
Home Details
Home Type
- Single Family
Est. Annual Taxes
- $682
Year Built
- Built in 2025 | New Construction
Lot Details
- 1.1 Acre Lot
- Gentle Sloping Lot
- Irrigation Equipment
- Landscaped with Trees
- Back Yard
HOA Fees
- $115 Monthly HOA Fees
Parking
- 3 Car Attached Garage
Home Design
- Home is estimated to be completed on 6/30/26
- Craftsman Architecture
- Traditional Architecture
- Brick Veneer
- Shingle Roof
Interior Spaces
- 4,099 Sq Ft Home
- 3-Story Property
- Open Floorplan
- Built-In Features
- Crown Molding
- Beamed Ceilings
- Ceiling Fan
- 2 Fireplaces
- Gas Fireplace
- Entrance Foyer
- Great Room
- Dining Room
- Home Office
- Recreation Room
- Loft
- Golf Course Views
Kitchen
- Double Oven
- Gas Cooktop
- Range Hood
- Microwave
- Plumbed For Ice Maker
- Dishwasher
- Kitchen Island
- Quartz Countertops
- Disposal
Flooring
- Wood
- Carpet
- Tile
Bedrooms and Bathrooms
- 4 Bedrooms
- Primary Bedroom on Main
- Walk-In Closet
- Double Vanity
- Private Water Closet
Laundry
- Laundry Room
- Laundry on main level
- Sink Near Laundry
Unfinished Basement
- Walk-Out Basement
- Interior and Exterior Basement Entry
- Natural lighting in basement
Outdoor Features
- Deck
- Patio
- Built-In Barbecue
- Porch
Schools
- Pittsboro Elementary School
- Horton Middle School
- Northwood High School
Utilities
- Cooling System Powered By Gas
- Central Heating
- Tankless Water Heater
- Community Sewer or Septic
- High Speed Internet
Listing and Financial Details
- Assessor Parcel Number 84792
Community Details
Overview
- Association fees include road maintenance, storm water maintenance
- Chapel Ridge Community Association, Phone Number (919) 545-5543
- Built by Easterling Benson Fine Homes, LLC
- Chapel Ridge Subdivision
Amenities
- Community Barbecue Grill
- Picnic Area
- Restaurant
- Clubhouse
Recreation
- Golf Course Community
- Tennis Courts
- Community Basketball Court
- Recreation Facilities
- Community Playground
- Fitness Center
- Community Pool
Security
- Resident Manager or Management On Site
Map
Home Values in the Area
Average Home Value in this Area
Tax History
| Year | Tax Paid | Tax Assessment Tax Assessment Total Assessment is a certain percentage of the fair market value that is determined by local assessors to be the total taxable value of land and additions on the property. | Land | Improvement |
|---|---|---|---|---|
| 2024 | $682 | $78,625 | $78,625 | $0 |
| 2023 | $651 | $78,625 | $78,625 | $0 |
| 2022 | $622 | $78,625 | $78,625 | $0 |
| 2021 | $622 | $78,625 | $78,625 | $0 |
| 2020 | $585 | $73,800 | $73,800 | $0 |
| 2019 | $585 | $73,800 | $73,800 | $0 |
| 2018 | $554 | $73,800 | $73,800 | $0 |
| 2017 | $554 | $73,800 | $73,800 | $0 |
| 2016 | $930 | $123,000 | $123,000 | $0 |
| 2015 | $916 | $123,000 | $123,000 | $0 |
| 2014 | -- | $123,000 | $123,000 | $0 |
| 2013 | -- | $123,000 | $123,000 | $0 |
Property History
| Date | Event | Price | Change | Sq Ft Price |
|---|---|---|---|---|
| 03/07/2025 03/07/25 | For Sale | $1,650,000 | +806.2% | $403 / Sq Ft |
| 12/19/2024 12/19/24 | Sold | $182,087 | 0.0% | $38 / Sq Ft |
| 12/19/2024 12/19/24 | Pending | -- | -- | -- |
| 12/19/2024 12/19/24 | For Sale | $182,000 | +9.6% | $38 / Sq Ft |
| 12/14/2023 12/14/23 | Sold | $166,000 | -2.3% | $34 / Sq Ft |
| 12/14/2023 12/14/23 | Off Market | $169,900 | -- | -- |
| 10/04/2023 10/04/23 | Pending | -- | -- | -- |
| 07/05/2023 07/05/23 | For Sale | $169,900 | -- | $35 / Sq Ft |
Deed History
| Date | Type | Sale Price | Title Company |
|---|---|---|---|
| Warranty Deed | $182,500 | None Listed On Document | |
| Warranty Deed | $166,000 | None Listed On Document | |
| Warranty Deed | $32,000 | None Available |
Mortgage History
| Date | Status | Loan Amount | Loan Type |
|---|---|---|---|
| Open | $1,056,760 | Credit Line Revolving | |
| Previous Owner | $107,900 | New Conventional |
Source: Doorify MLS
MLS Number: 10080780
APN: 84792
- 181 Colonial Ridge Dr
- 895 Berry Patch Ln
- 62 Teal Trace Ct
- 946 Berry Patch Ln
- 67 Ridgeline Ct Unit 7
- 148 Hidden Creek Ct
- 75 Ridgeline Ct
- 15 Brandon Pines Ct
- 9 Mist Wood Ct
- 7 Brandon Pines Ct
- 103 Brandy Mill
- 95 Bob White
- 49 Clear Springs Ct
- 64 Barn Owl Ln
- 183 Lookout Ridge
- 309 Millennium Dr
- 387 Rabbit Patch Rd
- 37 Sweet Meadow Ln
- 149 Brandy Mill
- 30 Mist Wood Ct
