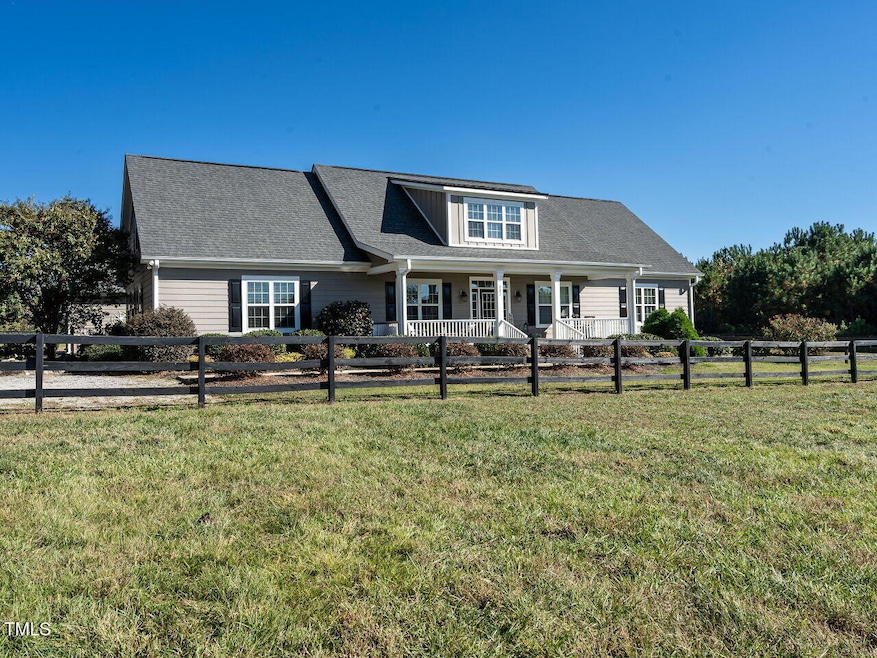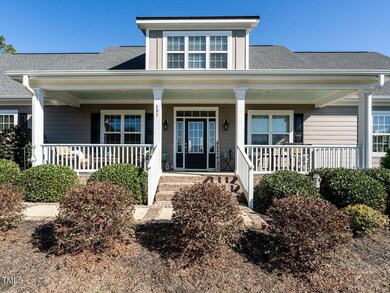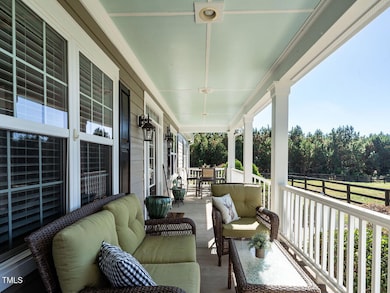
297 Denvale Dr Selma, NC 27576
O'Neals NeighborhoodHighlights
- Barn
- Horses Allowed On Property
- 9.06 Acre Lot
- Archer Lodge Middle School Rated A-
- In Ground Pool
- Pasture Views
About This Lot
As of February 2025EQUESTRIAN PARADISE! This 9 ACRE HORSE FARM has it all! STUNNING 3546sf, 4 BDR custom home - 5 stall (in & out) Horse Barn w/Tack room, Loft & fans - 3 large fenced pastures - 3 Car Garage - Incredible Inground Pool has tons of decking - Spectacular Outdoor Living w/Southern Front & Rear Porches & Patio w/outdoor Fireplace! The upscale 4 BDR/3.5 BA farmhouse has amazing, custom detailing everywhere & features: Delightful Dining Room; Chef's Kitchen w/cabinetry to ceiling, a farmhouse sink, new induction stove & eat-at-bar; Family Room w/fireplace; Owners Suite on Main has Spa Bath w/clawfoot tub & walk-in shower; Great Guest Room; Office/BDR on main; Cool Study/BDR w/barndoor also on main; Laundry Room has sink & cabinetry. Upstairs, big BDR, Bath, expansive Bonus & Gym! Loads of Storage w/337sf unf above Garage & 507sf unf above Barn & huge Equipment Barn at rear of property. Barn also has hot & cold water & a washing machine! 45 min to Raleigh! 10 min to Portofino! This SENSATIONAL & wonderfully unique property won't last long!
Property Details
Property Type
- Land
Est. Annual Taxes
- $4,987
Year Built
- Built in 2014
Lot Details
- 9.06 Acre Lot
- Property fronts a county road
- No Common Walls
- Cul-De-Sac
- Back and Front Yard Fenced
- Vinyl Fence
- Landscaped
- Secluded Lot
- Level Lot
- Cleared Lot
- Property is zoned RAG
Parking
- 3 Car Garage
- Workshop in Garage
- Side Facing Garage
- Garage Door Opener
- Gravel Driveway
- Unpaved Parking
- 8 Open Parking Spaces
Home Design
- Transitional Architecture
- Farmhouse Style Home
- Slab Foundation
- Shingle Roof
Interior Spaces
- 3,546 Sq Ft Home
- 1-Story Property
- Built-In Features
- Smooth Ceilings
- Ceiling Fan
- Gas Log Fireplace
- Propane Fireplace
- Insulated Windows
- Entrance Foyer
- Family Room with Fireplace
- Breakfast Room
- Dining Room
- Home Office
- Bonus Room
- Storage
- Utility Room
- Home Gym
- Pasture Views
Kitchen
- Eat-In Kitchen
- Induction Cooktop
- Microwave
- Plumbed For Ice Maker
- Dishwasher
- Stainless Steel Appliances
- Granite Countertops
Flooring
- Wood
- Carpet
- Tile
Bedrooms and Bathrooms
- 4 Bedrooms
- Walk-In Closet
- Separate Shower in Primary Bathroom
- Soaking Tub
- Bathtub with Shower
- Walk-in Shower
Laundry
- Laundry Room
- Laundry on main level
- Sink Near Laundry
Attic
- Attic Floors
- Unfinished Attic
Home Security
- Home Security System
- Smart Locks
- Fire and Smoke Detector
Schools
- Thanksgiving Elementary School
- Archer Lodge Middle School
- Corinth Holder High School
Farming
- Barn
- Farm
- Pasture
Horse Facilities and Amenities
- Horses Allowed On Property
- Paddocks
- Tack Room
- Hay Storage
Utilities
- Forced Air Zoned Heating and Cooling System
- Propane
- Electric Water Heater
- Fuel Tank
- Septic Tank
- Septic System
- Phone Available
- Cable TV Available
Listing and Financial Details
- Assessor Parcel Number 11N060181
Community Details
Overview
- Property has a Home Owners Association
- Traylex HOA, Phone Number (919) 818-6736
- Traylex Subdivision
Recreation
- In Ground Pool
- Outdoor Pool
- Fence Around Pool
- Courtyard
- Covered patio or porch
- Outdoor Storage
- Outbuilding
Map
Home Values in the Area
Average Home Value in this Area
Property History
| Date | Event | Price | Change | Sq Ft Price |
|---|---|---|---|---|
| 02/28/2025 02/28/25 | Sold | $915,000 | 0.0% | $258 / Sq Ft |
| 12/11/2024 12/11/24 | Pending | -- | -- | -- |
| 12/05/2024 12/05/24 | For Sale | $915,000 | -- | $258 / Sq Ft |
Tax History
| Year | Tax Paid | Tax Assessment Tax Assessment Total Assessment is a certain percentage of the fair market value that is determined by local assessors to be the total taxable value of land and additions on the property. | Land | Improvement |
|---|---|---|---|---|
| 2024 | $4,477 | $548,020 | $76,530 | $471,490 |
| 2023 | $4,376 | $548,020 | $76,530 | $471,490 |
| 2022 | $4,496 | $548,020 | $76,530 | $471,490 |
| 2021 | $4,439 | $548,020 | $76,530 | $471,490 |
| 2020 | $4,404 | $514,920 | $76,530 | $438,390 |
| 2019 | $4,325 | $514,920 | $76,530 | $438,390 |
| 2018 | $3,654 | $393,900 | $73,870 | $320,030 |
| 2017 | $3,445 | $393,900 | $73,870 | $320,030 |
| 2016 | $2,881 | $332,470 | $73,870 | $258,600 |
| 2015 | -- | $315,410 | $56,810 | $258,600 |
Mortgage History
| Date | Status | Loan Amount | Loan Type |
|---|---|---|---|
| Previous Owner | $458,500 | New Conventional | |
| Previous Owner | $460,000 | New Conventional | |
| Previous Owner | $512,050 | New Conventional |
Deed History
| Date | Type | Sale Price | Title Company |
|---|---|---|---|
| Warranty Deed | $915,000 | None Listed On Document | |
| Warranty Deed | $915,000 | None Listed On Document | |
| Quit Claim Deed | -- | None Listed On Document | |
| Warranty Deed | $579,000 | None Available | |
| Warranty Deed | $539,000 | None Available |
About the Listing Agent

Tina Barletta began her professional career serving her country in the Army for over 10 years as a Military Intelligence Officer. After the military, she spent 11 years in the corporate world in a variety of Sales & Marketing positions culminating as a VP of Sales & Marketing for a major biotech corporation. She became a Realtor and Broker over 17 years ago and credits her success to her disciplined military training, leadership skills and years of successful sales and marketing experience. She
Tina's Other Listings
Source: Doorify MLS
MLS Number: 10065999
APN: 11N06018I


