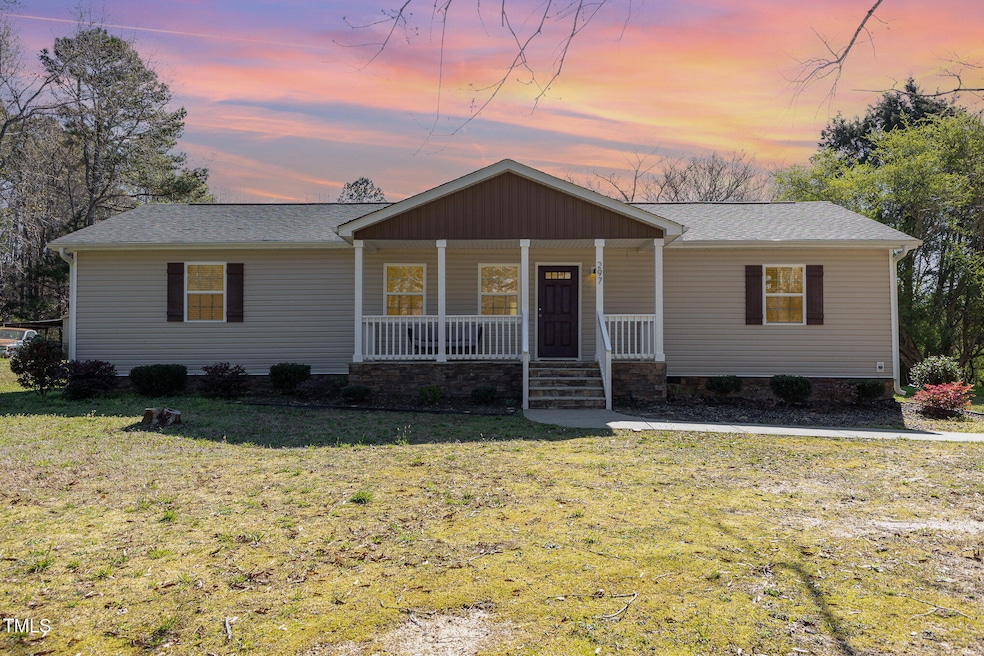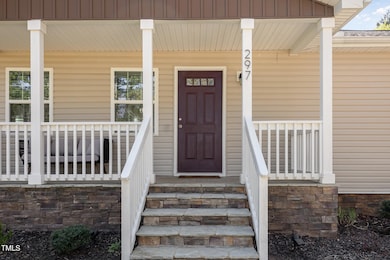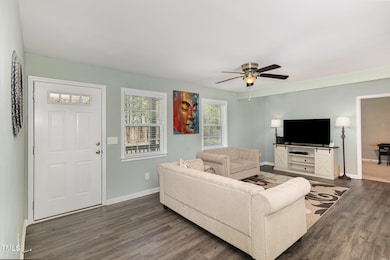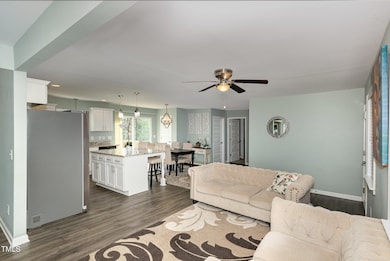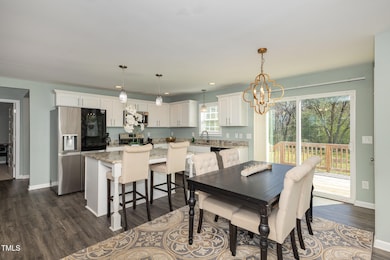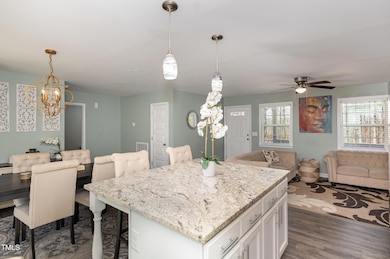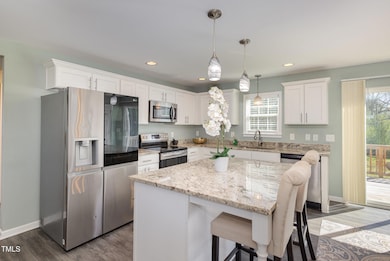
297 Lane Store Rd Franklinton, NC 27525
Estimated payment $1,804/month
Highlights
- Open Floorplan
- No HOA
- Stainless Steel Appliances
- Deck
- Covered patio or porch
- Walk-In Closet
About This Home
Don't miss this remodeled ranch home, renovated in 2020 by a licensed contractor! Highlights include a roof installed in 2019, new HVAC in 2023, modern kitchen with granite counter tops and stainless steel appliances. The home boasts an open layout, a master bedroom with a large walk-in closet, and a spacious deck and patio. Paved driveway can fit your boat, RV, or about 5 cars! No HOA. USDA financing eligible. Please note that the living room floor has a noticeable slope, and the sellers are repairing the dishwasher due to a leak.
Home Details
Home Type
- Single Family
Est. Annual Taxes
- $1,415
Year Built
- Built in 1950 | Remodeled
Lot Details
- 0.84 Acre Lot
- Partially Fenced Property
- Privacy Fence
- Wood Fence
- Back and Front Yard
Home Design
- Permanent Foundation
- Shingle Roof
- Vinyl Siding
- Lead Paint Disclosure
Interior Spaces
- 1,429 Sq Ft Home
- 1-Story Property
- Open Floorplan
- Recessed Lighting
- Basement
- Crawl Space
- Scuttle Attic Hole
Kitchen
- Electric Oven
- Electric Cooktop
- Microwave
- Ice Maker
- Dishwasher
- Stainless Steel Appliances
- Kitchen Island
Flooring
- Carpet
- Tile
- Luxury Vinyl Tile
Bedrooms and Bathrooms
- 3 Bedrooms
- Walk-In Closet
- 2 Full Bathrooms
Laundry
- Laundry Room
- Laundry on main level
- Dryer
- Washer
Parking
- 5 Parking Spaces
- Private Driveway
- 5 Open Parking Spaces
Outdoor Features
- Deck
- Covered patio or porch
Schools
- Franklinton Elementary And Middle School
- Franklinton High School
Utilities
- Cooling Available
- Forced Air Heating System
- Heat Pump System
- Well
- Septic Tank
- Septic System
Community Details
- No Home Owners Association
Listing and Financial Details
- Assessor Parcel Number 008544
Map
Home Values in the Area
Average Home Value in this Area
Tax History
| Year | Tax Paid | Tax Assessment Tax Assessment Total Assessment is a certain percentage of the fair market value that is determined by local assessors to be the total taxable value of land and additions on the property. | Land | Improvement |
|---|---|---|---|---|
| 2024 | $1,415 | $230,910 | $37,000 | $193,910 |
| 2023 | $1,406 | $149,790 | $15,000 | $134,790 |
| 2022 | $1,381 | $149,790 | $15,000 | $134,790 |
| 2021 | $1,396 | $149,790 | $15,000 | $134,790 |
| 2020 | $1,081 | $112,730 | $15,000 | $97,730 |
| 2019 | $885 | $92,090 | $15,000 | $77,090 |
| 2018 | $880 | $92,090 | $15,000 | $77,090 |
| 2017 | $648 | $59,160 | $15,000 | $44,160 |
| 2016 | $294 | $59,160 | $15,000 | $44,160 |
| 2015 | $292 | $59,160 | $15,000 | $44,160 |
| 2014 | $276 | $59,160 | $15,000 | $44,160 |
Property History
| Date | Event | Price | Change | Sq Ft Price |
|---|---|---|---|---|
| 04/03/2025 04/03/25 | For Sale | $302,000 | +7.5% | $211 / Sq Ft |
| 12/14/2023 12/14/23 | Off Market | $281,000 | -- | -- |
| 05/05/2022 05/05/22 | Sold | $281,000 | +4.1% | $194 / Sq Ft |
| 03/28/2022 03/28/22 | Pending | -- | -- | -- |
| 03/25/2022 03/25/22 | For Sale | $270,000 | -- | $186 / Sq Ft |
Deed History
| Date | Type | Sale Price | Title Company |
|---|---|---|---|
| Warranty Deed | $205,000 | None Available | |
| Special Warranty Deed | $40,000 | None Available | |
| Trustee Deed | $73,765 | None Available |
Mortgage History
| Date | Status | Loan Amount | Loan Type |
|---|---|---|---|
| Open | $10,461 | FHA | |
| Open | $207,070 | New Conventional | |
| Previous Owner | $114,000 | Reverse Mortgage Home Equity Conversion Mortgage |
Similar Homes in Franklinton, NC
Source: Doorify MLS
MLS Number: 10086526
APN: 008544
- 65 Applegate Dr
- 35 Serenity Woods Trail
- 00 Lane Store Rd
- 145 Applegate Dr
- 140 Applegate Dr
- 55 Harvest View Way
- 15 Harvest View Way
- 60 Harvest View Way
- 85 Harvest View Way
- 40 Harvest View Way
- 10 Serenity Woods Trail
- 10 Harvest View Way
- 75 Harvest View Way
- 5138 Nc 56 Hwy
- 5116 Nc 56 Hwy
- 5141 Nc 56 Hwy
- 20 Serenity Woods Trail
- 5093 N Carolina 56
- 428 Mitchell Ave
- 918 E Green St Unit F105
