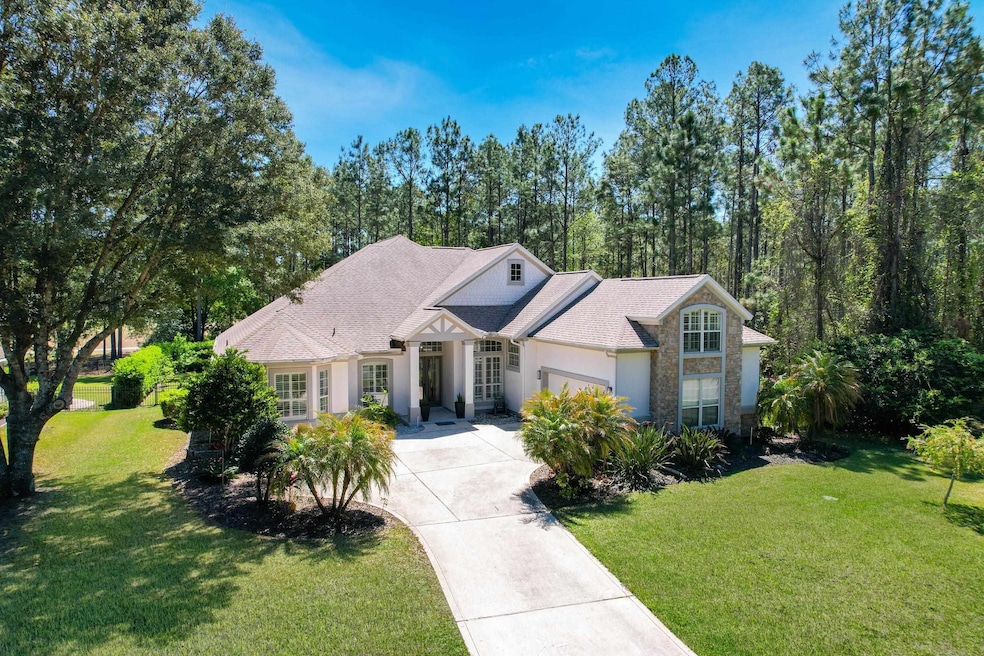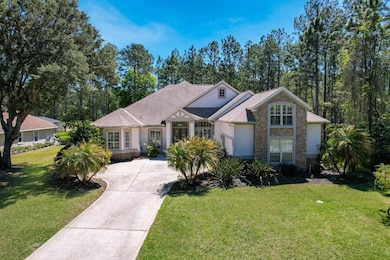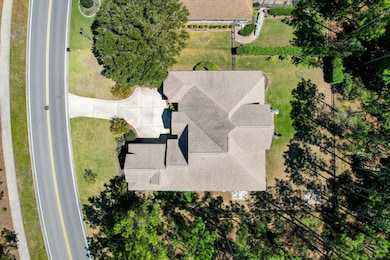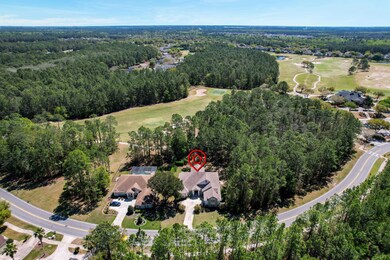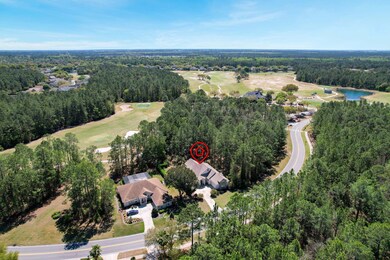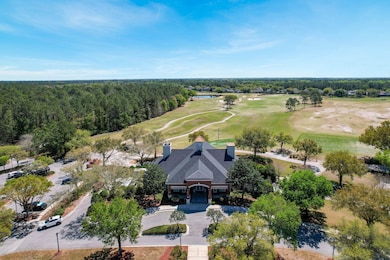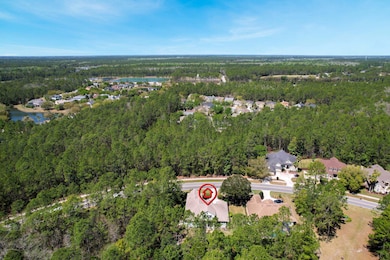
297 S Hampton Club Way Saint Augustine, FL 32092
South Hampton Golf Club NeighborhoodEstimated payment $5,782/month
Highlights
- Tile Flooring
- Timberlin Creek Elementary School Rated A
- Central Heating and Cooling System
About This Home
Experience the pinnacle of luxury living in this stunning 5-bedroom, 5-bathroom executive home, nestled on a peaceful preserve lot with no neighbors behind or to one side, ensuring ultimate privacy. Enjoy the added benefit of NO CDD fees, with top-rated A+ schools just a stone's throw away. Located in the highly coveted South Hampton Golf & Country Club community, this ICI-built gem offers exclusive access to a world-class golf course, clubhouse, and resort-style amenities that cater to your every need. The grand first-floor primary suite is a true retreat, featuring plantation shutters and a tray ceiling that adds a touch of sophistication. The formal living and dining areas are ideal for elegant entertaining, while the kitchen effortlessly connects to the spacious great room – perfect for family gatherings. Upstairs, a versatile loft, two additional bedrooms, and a bonus room provide generous space for family or guests. Downstairs, two more bedrooms and two full baths offer flexibility and comfort for everyone. Step outside to a beautifully fenced yard and a side-entry garage that combines both privacy and functionality, with ample storage throughout the home. You’ll also enjoy being just a short walk from the signature Mark McCumber-designed golf course clubhouse and community amenities, making leisure and recreation at your fingertips. This home seamlessly blends luxury, space, and location, offering an unparalleled living experience in one of the area’s most desirable communities. Don’t miss the rare chance to make this exceptional home yours!
Home Details
Home Type
- Single Family
Est. Annual Taxes
- $7,808
Year Built
- Built in 2002
Lot Details
- 0.34 Acre Lot
- Property is zoned PUD
HOA Fees
- $108 Monthly HOA Fees
Home Design
- Shingle Roof
- Stucco Exterior
- Stone
Interior Spaces
- 3,761 Sq Ft Home
- 2-Story Property
Flooring
- Carpet
- Tile
Bedrooms and Bathrooms
- 5 Bedrooms
- 5 Bathrooms
Schools
- Timberlin Creek Elementary School
- Switzerland Point Middle School
- Beachside High School
Utilities
- Central Heating and Cooling System
Listing and Financial Details
- Assessor Parcel Number 009972-0310
Map
Home Values in the Area
Average Home Value in this Area
Tax History
| Year | Tax Paid | Tax Assessment Tax Assessment Total Assessment is a certain percentage of the fair market value that is determined by local assessors to be the total taxable value of land and additions on the property. | Land | Improvement |
|---|---|---|---|---|
| 2024 | $7,783 | $602,321 | $120,000 | $482,321 |
| 2023 | $7,783 | $593,135 | $130,000 | $463,135 |
| 2022 | $5,185 | $426,005 | $0 | $0 |
| 2021 | $5,160 | $413,597 | $0 | $0 |
| 2020 | $5,144 | $407,887 | $0 | $0 |
| 2019 | $5,250 | $398,717 | $0 | $0 |
| 2018 | $4,245 | $323,749 | $0 | $0 |
| 2017 | $4,346 | $325,073 | $0 | $0 |
| 2016 | $4,350 | $318,295 | $0 | $0 |
| 2015 | $4,437 | $314,387 | $0 | $0 |
| 2014 | $5,373 | $333,862 | $0 | $0 |
Property History
| Date | Event | Price | Change | Sq Ft Price |
|---|---|---|---|---|
| 04/04/2025 04/04/25 | For Sale | $899,999 | 0.0% | $239 / Sq Ft |
| 05/15/2024 05/15/24 | Rented | $4,200 | 0.0% | -- |
| 04/20/2024 04/20/24 | Under Contract | -- | -- | -- |
| 04/03/2024 04/03/24 | For Rent | $4,200 | 0.0% | -- |
| 12/17/2023 12/17/23 | Off Market | $500,000 | -- | -- |
| 12/17/2023 12/17/23 | Off Market | $415,000 | -- | -- |
| 12/17/2023 12/17/23 | Off Market | $4,200 | -- | -- |
| 05/12/2023 05/12/23 | Rented | $4,200 | 0.0% | -- |
| 05/12/2023 05/12/23 | Under Contract | -- | -- | -- |
| 04/14/2023 04/14/23 | For Rent | $4,200 | 0.0% | -- |
| 12/21/2018 12/21/18 | Sold | $500,000 | -1.9% | $127 / Sq Ft |
| 12/14/2018 12/14/18 | Pending | -- | -- | -- |
| 10/15/2018 10/15/18 | For Sale | $509,900 | +22.9% | $130 / Sq Ft |
| 10/01/2014 10/01/14 | Sold | $415,000 | -7.5% | $105 / Sq Ft |
| 09/26/2014 09/26/14 | Pending | -- | -- | -- |
| 07/01/2014 07/01/14 | For Sale | $448,750 | -- | $114 / Sq Ft |
Deed History
| Date | Type | Sale Price | Title Company |
|---|---|---|---|
| Warranty Deed | $500,000 | Landmark Title | |
| Warranty Deed | $415,000 | Americas Choice Title Co | |
| Warranty Deed | $435,000 | Sunbelt Title | |
| Warranty Deed | $617,500 | Sunbelt Title Agency | |
| Corporate Deed | $455,000 | Southern Title |
Mortgage History
| Date | Status | Loan Amount | Loan Type |
|---|---|---|---|
| Open | $467,000 | New Conventional | |
| Closed | $475,000 | New Conventional | |
| Previous Owner | $380,000 | New Conventional | |
| Previous Owner | $394,250 | New Conventional | |
| Previous Owner | $413,250 | Purchase Money Mortgage | |
| Previous Owner | $50,000 | Stand Alone Second | |
| Previous Owner | $439,200 | Unknown | |
| Previous Owner | $40,000 | Credit Line Revolving | |
| Previous Owner | $362,200 | Purchase Money Mortgage |
Similar Homes in the area
Source: St. Augustine and St. Johns County Board of REALTORS®
MLS Number: 252024
APN: 009972-0310
- 3220 Trafalgar Ct
- 3020 S Atherley Rd
- 1688 Austin Ln
- 232 S Hampton Club Way
- 140 N Atherley Rd
- 2044 E Clovelly Ln
- 1589 Austin Ln
- 926 Garrison Dr
- 257 Dogleg Run
- 559 Murphys Dr
- 649 Murphys Dr
- 520 Murphys Dr
- 138 Dogleg Run
- 265 Dogleg Run
- 246 Dogleg Run
- 317 Dogleg Run
- 612 Murphys Dr
- 510 Murphys Dr
- 101 Dogleg Run
- 573 Murphys Dr
