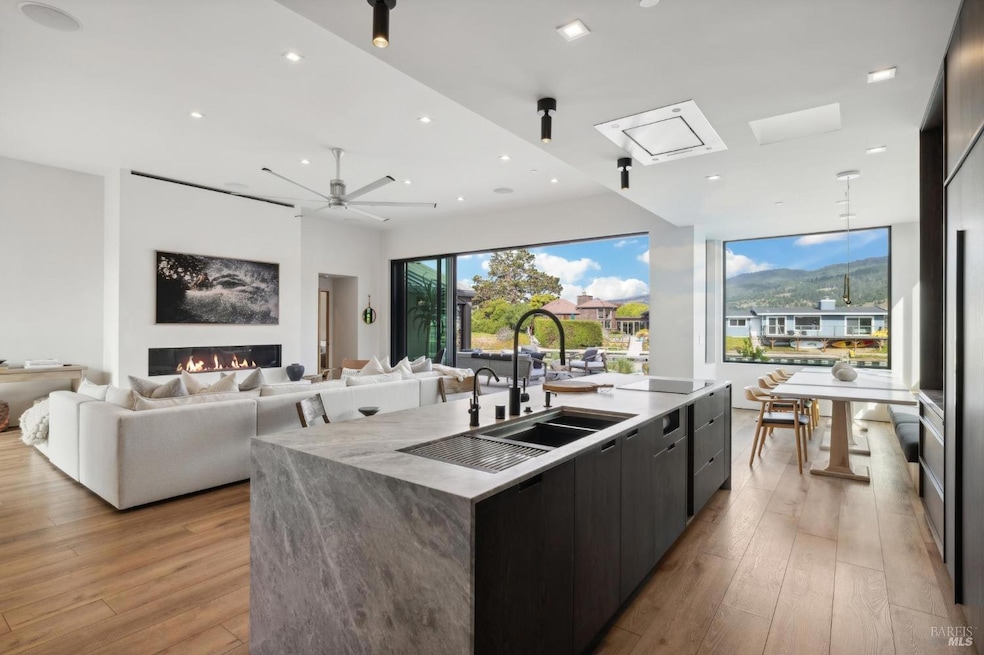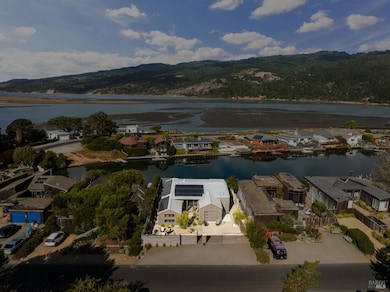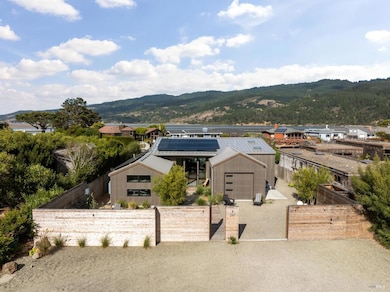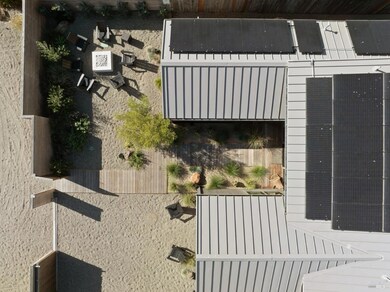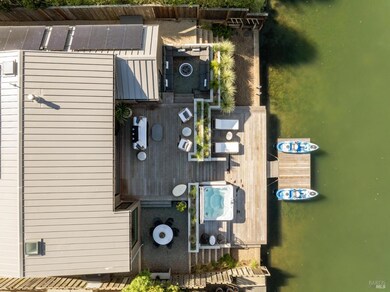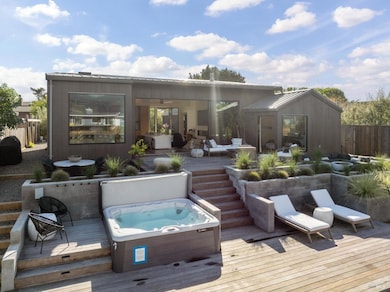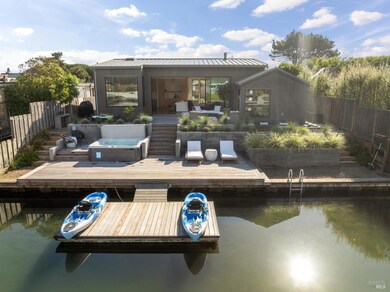
297 Seadrift Rd Stinson Beach, CA 94970
Stinson Beach NeighborhoodEstimated payment $46,247/month
Highlights
- New Construction
- Spa
- Two Primary Bedrooms
- Bolinas-Stinson Elementary School Rated A
- Rooftop Deck
- Gated Community
About This Home
Turnkey Luxury in Seadrift: Own a newly completed, fully furnished modern organic home on Seadrift's lagoon. Includes designer furnishings, kayaks, paddleboards, bikes, and more. Thoughtful design features clean lines, natural textures, and custom finishes. Enjoy soaring ceilings, retractable glass walls, and stunning views. The chef's kitchen boasts Miele and Thermador appliances. Outdoor spaces include an IPE deck, fire pit, BBQ area, and private dock. Equipped with solar, Tesla Powerwalls, and smart systems. A rare opportunity in Seadriftdon't miss it!
Home Details
Home Type
- Single Family
Est. Annual Taxes
- $40,956
Year Built
- Built in 2024 | New Construction
Lot Details
- 7,501 Sq Ft Lot
- Waterfront
- South Facing Home
- Property is Fully Fenced
- Landscaped
- Low Maintenance Yard
HOA Fees
- $304 Monthly HOA Fees
Parking
- 1 Car Attached Garage
- 4 Open Parking Spaces
Property Views
- Water
- Ridge
- Mountain
- Mount Tamalpais
- Hills
- Garden
Home Design
- Contemporary Architecture
- Concrete Foundation
- Metal Roof
- Wood Siding
- Metal Siding
- Piling Construction
- Plaster
Interior Spaces
- 2,030 Sq Ft Home
- 1-Story Property
- Wet Bar
- Ceiling Fan
- Gas Log Fireplace
- Double Pane Windows
- Formal Entry
- Great Room
- Living Room with Fireplace
- Living Room with Attached Deck
- Open Floorplan
- Dining Room
- Storage Room
- Radiant Floor
Kitchen
- Breakfast Area or Nook
- Double Oven
- Range Hood
- Built-In Refrigerator
- Free-Standing Freezer
- Ice Maker
- Dishwasher
- Kitchen Island
- Marble Countertops
Bedrooms and Bathrooms
- Double Master Bedroom
- 2 Full Bathrooms
- Low Flow Toliet
Laundry
- Laundry Room
- Stacked Washer and Dryer
- 220 Volts In Laundry
Home Security
- Carbon Monoxide Detectors
- Fire and Smoke Detector
- Fire Suppression System
Eco-Friendly Details
- Green Roof
- ENERGY STAR Qualified Appliances
- Energy-Efficient Windows
- Energy-Efficient HVAC
- Energy-Efficient Lighting
- Solar owned by seller
Outdoor Features
- Spa
- Rooftop Deck
Location
- Flood Zone Lot
Utilities
- Zoned Cooling
- 220 Volts in Kitchen
- Tankless Water Heater
- High Speed Internet
- Internet Available
- Cable TV Available
Listing and Financial Details
- Assessor Parcel Number 195-320-22
Community Details
Overview
- Association fees include common areas, organized activities, road, security
- Seadrift Association, Phone Number (415) 868-9043
Recreation
- Tennis Courts
Security
- Gated Community
Map
Home Values in the Area
Average Home Value in this Area
Tax History
| Year | Tax Paid | Tax Assessment Tax Assessment Total Assessment is a certain percentage of the fair market value that is determined by local assessors to be the total taxable value of land and additions on the property. | Land | Improvement |
|---|---|---|---|---|
| 2024 | $40,956 | $3,752,382 | $2,546,880 | $1,205,502 |
| 2023 | $31,484 | $2,845,494 | $2,496,960 | $348,534 |
| 2022 | $34,629 | $3,131,400 | $2,448,000 | $683,400 |
| 2021 | $34,072 | $3,070,000 | $2,400,000 | $670,000 |
| 2020 | $11,226 | $935,209 | $475,530 | $459,679 |
| 2019 | $10,887 | $916,871 | $466,206 | $450,665 |
| 2018 | $10,528 | $898,894 | $457,065 | $441,829 |
| 2017 | $10,375 | $881,271 | $448,104 | $433,167 |
| 2016 | $9,919 | $863,996 | $439,320 | $424,676 |
| 2015 | $9,935 | $851,021 | $432,723 | $418,298 |
| 2014 | $9,568 | $834,354 | $424,248 | $410,106 |
Property History
| Date | Event | Price | Change | Sq Ft Price |
|---|---|---|---|---|
| 04/07/2025 04/07/25 | Price Changed | $7,620,000 | -4.2% | $3,754 / Sq Ft |
| 03/17/2025 03/17/25 | For Sale | $7,950,000 | +158.5% | $3,916 / Sq Ft |
| 09/04/2020 09/04/20 | Sold | $3,075,000 | 0.0% | $1,705 / Sq Ft |
| 08/25/2020 08/25/20 | Pending | -- | -- | -- |
| 07/04/2020 07/04/20 | For Sale | $3,075,000 | -- | $1,705 / Sq Ft |
Deed History
| Date | Type | Sale Price | Title Company |
|---|---|---|---|
| Deed | -- | -- | |
| Deed | -- | -- | |
| Grant Deed | $3,075,000 | Old Republic Title Company | |
| Grant Deed | -- | None Available | |
| Warranty Deed | -- | None Available | |
| Interfamily Deed Transfer | -- | None Available | |
| Interfamily Deed Transfer | -- | -- |
Mortgage History
| Date | Status | Loan Amount | Loan Type |
|---|---|---|---|
| Previous Owner | $481,750 | Credit Line Revolving | |
| Previous Owner | $300,000 | Credit Line Revolving | |
| Previous Owner | $2,152,500 | New Conventional |
Similar Homes in Stinson Beach, CA
Source: San Francisco Association of REALTORS® MLS
MLS Number: 325022357
APN: 195-320-22
- 250 Seadrift Rd
- 211 Seadrift Rd
- 121 Dipsea Rd
- 115 Dipsea Rd
- 99 Brighton Ave
- 122 Seadrift Rd
- 106 Seadrift Rd
- 13 Walla Vista
- 190 Ocean Pkwy
- 0 Alder Rd
- 0 Juniper Rd
- 125 Horseshoe Hill Rd
- 180 Maple Rd
- 0 Larch Rd Unit 324044090
- 65 Buena Vista Ave
- 165 Rosewood Rd
- 387 Ocean Pkwy
- 7500 Panoramic Hwy
- 5955 Shoreline Hwy
- APN 197-100-17
