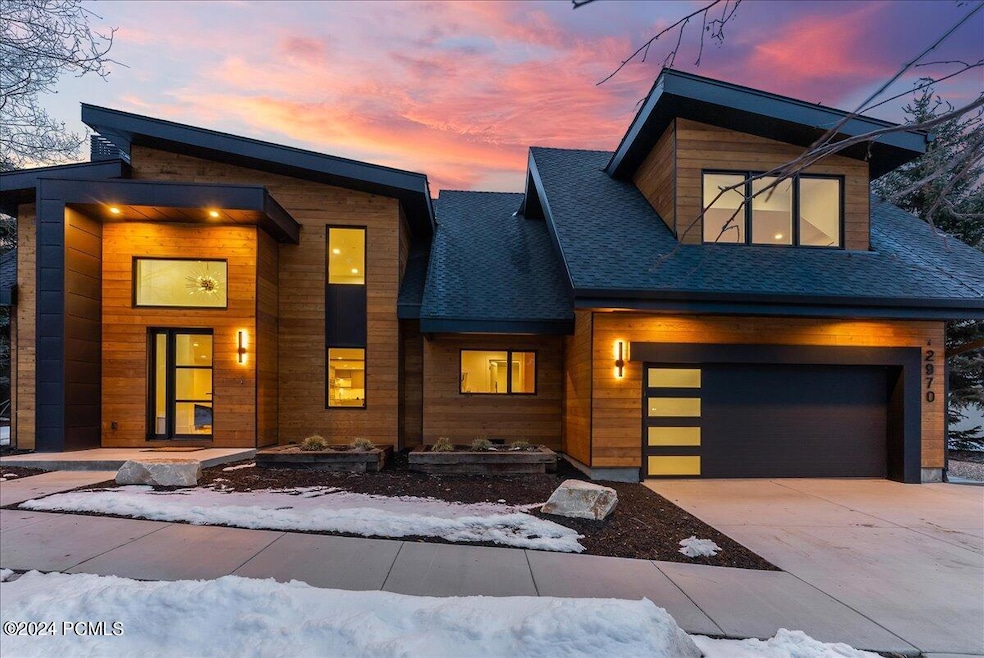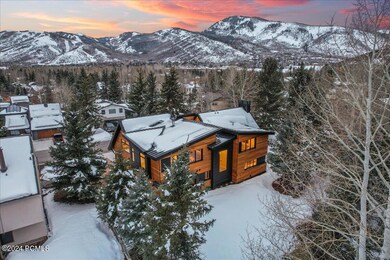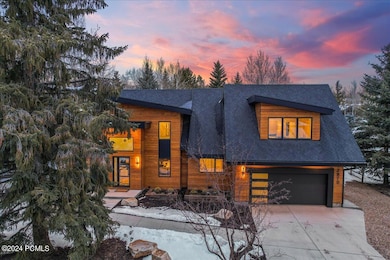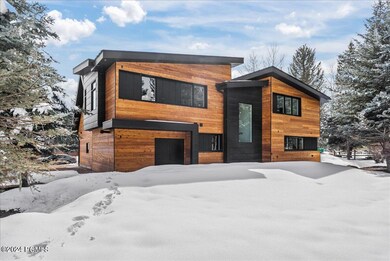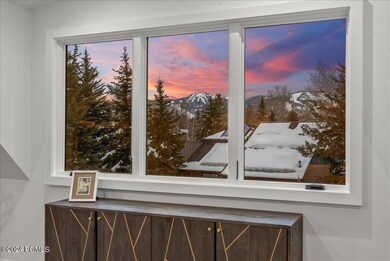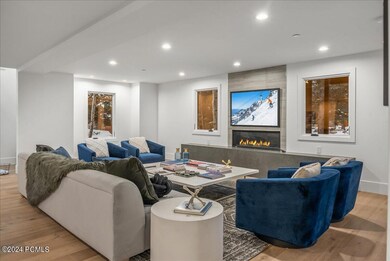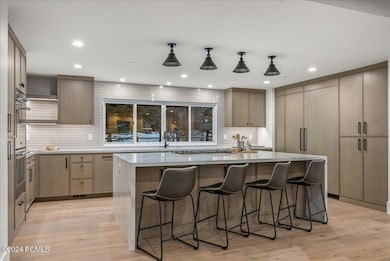
2970 Arabian Dr Park City, UT 84060
Park Meadows NeighborhoodHighlights
- Mountain View
- Contemporary Architecture
- Wood Flooring
- McPolin Elementary School Rated A
- Vaulted Ceiling
- Great Room
About This Home
As of March 2025This stunning property is nestled in the highly coveted Park Meadows area of Park City, Utah, offering the perfect blend of luxurious living, outdoor adventure and ideal location. Situated in close proximity to top-rated schools, recreational facilities, and picturesque hiking and biking trails, this home is a haven for those who appreciate an active lifestyle. Boasting a private golf course close by and easy access to the free city bus system, this residence ensures convenience and leisure for all. A total remodel from the ground up has transformed this home into an impressive 4,000-square-foot masterpiece. This property features a spacious 3-car garage, 4 bedrooms, and 5 bathrooms, along with a TV game room for entertainment. The highlight is the breathtaking master suite, offering panoramic views of the nearby ski resorts. Inside, you'll find exquisite hardwood flooring, impeccable tile work, and a state-of-the-art Thermador appliance package in the kitchen. This Home rests on a generous .28-acre lot with new landscaping in both the front and back yards. Adding to the property's overall street appeal is it's outstanding combination of cedar and metal siding. This exceptional home is the perfect opportunity to enjoy the Park City lifestyle at its finest. Built by Sherman Homes. Dollhouse floorplan and specs available for review.
Home Details
Home Type
- Single Family
Est. Annual Taxes
- $7,866
Year Built
- Built in 1978 | Remodeled in 2024
Lot Details
- 0.28 Acre Lot
- Partially Fenced Property
- Landscaped
- Level Lot
- Sprinkler System
- Many Trees
- Few Trees
Parking
- 3 Car Attached Garage
Home Design
- Contemporary Architecture
- Wood Frame Construction
- Asphalt Roof
- Wood Siding
- Steel Siding
- Concrete Perimeter Foundation
- Metal Construction or Metal Frame
Interior Spaces
- 4,127 Sq Ft Home
- Multi-Level Property
- Vaulted Ceiling
- Gas Fireplace
- Great Room
- Dining Room
- Home Office
- Mountain Views
- Crawl Space
- Laundry Room
Kitchen
- Oven
- Gas Range
- Microwave
- Freezer
- Dishwasher
- Kitchen Island
- Disposal
Flooring
- Wood
- Carpet
- Tile
Bedrooms and Bathrooms
- 4 Bedrooms
- Walk-In Closet
Home Security
- Fire and Smoke Detector
- Fire Sprinkler System
Outdoor Features
- Balcony
- Patio
- Shed
- Porch
Utilities
- Forced Air Heating and Cooling System
- Heating System Uses Natural Gas
- Natural Gas Connected
- Gas Water Heater
- High Speed Internet
- Phone Available
- Cable TV Available
Community Details
- No Home Owners Association
- Park Meadows Subdivision
Listing and Financial Details
- Assessor Parcel Number Pkm-3-21
Map
Home Values in the Area
Average Home Value in this Area
Property History
| Date | Event | Price | Change | Sq Ft Price |
|---|---|---|---|---|
| 03/04/2025 03/04/25 | Sold | -- | -- | -- |
| 01/31/2025 01/31/25 | Pending | -- | -- | -- |
| 12/04/2024 12/04/24 | Price Changed | $4,120,000 | -4.1% | $998 / Sq Ft |
| 09/01/2024 09/01/24 | For Sale | $4,295,000 | 0.0% | $1,041 / Sq Ft |
| 09/01/2024 09/01/24 | Off Market | -- | -- | -- |
| 07/09/2024 07/09/24 | For Sale | $4,295,000 | +132.2% | $1,041 / Sq Ft |
| 10/28/2021 10/28/21 | Sold | -- | -- | -- |
| 10/10/2021 10/10/21 | Pending | -- | -- | -- |
| 09/24/2021 09/24/21 | For Sale | $1,850,000 | -- | $734 / Sq Ft |
Tax History
| Year | Tax Paid | Tax Assessment Tax Assessment Total Assessment is a certain percentage of the fair market value that is determined by local assessors to be the total taxable value of land and additions on the property. | Land | Improvement |
|---|---|---|---|---|
| 2023 | $7,866 | $1,395,196 | $1,000,000 | $395,196 |
| 2022 | $10,740 | $1,630,417 | $700,000 | $930,417 |
| 2021 | $3,830 | $502,684 | $220,000 | $282,684 |
| 2020 | $3,512 | $434,222 | $165,000 | $269,222 |
| 2019 | $3,235 | $392,972 | $123,750 | $269,222 |
| 2018 | $3,035 | $368,742 | $123,750 | $244,992 |
| 2017 | $2,561 | $327,492 | $82,500 | $244,992 |
| 2016 | $2,609 | $324,800 | $82,500 | $242,300 |
| 2015 | $2,754 | $324,800 | $0 | $0 |
| 2013 | $2,465 | $270,956 | $0 | $0 |
Mortgage History
| Date | Status | Loan Amount | Loan Type |
|---|---|---|---|
| Open | $3,000,000 | New Conventional | |
| Closed | $3,000,000 | New Conventional | |
| Previous Owner | $46,000 | Unknown |
Deed History
| Date | Type | Sale Price | Title Company |
|---|---|---|---|
| Warranty Deed | -- | Metro Title & Escrow | |
| Warranty Deed | -- | Metro Title & Escrow | |
| Warranty Deed | -- | None Listed On Document | |
| Warranty Deed | -- | Real Advantage Ttl Ins Agcy | |
| Interfamily Deed Transfer | -- | None Available |
Similar Homes in Park City, UT
Source: Park City Board of REALTORS®
MLS Number: 12402860
APN: PKM-3-21
- 3157 American Saddler Dr
- 3057 Oak Rim Ln
- 3001 American Saddler Dr
- 2743 Meadow Creek Dr
- 843 River Birch Ct
- 20 Racquet Club Dr
- 20 Racquet Club Dr Unit 20
- 3239 Mountain Top Ln
- 745 Quaking Aspen Ct
- 1 Spyglass Ct
- 858 Red Maple Ct
- 118 Davis Ct
- 322 White Pine Ct Unit 322
- 39 White Pine Ct
- 253 White Pine Ct
- 2407 Holiday Ranch Loop Rd Unit 37
- 2407 Holiday Ranch Loop Rd
- 2735 American Saddler Dr
- 1396 Moray Ct
