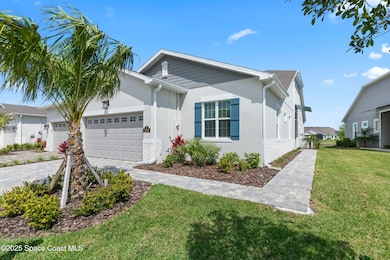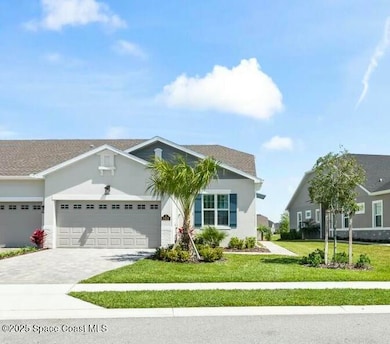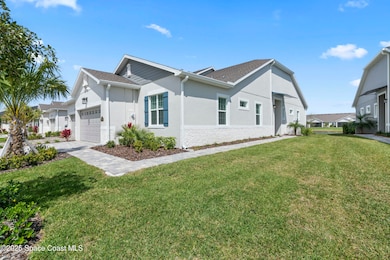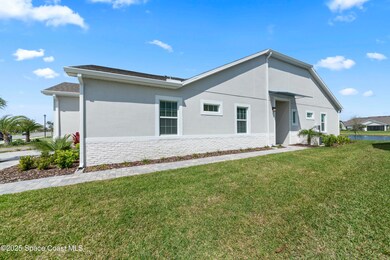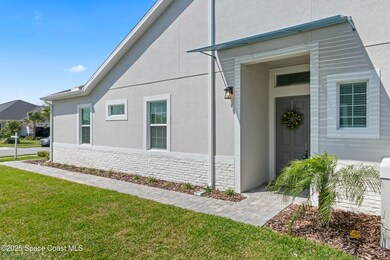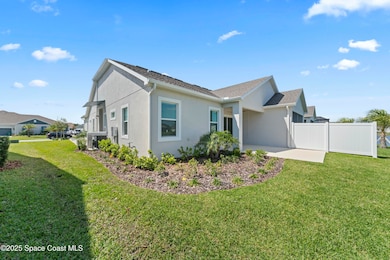
2970 Avalonia Dr Melbourne, FL 32940
Suntree NeighborhoodEstimated payment $3,348/month
Highlights
- Home fronts a pond
- Pond View
- Clubhouse
- Suntree Elementary School Rated A-
- Open Floorplan
- Community Pool
About This Home
Are you looking for luxury and a maintenance free lifestyle? If so step into this MOVE IN READY, BRAND NEW, never-lived-in 3bdrm 2bath home, where every detail has been meticulously designed for style and function. Featuring a desirable split floorplan, this home offers both privacy and an open-concept flow perfect for entertaining. The kitchen is a true centerpiece, boasting pristine white cabinetry, soft gold fixtures, quartz countertops, a gas range, and stainless steel appliances. The spacious island invites gatherings, while the top of the line flooring adds warmth and sophistication throughout. A standout feature is the versatile 3rd bedroom,positioned just off the kitchen, ideal as a home office or flex space. The neutral finishes blend beautifully with the paint and elegant accents, creating a timeless and inviting ambiance. Located in a sought-after, golf cart community, this home offers effortless luxury and low maintenance living. Enjoy the amenities of Addison Village Club House with resort like pools! All this is just moments from top-rated schools, The Avenue, shopping, entertainment, dining and hwy 95!
Open House Schedule
-
Sunday, April 27, 20251:00 to 3:00 pm4/27/2025 1:00:00 PM +00:004/27/2025 3:00:00 PM +00:00Add to Calendar
Home Details
Home Type
- Single Family
Est. Annual Taxes
- $1,387
Year Built
- Built in 2023
Lot Details
- 6,098 Sq Ft Lot
- Home fronts a pond
- Front and Back Yard Sprinklers
HOA Fees
Parking
- 2 Car Garage
Home Design
- Shingle Roof
- Block Exterior
- Asphalt
- Stucco
Interior Spaces
- 1,731 Sq Ft Home
- 1-Story Property
- Open Floorplan
- Ceiling Fan
- Tile Flooring
- Pond Views
Kitchen
- Eat-In Kitchen
- Gas Range
- Microwave
- Dishwasher
- Kitchen Island
- Disposal
Bedrooms and Bathrooms
- 3 Bedrooms
- Split Bedroom Floorplan
- Walk-In Closet
- 2 Full Bathrooms
Laundry
- Laundry in unit
- Washer Hookup
Outdoor Features
- Patio
- Rear Porch
Schools
- Viera Elementary School
- Viera Middle School
- Viera High School
Utilities
- Central Heating and Cooling System
- Cable TV Available
Listing and Financial Details
- Assessor Parcel Number 26-36-21-Yj-0000f.0-0021.00
- Community Development District (CDD) fees
- $135 special tax assessment
Community Details
Overview
- Association fees include cable TV, insurance, internet, ground maintenance, maintenance structure, pest control
- $364 Other Monthly Fees
- Central Viera Community Association, Phone Number (407) 705-2190
- Avalonia Subdivision
- Maintained Community
Amenities
- Clubhouse
Recreation
- Tennis Courts
- Community Basketball Court
- Pickleball Courts
- Community Playground
- Community Pool
- Park
- Dog Park
- Jogging Path
Map
Home Values in the Area
Average Home Value in this Area
Tax History
| Year | Tax Paid | Tax Assessment Tax Assessment Total Assessment is a certain percentage of the fair market value that is determined by local assessors to be the total taxable value of land and additions on the property. | Land | Improvement |
|---|---|---|---|---|
| 2023 | $534 | $55,000 | $55,000 | $0 |
| 2022 | $221 | $7,100 | $0 | $0 |
Property History
| Date | Event | Price | Change | Sq Ft Price |
|---|---|---|---|---|
| 04/25/2025 04/25/25 | Price Changed | $495,000 | -1.0% | $286 / Sq Ft |
| 03/14/2025 03/14/25 | For Sale | $499,900 | -1.4% | $289 / Sq Ft |
| 11/26/2024 11/26/24 | Sold | $507,215 | +0.8% | $293 / Sq Ft |
| 11/12/2023 11/12/23 | Pending | -- | -- | -- |
| 10/26/2023 10/26/23 | For Sale | $503,395 | -- | $291 / Sq Ft |
Deed History
| Date | Type | Sale Price | Title Company |
|---|---|---|---|
| Warranty Deed | $507,300 | None Listed On Document | |
| Warranty Deed | $507,300 | None Listed On Document | |
| Special Warranty Deed | -- | None Listed On Document |
Similar Homes in Melbourne, FL
Source: Space Coast MLS (Space Coast Association of REALTORS®)
MLS Number: 1040079
APN: 26-36-21-YJ-0000F.0-0021.00
- 2970 Avalonia Dr
- 7667 N Wickham Rd Unit 712
- 7667 N Wickham Rd Unit 1419
- 7667 N Wickham Rd Unit 1418
- 7667 N Wickham Rd Unit 410
- 7667 N Wickham Rd Unit 721
- 7667 N Wickham Rd Unit 205
- 7667 N Wickham Rd Unit 208
- 7667 N Wickham Rd Unit 1509
- 7667 N Wickham Rd Unit 1507
- 7667 N Wickham Rd Unit 1215
- 7667 N Wickham Rd Unit 1515
- 1332 Hampton Park Ln
- 1271 Royal Fern Dr
- 419 Renaissance Ave
- 1291 Royal Fern Dr
- 1193 Honeybee Ln
- 1270 Royal Fern Dr
- 401 Trotter Ln Unit 205
- 3535 Archdale St

