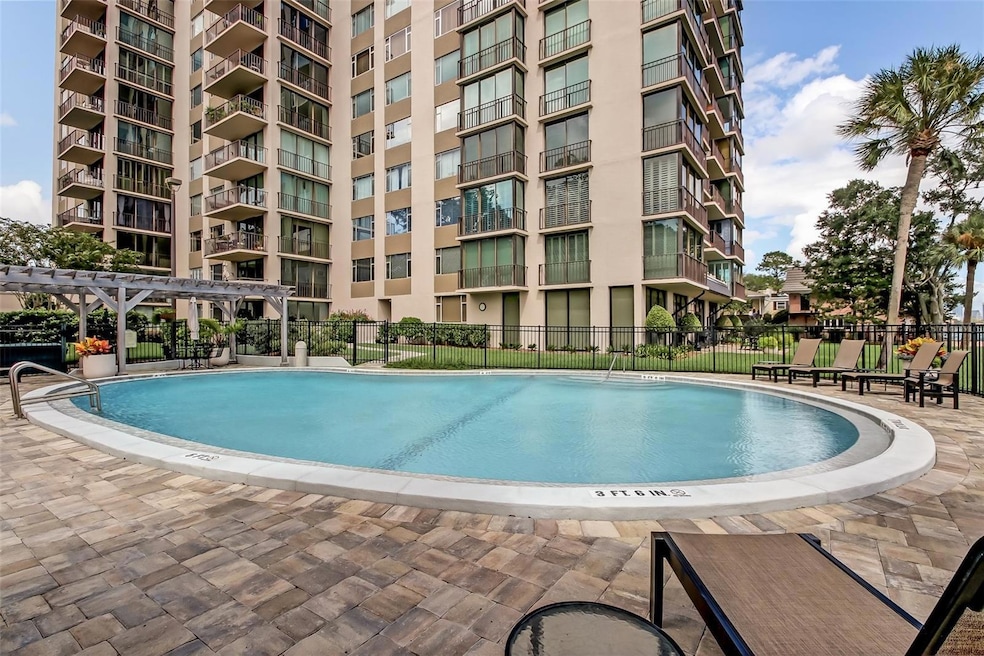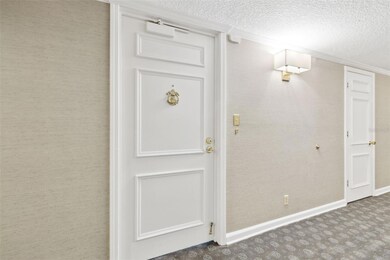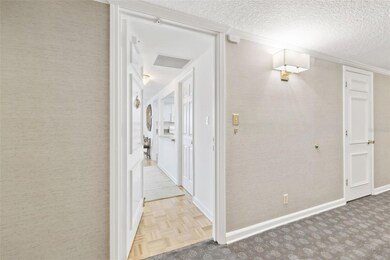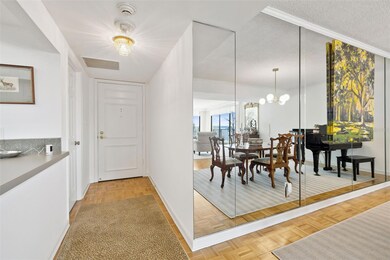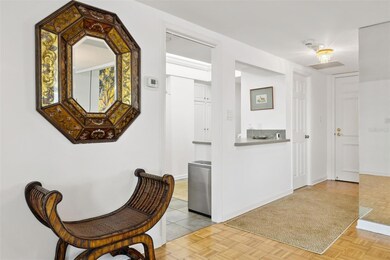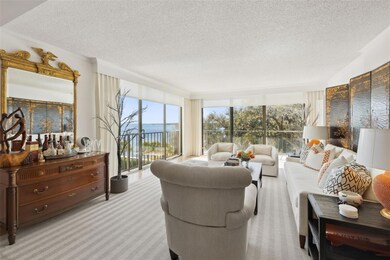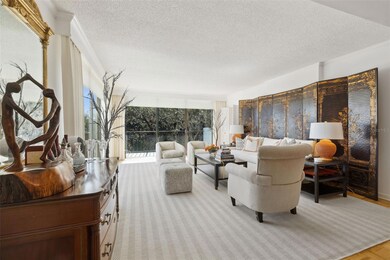
2970 Saint Johns Ave Unit 3F Jacksonville, FL 32205
Riverside NeighborhoodEstimated payment $5,069/month
Highlights
- River Access
- In Ground Pool
- River View
- Fitness Center
- Sauna
- 1-minute walk to Yacht Basin Park
About This Home
We are honored to present this stunning condo in the Beau Rivage. Sweeping Riverfront Views encompass your surroundings as you enter your 2 bedroom/2 bath condo on the third floor of this beautiful building. Amenities include lower-level party/living room complete with kitchen facilities, pool, sauna, fitness center, and underground assigned parking. Beautiful, manicured grounds complete the picture of this extremely well kept home. Beau Rivage is an address that you will be proud to call home. Floor to ceiling glass provides forever views in this updated and secure building. The shops of Avondale-Upscale dining, and vibrant night life, are just a short stroll away from this wonderful residence. Schedule your private showing today.
Listing Agent
REALTY EXECUTIVES OCEANSIDE Brokerage Phone: 386-506-8008 License #3068668

Property Details
Home Type
- Condominium
Est. Annual Taxes
- $6,784
Year Built
- Built in 1974
Lot Details
- West Facing Home
- Irrigation
HOA Fees
- $1,160 Monthly HOA Fees
Parking
- 1 Car Attached Garage
- Ground Level Parking
- Driveway
- Secured Garage or Parking
- Reserved Parking
- Assigned Parking
Home Design
- Florida Architecture
- Membrane Roofing
- Concrete Perimeter Foundation
- Stucco
Interior Spaces
- 1,755 Sq Ft Home
- Open Floorplan
- High Ceiling
- Shades
- Rods
- Sliding Doors
- Combination Dining and Living Room
- Inside Utility
- Utility Room
- Sauna
- River Views
Kitchen
- Range
- Microwave
- Ice Maker
- Dishwasher
- Disposal
Flooring
- Parquet
- Ceramic Tile
Bedrooms and Bathrooms
- 2 Bedrooms
- Primary Bedroom on Main
- Closet Cabinetry
- 2 Full Bathrooms
Laundry
- Laundry in Kitchen
- Dryer
- Washer
Home Security
- Security Lights
- Closed Circuit Camera
Pool
- In Ground Pool
- Outdoor Shower
Outdoor Features
- River Access
- Seawall
- Balcony
- Patio
- Exterior Lighting
- Private Mailbox
Utilities
- Central Heating and Cooling System
- Thermostat
- Underground Utilities
- Electric Water Heater
- Cable TV Available
Listing and Financial Details
- Visit Down Payment Resource Website
- Legal Lot and Block 0142 / 76
- Assessor Parcel Number 077976-0142
Community Details
Overview
- Association fees include 24-Hour Guard, pool, escrow reserves fund, insurance, maintenance structure, ground maintenance, maintenance, pest control, security, sewer, trash, water
- High-Rise Condominium
- Beau Rivage Condo Subdivision
- On-Site Maintenance
- 12-Story Property
Amenities
- Sauna
- Laundry Facilities
- Elevator
Recreation
- Fitness Center
- Community Pool
Pet Policy
- 1 Pet Allowed
- Cats Allowed
Security
- Security Service
- Fire and Smoke Detector
- Fire Sprinkler System
Map
Home Values in the Area
Average Home Value in this Area
Tax History
| Year | Tax Paid | Tax Assessment Tax Assessment Total Assessment is a certain percentage of the fair market value that is determined by local assessors to be the total taxable value of land and additions on the property. | Land | Improvement |
|---|---|---|---|---|
| 2024 | $6,784 | $419,210 | -- | -- |
| 2023 | $6,600 | $407,000 | $0 | $407,000 |
| 2022 | $1,842 | $182,132 | $0 | $0 |
| 2021 | $1,813 | $176,828 | $0 | $0 |
| 2020 | $2,072 | $174,387 | $0 | $0 |
| 2019 | $2,040 | $170,467 | $0 | $0 |
| 2018 | $2,006 | $167,289 | $0 | $0 |
| 2017 | $1,972 | $163,849 | $0 | $0 |
| 2016 | $1,955 | $160,479 | $0 | $0 |
| 2015 | $1,978 | $159,364 | $0 | $0 |
| 2014 | $1,981 | $158,100 | $0 | $0 |
Property History
| Date | Event | Price | Change | Sq Ft Price |
|---|---|---|---|---|
| 03/12/2025 03/12/25 | For Sale | $599,000 | -- | $341 / Sq Ft |
Deed History
| Date | Type | Sale Price | Title Company |
|---|---|---|---|
| Warranty Deed | $480,000 | -- | |
| Interfamily Deed Transfer | -- | Attorney | |
| Warranty Deed | $190,000 | Attorney | |
| Warranty Deed | $224,000 | -- |
Mortgage History
| Date | Status | Loan Amount | Loan Type |
|---|---|---|---|
| Previous Owner | $441,750 | Reverse Mortgage Home Equity Conversion Mortgage | |
| Previous Owner | $101,000 | Stand Alone Second | |
| Previous Owner | $257,000 | Unknown | |
| Previous Owner | $179,200 | Purchase Money Mortgage | |
| Closed | $44,800 | No Value Available |
Similar Homes in Jacksonville, FL
Source: Stellar MLS
MLS Number: FC308051
APN: 077976-0142
- 2970 Saint Johns Ave Unit 3F
- 2970 St Johns Ave Unit 7D
- 2970 St Johns Ave Unit 11G
- 2970 St Johns Ave Unit 7B
- 2936 Riverside Ave Unit 3
- 1833 Willow Branch Terrace
- 2931 St Johns Ave Unit 6
- 2912 St Johns Ave Unit 2
- 1849 Willow Branch Terrace
- 2909 St Johns Ave Unit 19B
- 1846 Mallory St Unit 13
- 2926 Oak St
- 3110 Oak St
- 1834 Cherry St
- 1610 Mcduff Ave S
- 3209 Oak St
- 1511 Mcduff Ave S
- 1620 Cherry St
- 1523 Mallory St
- 2775 Saint Johns Ave Unit 3
