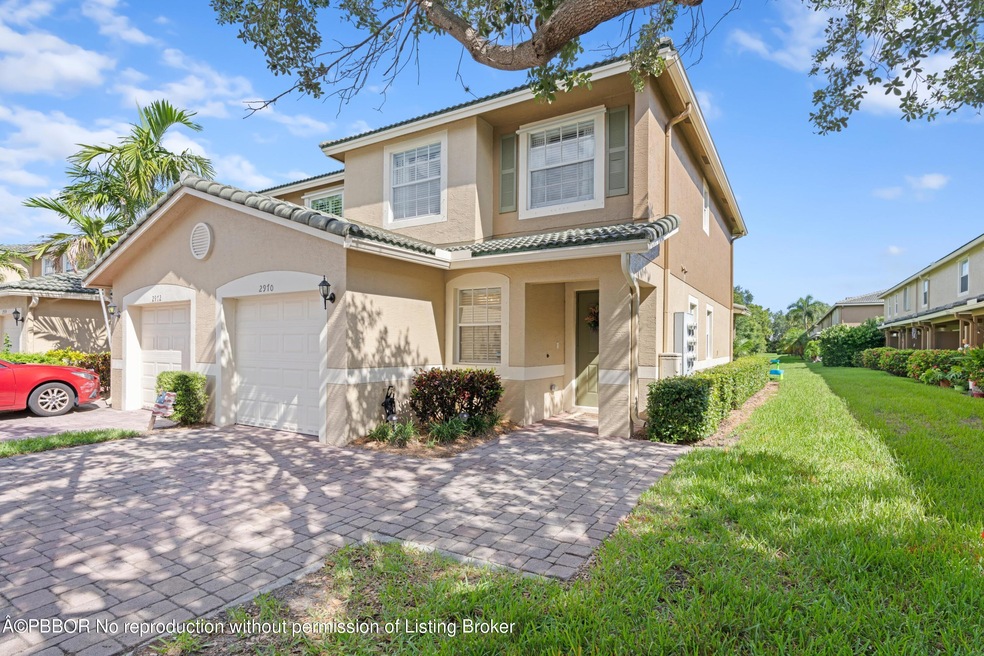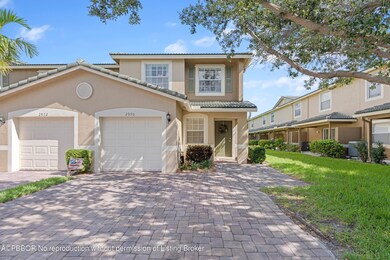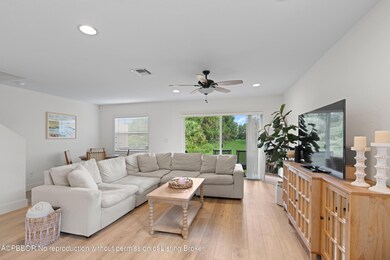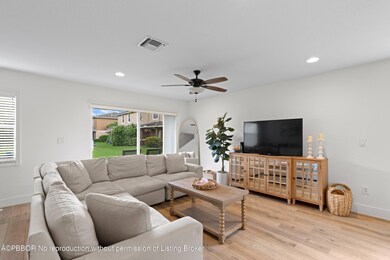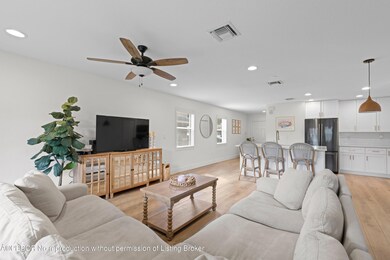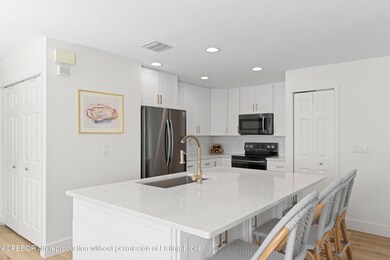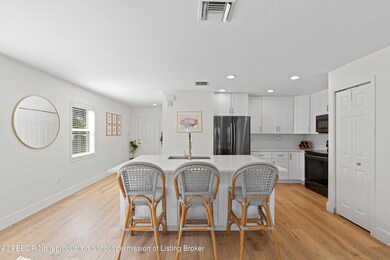
2970 SE Lexington Lakes Dr Unit 1 Stuart, FL 34994
Willoughby NeighborhoodHighlights
- Clubhouse
- Property is near a clubhouse
- Lanai
- Martin County High School Rated A-
- Traditional Architecture
- Community Pool
About This Home
As of March 2025Assumable Mortgage! Ask for details!!! Discover your dream home in the heart of Stuart, Florida! HOA Covers Cable, Water, lawn, clubhouse amenities and all exterior of townhouse including roof. This beautifully renovated 3-bedroom, 2.5-bath corner unit townhouse in Lexington Lakes offers modern upgrades and a brand new AC system for ultimate comfort. Enjoy the luxury of contemporary finishes, spacious living areas, and the privacy of a corner unit. Located in a family-friendly community with top-notch amenities including a pool, clubhouse, and kids' playground, this home is perfect for families and professionals alike. Situated in Martin County, known for its A-rated schools, and offering scenic views of the preserve behind your home.
Last Agent to Sell the Property
Sotheby's International Realty, Inc. License #SL-3277489

Last Buyer's Agent
NON MEMBER
NON MEMBER FIRM
Townhouse Details
Home Type
- Townhome
Est. Annual Taxes
- $4,134
Year Built
- Built in 2006
Lot Details
- North Facing Home
- Gated Home
- Sprinkler System
HOA Fees
- $520 Monthly HOA Fees
Home Design
- Traditional Architecture
- Barrel Roof Shape
- Concrete Block And Stucco Construction
Interior Spaces
- 1,611 Sq Ft Home
- 2-Story Property
- Ceiling Fan
- Home Gym
Kitchen
- Electric Range
- Microwave
- Dishwasher
- Disposal
Flooring
- Tile
- Luxury Vinyl Tile
Bedrooms and Bathrooms
- 3 Bedrooms
- 3 Bathrooms
Laundry
- Laundry in unit
- Dryer
- Washer
Home Security
Parking
- Attached Garage
- Garage Door Opener
Outdoor Features
- Patio
- Lanai
Location
- Property is near a clubhouse
Utilities
- Central Heating and Cooling System
- Cable TV Available
Listing and Financial Details
- Homestead Exemption
- Assessor Parcel Number 383841018032000600
Community Details
Overview
- Association fees include insurance, cable TV, common area, maintenance exterior, trash
- Mandatory home owners association
- On-Site Maintenance
Amenities
- Common Area
- Clubhouse
Recreation
- Community Pool
Pet Policy
- Pet Restriction
Security
- Hurricane or Storm Shutters
Map
Home Values in the Area
Average Home Value in this Area
Property History
| Date | Event | Price | Change | Sq Ft Price |
|---|---|---|---|---|
| 03/31/2025 03/31/25 | Sold | $390,000 | -2.0% | $242 / Sq Ft |
| 09/19/2024 09/19/24 | Pending | -- | -- | -- |
| 08/28/2024 08/28/24 | Price Changed | $398,000 | -2.7% | $247 / Sq Ft |
| 08/14/2024 08/14/24 | For Sale | $409,000 | -- | $254 / Sq Ft |
Tax History
| Year | Tax Paid | Tax Assessment Tax Assessment Total Assessment is a certain percentage of the fair market value that is determined by local assessors to be the total taxable value of land and additions on the property. | Land | Improvement |
|---|---|---|---|---|
| 2024 | $4,306 | $271,130 | $271,130 | $271,130 |
| 2023 | $4,306 | $267,827 | $0 | $0 |
| 2022 | $3,895 | $191,400 | $0 | $0 |
| 2021 | $3,450 | $174,000 | $0 | $174,000 |
| 2020 | $3,280 | $164,000 | $0 | $0 |
| 2019 | $2,431 | $159,983 | $0 | $0 |
| 2018 | $2,363 | $157,000 | $0 | $0 |
| 2017 | $2,467 | $138,000 | $0 | $0 |
| 2016 | $2,450 | $131,000 | $0 | $131,000 |
| 2015 | $2,035 | $109,000 | $0 | $109,000 |
| 2014 | $2,035 | $109,000 | $0 | $109,000 |
Mortgage History
| Date | Status | Loan Amount | Loan Type |
|---|---|---|---|
| Open | $356,250 | New Conventional | |
| Closed | $356,250 | New Conventional | |
| Previous Owner | $244,000 | New Conventional | |
| Previous Owner | $147,999 | New Conventional | |
| Previous Owner | $162,880 | Fannie Mae Freddie Mac |
Deed History
| Date | Type | Sale Price | Title Company |
|---|---|---|---|
| Warranty Deed | $390,000 | Fidelity National Title | |
| Warranty Deed | $390,000 | Fidelity National Title | |
| Warranty Deed | $324,900 | New Title Company Name | |
| Warranty Deed | $193,500 | Attorney | |
| Warranty Deed | $185,000 | Title Agent | |
| Interfamily Deed Transfer | -- | Attorney | |
| Condominium Deed | $203,700 | Commerce Title Company |
Similar Homes in Stuart, FL
Source: Palm Beach Board of REALTORS®
MLS Number: 24-1170
APN: 38-38-41-018-032-00060-0
- 2779 SE Birmingham Dr
- 1590 SE Sheffield Terrace Unit 204
- 2778 SE Birmingham Dr Unit 3107
- 1561 SE Hampshire Way Unit 103
- 3031 SE Lexington Lakes Dr Unit 103
- 1580 SE Sheffield Terrace Unit 101
- 1560 SE Hampshire Way Unit 104
- 3200 SE Aster Ln Unit S-102
- 3266 SE Aster Ln Unit H-146
- 3290 SE Aster Ln Unit D-259
- 1680 SE Cypress Glen Way
- 3071 SE Aster Ln Unit 204
- 3121 SE Aster Ln Unit 1601
- 3011 SE Aster Ln Unit 810
- 3001 SE Aster Ln Unit 906
- 3131 SE Aster Ln Unit 1502
- 3105 SE Aster Ln Unit 1806
- 3061 SE Aster Ln Unit 304
- 2974 SE Lexington Lakes Dr
- 1572 SE Cypress Glen Way
