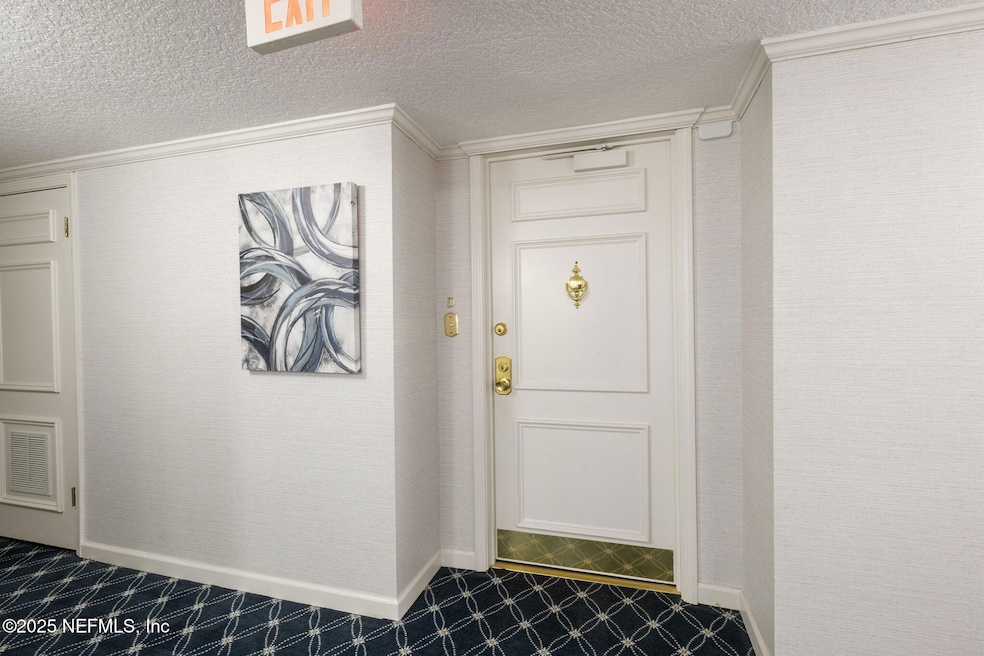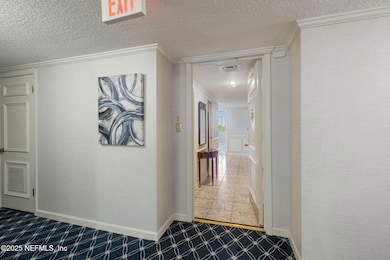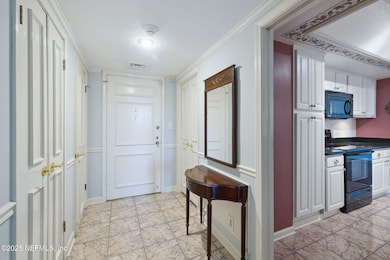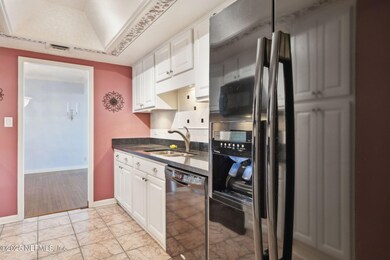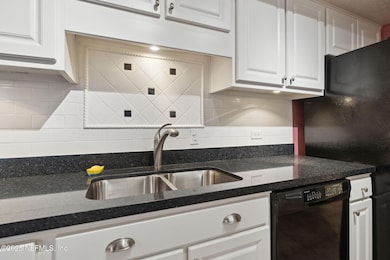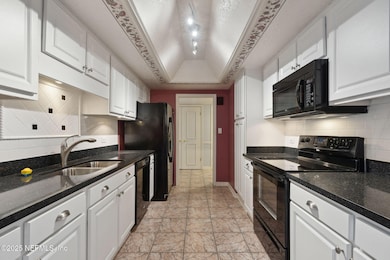
Beau Rivage 2970 St Johns Ave Unit 7D Jacksonville, FL 32205
Riverside NeighborhoodEstimated payment $3,513/month
Highlights
- Fitness Center
- River Front
- Views of Trees
- Intercom to Front Desk
- The property is located in a historic district
- 1-minute walk to Yacht Basin Park
About This Home
Welcome to the prestigious Beau Rivage Condominiums, where you'll be captivated by breathtaking views of the St. Johns River. Perfectly situated in the charming historic Avondale neighborhood and within walking distance to local shops and exquisite dining options. This unit offers the perfect blend of comfort and elegance, featuring two private balconies with sweeping views of the tree-lined streets and the lovely historic community. The kitchen is equipped with sleek granite countertops, a stylish tile backsplash, and ample cabinetry for plenty of storage. This spacious condominium includes 3 bedrooms and 2 bathrooms, with an inviting dining room highlighted by a stunning chandelier and beautiful pillars, adding a touch of sophistication. The living room also offers a balcony, enhancing the flow of natural light and providing additional outdoor space. The primary suite is a true retreat, complete with an en-suite bathroom, walk-in shower, custom closet system and separate vanity areas for added convenience and privacy. The guest bedroom, perfect for visitors, offers plenty of room, ensuring a comfortable and inviting stay.
The third bedroom has been thoughtfully converted into a bright and functional study. The unit features a convenient storage closet that can be used as a pantry or for storing cleaning supplies. The amenities at Beau Rivage are truly outstanding, offering everything you need for a luxurious lifestyle. Relax in the river room, where you can enjoy breathtaking views of the St. Johns River, creating the perfect setting for unwinding. The elegant card room also provides river views and a quiet space for games and gatherings, while the well-stocked library offers a peaceful retreat for reading or relaxation. Take a refreshing dip in the sparkling pool, which overlooks the river, or stay active in the workout room, designed to meet all your fitness needs. For social gatherings, the shared kitchen and dining room are perfect for hosting friends and family in style, whether for an intimate dinner or larger celebrations. These meticulously designed amenities are crafted to elevate your living experience and provide a resort-like atmosphere right at your doorstep. Schedule your appointment today!
Property Details
Home Type
- Condominium
Est. Annual Taxes
- $2,443
Year Built
- Built in 1974
HOA Fees
- $1,160 Monthly HOA Fees
Property Views
- Trees
Home Design
- Traditional Architecture
- Concrete Siding
- Stucco
Interior Spaces
- 1,696 Sq Ft Home
- 1-Story Property
- Entrance Foyer
Kitchen
- Electric Cooktop
- Microwave
- Dishwasher
- Disposal
Flooring
- Wood
- Carpet
- Tile
Bedrooms and Bathrooms
- 3 Bedrooms
- Dual Closets
- Walk-In Closet
- 2 Full Bathrooms
- Shower Only
Laundry
- Laundry in unit
- Dryer
- Front Loading Washer
Home Security
Parking
- Covered Parking
- Guest Parking
- Additional Parking
- Parking Lot
- Assigned Parking
- Community Parking Structure
Utilities
- Central Heating and Cooling System
- Whole House Permanent Generator
- Electric Water Heater
Additional Features
- The property is located in a historic district
Listing and Financial Details
- Assessor Parcel Number 0779760194
Community Details
Overview
- Association fees include insurance, ground maintenance, security, trash, water
- Beau Rivage Subdivision
- On-Site Maintenance
- Car Wash Area
Amenities
- Clubhouse
- Intercom to Front Desk
- Elevator
Recreation
Security
- Fire and Smoke Detector
- Fire Sprinkler System
Map
About Beau Rivage
Home Values in the Area
Average Home Value in this Area
Property History
| Date | Event | Price | Change | Sq Ft Price |
|---|---|---|---|---|
| 02/13/2025 02/13/25 | For Sale | $385,000 | -- | $227 / Sq Ft |
Similar Homes in Jacksonville, FL
Source: realMLS (Northeast Florida Multiple Listing Service)
MLS Number: 2070099
- 2970 Saint Johns Ave Unit 3F
- 2970 St Johns Ave Unit 7D
- 2970 St Johns Ave Unit 11G
- 2970 St Johns Ave Unit 7B
- 2936 Riverside Ave Unit 3
- 1833 Willow Branch Terrace
- 2931 St Johns Ave Unit 6
- 2912 St Johns Ave Unit 2
- 1849 Willow Branch Terrace
- 2909 St Johns Ave Unit 19B
- 1846 Mallory St Unit 13
- 2926 Oak St
- 3110 Oak St
- 1834 Cherry St
- 1610 Mcduff Ave S
- 3209 Oak St
- 1511 Mcduff Ave S
- 1620 Cherry St
- 1523 Mallory St
- 2775 Saint Johns Ave Unit 3
