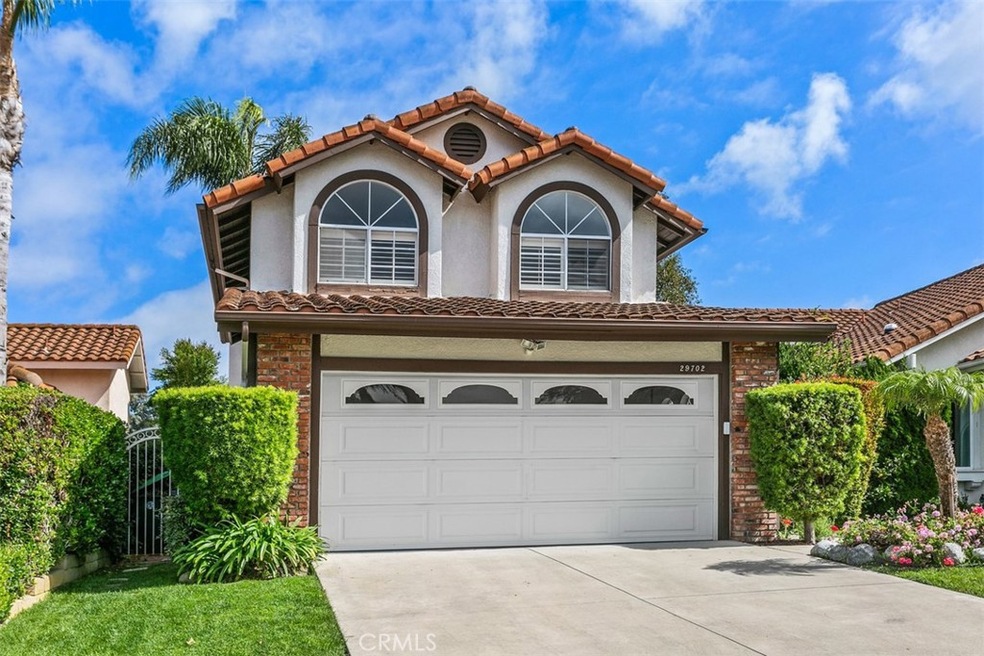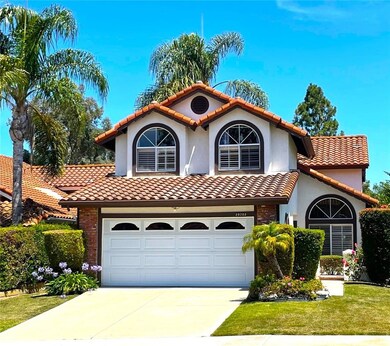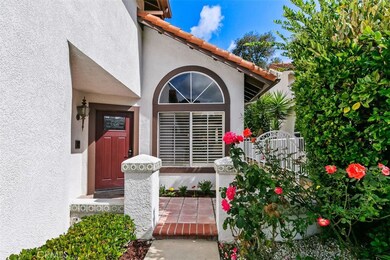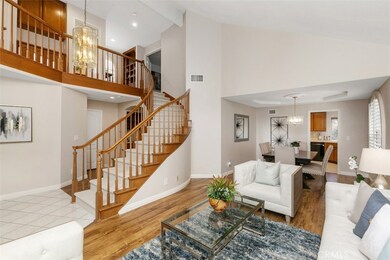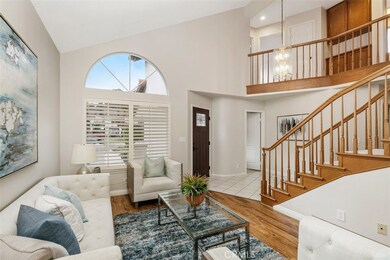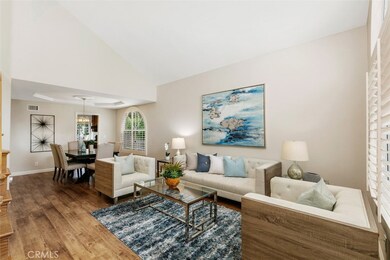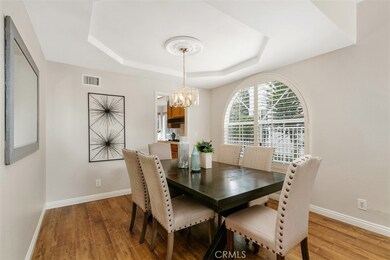
29702 Michelis St Laguna Niguel, CA 92677
Highlights
- Fireplace in Primary Bedroom
- Main Floor Bedroom
- Neighborhood Views
- Moulton Elementary Rated A
- Lawn
- Breakfast Area or Nook
About This Home
As of October 2023Located just minutes from Laguna Beach and Dana Point in the coveted neighborhood of Laguna Crest. As you enter you are greeted by vaulted ceilings in the bright & airy formal living & dining rooms, a pocket door allows entry into the kitchen. This home has a sought-after DOWNSTAIRS BEDROOM & bathroom with walk-in shower!!! Family room has a fireplace and sliding door access to the back yard. Upstairs you will find a small loft perfect for a small desk or reading nook with built-in shelves. The primary bedroom is VERY large with a retreat, 2 walk-in closets, fireplace, and en-suite bathroom. Down the hall and at the opposite end of the home you will find 2 more bedrooms plus an additional bathroom. The home is freshly painted on the inside with new carpet on the stairs. The back yard is elevated above the neighboring community creating a more private feel. House has been repiped. Low maintenance yard is easy to care for. Less than 4 miles from both the 73-toll road and 5 freeway. Great location with lots of parks and trails. Shopping nearby. Low tax rate, no Mello Roos and HOA of only $155 monthly. See floorplan in supplements.
Home Details
Home Type
- Single Family
Est. Annual Taxes
- $13,574
Year Built
- Built in 1990
Lot Details
- 5,000 Sq Ft Lot
- Wrought Iron Fence
- Landscaped
- Level Lot
- Lawn
HOA Fees
- $155 Monthly HOA Fees
Parking
- 2 Car Attached Garage
- Parking Available
- Front Facing Garage
- Single Garage Door
- Driveway Up Slope From Street
Home Design
- Turnkey
- Brick Exterior Construction
- Slab Foundation
- Spanish Tile Roof
- Stucco
Interior Spaces
- 2,280 Sq Ft Home
- 2-Story Property
- Gas Fireplace
- Formal Entry
- Family Room with Fireplace
- Living Room
- Neighborhood Views
- Breakfast Area or Nook
Flooring
- Carpet
- Laminate
- Tile
Bedrooms and Bathrooms
- 4 Bedrooms | 1 Main Level Bedroom
- Fireplace in Primary Bedroom
- Walk-In Closet
- 3 Full Bathrooms
- Bathtub with Shower
Laundry
- Laundry Room
- 220 Volts In Laundry
Schools
- Moulton Elementary School
Utilities
- Central Air
- Standard Electricity
- Natural Gas Connected
Additional Features
- Exterior Lighting
- Suburban Location
Listing and Financial Details
- Tax Lot 23
- Tax Tract Number 13062
- Assessor Parcel Number 65528108
Community Details
Overview
- Laguna Crest Association, Phone Number (949) 855-1800
- Mgt HOA
- Laguna Crest Homes I Subdivision
Recreation
- Park
Map
Home Values in the Area
Average Home Value in this Area
Property History
| Date | Event | Price | Change | Sq Ft Price |
|---|---|---|---|---|
| 10/25/2023 10/25/23 | Sold | $1,340,000 | +0.1% | $588 / Sq Ft |
| 09/26/2023 09/26/23 | For Sale | $1,338,000 | -- | $587 / Sq Ft |
Tax History
| Year | Tax Paid | Tax Assessment Tax Assessment Total Assessment is a certain percentage of the fair market value that is determined by local assessors to be the total taxable value of land and additions on the property. | Land | Improvement |
|---|---|---|---|---|
| 2024 | $13,574 | $1,340,000 | $1,070,459 | $269,541 |
| 2023 | $4,142 | $415,147 | $143,709 | $271,438 |
| 2022 | $4,062 | $407,007 | $140,891 | $266,116 |
| 2021 | $3,982 | $399,027 | $138,128 | $260,899 |
| 2020 | $3,942 | $394,936 | $136,712 | $258,224 |
| 2019 | $3,863 | $387,193 | $134,032 | $253,161 |
| 2018 | $3,788 | $379,601 | $131,403 | $248,198 |
| 2017 | $3,712 | $372,158 | $128,826 | $243,332 |
| 2016 | $3,640 | $364,861 | $126,300 | $238,561 |
| 2015 | $3,584 | $359,381 | $124,403 | $234,978 |
| 2014 | $3,514 | $352,342 | $121,966 | $230,376 |
Mortgage History
| Date | Status | Loan Amount | Loan Type |
|---|---|---|---|
| Open | $750,000 | New Conventional | |
| Closed | $750,000 | New Conventional | |
| Previous Owner | $95,000 | No Value Available |
Deed History
| Date | Type | Sale Price | Title Company |
|---|---|---|---|
| Grant Deed | $1,340,000 | California Title Company | |
| Grant Deed | $260,000 | Guardian Title Company | |
| Interfamily Deed Transfer | -- | Guardian Title Company |
Similar Homes in Laguna Niguel, CA
Source: California Regional Multiple Listing Service (CRMLS)
MLS Number: OC23176089
APN: 655-281-08
- 23675 Blue Fin Cove
- 23582 Mary Kay Cir
- 23675 Wellesley Ct Unit 15
- 29792 Running Deer Ln
- 29731 Ana Maria Ln
- 23666 Brockton Ct Unit 39
- 29533 Sea Horse Cove
- 29641 Quigley Dr
- 29451 Dry Dock Cove
- 29592 Quigley Dr
- 23891 Stillwater Ln
- 29251 Pompano Way
- 30052 Happy Sparrow Ln
- 29241 Dean St
- 29211 Alfieri St
- 29416 Port Royal Way
- 29437 Port Royal Way
- 29162 Bobolink Dr
- 29763 Crown Valley Pkwy-Central Park Dr & Parkside Dr E
- 29161 Bobolink Dr
