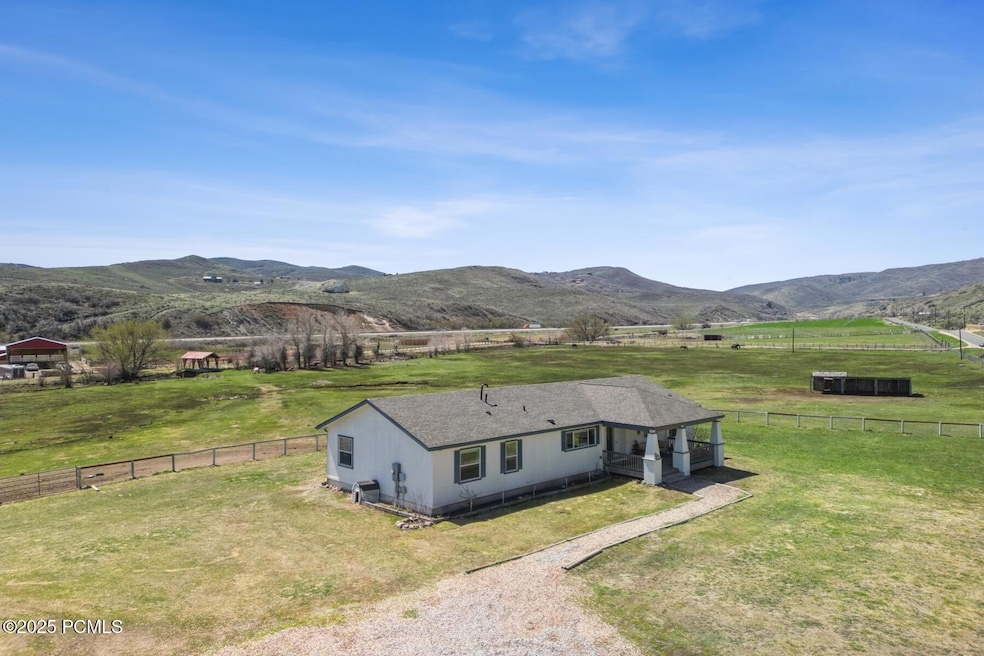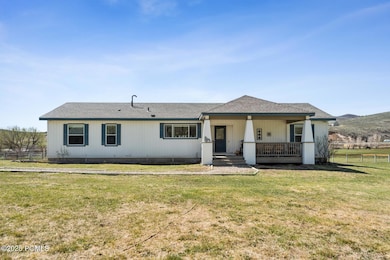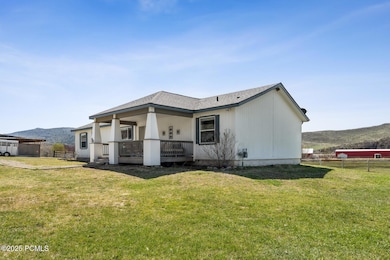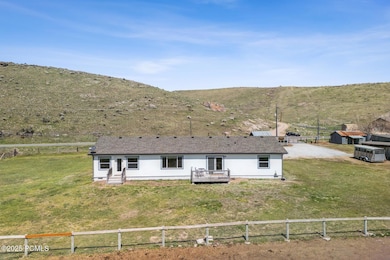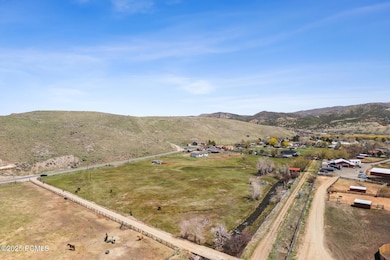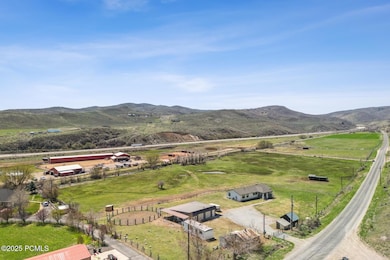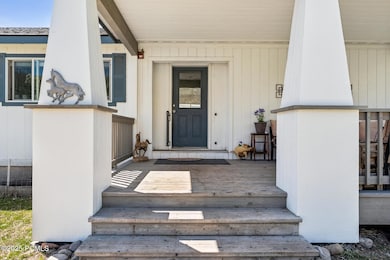29706 Old Lincoln Hwy Wanship, UT 84017
Estimated payment $10,284/month
Highlights
- Horse Facilities
- Barn
- Corral
- North Summit Middle School Rated A-
- Horse Property
- River Front
About This Home
Rare 9.01-acre waterfront equestrian estate in the rising neighborhood of Wanship, Summit County. This property features lush pastures, a red-covered bridge over Silver Creek, and direct access to the rail trail for miles of horseback riding. The 3-bedroom, 2-bath home boasts 1,756 sq. ft., a spacious master suite, and a large covered porch. With 1-acre-foot water right to a private well, 3 shares of pressurized irrigation, and a well-maintained garage/shop with custom horse stalls, this estate is perfect for equestrian enthusiasts. Located just 2 miles from High West Distillery and Blue Sky Lodge, and only 15 minutes to Kimball Junction and 20 minutes to Park City. The property includes well-maintained infrastructure, including a fire suppression system, new carpet and paint, and recent upgrades to the well and septic. With easy access to I-80, Salt Lake City, and the airport, this is an ideal opportunity for anyone looking to experience the best of mountain living.
Property Details
Home Type
- Manufactured Home
Est. Annual Taxes
- $2,842
Year Built
- Built in 2014
Lot Details
- 9.01 Acre Lot
- River Front
- Gated Home
- Property is Fully Fenced
- Landscaped
- Natural State Vegetation
- Level Lot
- Irrigation
- Few Trees
Parking
- Off-Street Parking
Property Views
- Creek or Stream
- Meadow
Home Design
- Shingle Roof
- Asphalt Roof
- HardiePlank Siding
- Concrete Perimeter Foundation
Interior Spaces
- 1,756 Sq Ft Home
- 1-Story Property
- Open Floorplan
- Great Room
- Dining Room
- Storage
- Crawl Space
- Fire Sprinkler System
Kitchen
- Breakfast Bar
- Gas Range
- Microwave
- Dishwasher
- Disposal
Flooring
- Carpet
- Linoleum
Bedrooms and Bathrooms
- 3 Bedrooms | 2 Main Level Bedrooms
- Walk-In Closet
Laundry
- Laundry Room
- Washer and Gas Dryer Hookup
Outdoor Features
- Horse Property
- Patio
- Shed
- Porch
Utilities
- No Cooling
- Forced Air Heating System
- Heating System Uses Natural Gas
- Natural Gas Connected
- Private Water Source
- Well
- Electric Water Heater
- Septic Tank
- High Speed Internet
- Cable TV Available
Additional Features
- Barn
- Corral
Listing and Financial Details
- Assessor Parcel Number Ns-224-D
Community Details
Overview
- No Home Owners Association
- Wanship Subdivision
Recreation
- Horse Facilities
- Trails
Map
Home Values in the Area
Average Home Value in this Area
Tax History
| Year | Tax Paid | Tax Assessment Tax Assessment Total Assessment is a certain percentage of the fair market value that is determined by local assessors to be the total taxable value of land and additions on the property. | Land | Improvement |
|---|---|---|---|---|
| 2023 | $2,404 | $432,753 | $178,020 | $254,733 |
| 2022 | $2,392 | $386,622 | $161,600 | $225,022 |
| 2021 | $2,218 | $291,449 | $131,350 | $160,099 |
| 2020 | $2,038 | $252,505 | $125,850 | $126,655 |
| 2019 | $2,055 | $252,505 | $125,850 | $126,655 |
| 2018 | $2,053 | $222,994 | $125,850 | $97,144 |
| 2017 | $1,966 | $222,994 | $125,850 | $97,144 |
| 2016 | $1,961 | $211,875 | $111,800 | $100,075 |
| 2015 | $1,840 | $211,875 | $0 | $0 |
| 2013 | $1,328 | $144,587 | $0 | $0 |
Property History
| Date | Event | Price | Change | Sq Ft Price |
|---|---|---|---|---|
| 04/24/2025 04/24/25 | For Sale | $1,800,000 | -- | $1,025 / Sq Ft |
Deed History
| Date | Type | Sale Price | Title Company |
|---|---|---|---|
| Interfamily Deed Transfer | -- | None Available | |
| Interfamily Deed Transfer | -- | None Available |
Mortgage History
| Date | Status | Loan Amount | Loan Type |
|---|---|---|---|
| Closed | $258,750 | New Conventional | |
| Closed | $288,750 | New Conventional |
Source: Park City Board of REALTORS®
MLS Number: 12501721
APN: NS-224-D
- 30028 Old Lincoln Hwy
- 2901 Spring Hill
- 2901 Spring Hill Unit 32
- 3944 S Hollow Cir
- 438 E Hollow Dr Unit 80
- 1255 W Hoytsville Rd
- 238 E Rockport Aspen Dr Unit 45
- 294 E Rockport Aspen Dr
- 3704 S Rockport Blvd
- 203 Valleyview
- No Address Lr-2-178
- 4186 E Valley View
- 4186 Oakview Dr
- 8761 Silver Light Ln Unit 45
- 8761 Silver Light Ln
- 287 Crestview Dr
- Ss-144e1 Porcupine Loop
- 9491 N Promontory Summit Dr
- 2412 S Bull Moose Dr Unit 106
- 2412 S Bull Moose Dr
