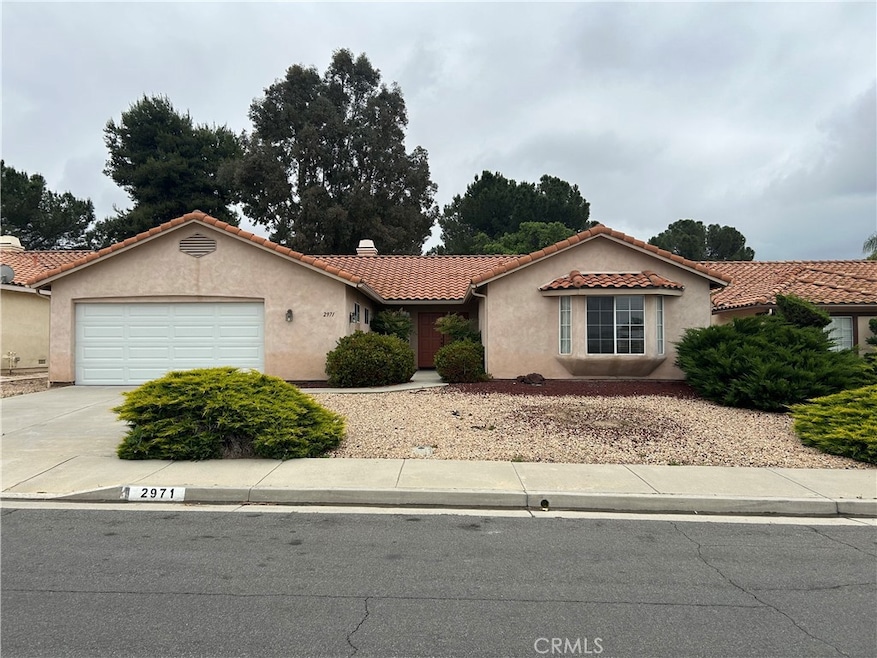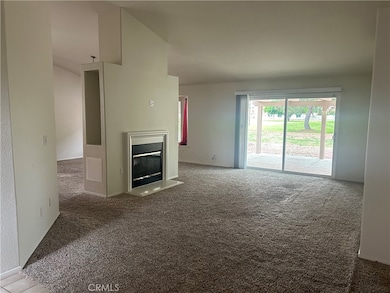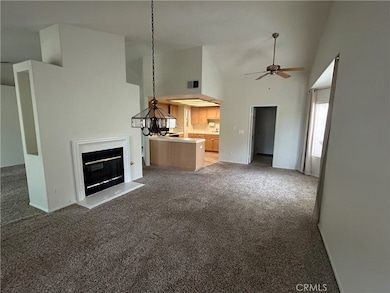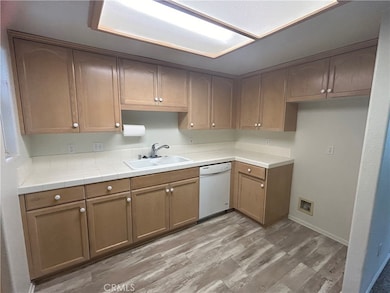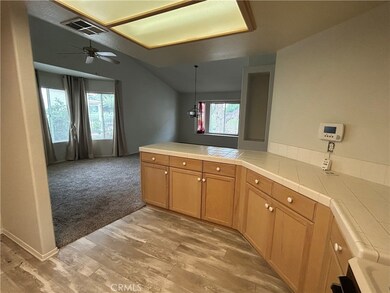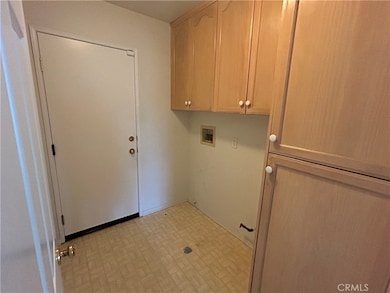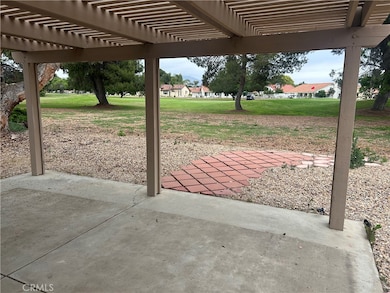2971 Peach Tree St Hemet, CA 92545
Seven Hills NeighborhoodHighlights
- Golf Course Community
- Primary Bedroom Suite
- Open Floorplan
- Senior Community
- Golf Course View
- Clubhouse
About This Home
55 Yr + AGE-RESTRICTED SENIOR home in beautiful SEVEN HILLS GOLF COMMUNITY. Single story 3 bedroom home overlooking the 13th green. New Carpet/New Paint. Tiled double door entry. Open floor plan with spacious living room boasting a dual-sided fireplace that separates the formal and casual living areas. Sunny dining room. Breakfast bar. Large kitchen with plenty of counter space and cabinets. Roomy master suite has a walk-in shower and dual sink vanity. Inside laundry. Ceiling fans. Double Garage. Easy care landscape.
Listing Agent
Bassett & Associates, REALTORS Brokerage Phone: 951-927-9044 License #00870195
Home Details
Home Type
- Single Family
Est. Annual Taxes
- $3,124
Year Built
- Built in 1990
Lot Details
- 6,534 Sq Ft Lot
- Drip System Landscaping
- Rectangular Lot
- Level Lot
- Corners Of The Lot Have Been Marked
- Front and Back Yard Sprinklers
- Back Yard
- Density is 2-5 Units/Acre
Parking
- 2 Car Direct Access Garage
- 2 Open Parking Spaces
- Parking Available
- Front Facing Garage
- Single Garage Door
- Garage Door Opener
- Driveway
Property Views
- Golf Course
- Hills
- Park or Greenbelt
Home Design
- Turnkey
- Fire Rated Drywall
- Frame Construction
- Tile Roof
- Pre-Cast Concrete Construction
Interior Spaces
- 1,834 Sq Ft Home
- 1-Story Property
- Open Floorplan
- Built-In Features
- Cathedral Ceiling
- Ceiling Fan
- Two Way Fireplace
- See Through Fireplace
- Gas Fireplace
- Blinds
- Bay Window
- Window Screens
- Entryway
- Family Room Off Kitchen
- Living Room with Fireplace
- Dining Room
- Carpet
Kitchen
- Breakfast Area or Nook
- Open to Family Room
- Breakfast Bar
- Gas Oven
- Dishwasher
- Tile Countertops
- Disposal
Bedrooms and Bathrooms
- 3 Main Level Bedrooms
- Primary Bedroom Suite
- 2 Full Bathrooms
- Makeup or Vanity Space
- Dual Vanity Sinks in Primary Bathroom
- Bathtub
- Walk-in Shower
Laundry
- Laundry Room
- Washer and Gas Dryer Hookup
Accessible Home Design
- No Interior Steps
- More Than Two Accessible Exits
- Low Pile Carpeting
Outdoor Features
- Concrete Porch or Patio
- Exterior Lighting
- Rain Gutters
Location
- Suburban Location
Utilities
- Forced Air Heating and Cooling System
- Heating System Uses Natural Gas
- Natural Gas Connected
- Water Heater
- Phone Available
- Cable TV Available
Listing and Financial Details
- Security Deposit $2,395
- Rent includes association dues
- 12-Month Minimum Lease Term
- Available 4/1/24
- Tax Lot 87
- Tax Tract Number 17138
- Assessor Parcel Number 464183003
- Seller Considering Concessions
Community Details
Overview
- Senior Community
- Property has a Home Owners Association
- Seven Hills Association
Amenities
- Clubhouse
Recreation
- Golf Course Community
Pet Policy
- Call for details about the types of pets allowed
Map
Source: California Regional Multiple Listing Service (CRMLS)
MLS Number: SW25062627
APN: 464-183-003
- 2874 Maple Dr
- 1838 Tamarack Ln
- 3035 Cat Tail Ct
- 3060 Sun Delight Way
- 1635 Red Clover Ln
- 2991 Blue Spruce Dr
- 3077 Sun Delight Way
- 2869 Maple Dr
- 3128 Taragon Ln
- 1793 Cross Gateway St
- 2790 Banyan Tree Ln
- 2797 Banyan Tree Ln
- 1959 Tamarack Ln
- 2768 Blue Spruce Dr
- 3017 Red Cedar Trail
- 1501 Ailanthus Dr
- 1818 Overland Ct
- 2591 Peach Tree St
- 3231 Mill Ridge Dr
- 1863 Ash Tree Ln
