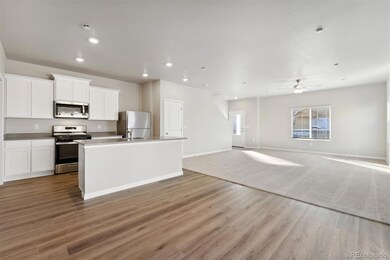
2971 Pershing St Strasburg, CO 80136
Estimated payment $2,833/month
Highlights
- New Construction
- Quartz Countertops
- 2 Car Attached Garage
- Traditional Architecture
- Private Yard
- Built-In Features
About This Home
The two-story Telluride floor plan is a beautiful three bedroom and two-and-a-half-bathroom home that was built for family living. On the first floor, you will find an open-concept floor plan with a chef-ready kitchen, spacious dining room and large family room. Upstairs, you will find the master suite which includes a large bedroom, spa-like bathroom, and huge walk-in closet. A bonus to the master suite is the extra closet in the bedroom that can be used as a linen closet or for more clothes storage. Ready to be the first to welcome guests into your home is the covered front porch. Sheltering them from extreme weather conditions, this feature will set the tone for your new home and provide a comfortable and welcoming experience.
Listing Agent
LGI Realty - Colorado, LLC Brokerage Email: Kevinwolf1033@yahoo.com,720-822-6841 License #100087053
Home Details
Home Type
- Single Family
Est. Annual Taxes
- $957
Year Built
- Built in 2024 | New Construction
Lot Details
- 8,525 Sq Ft Lot
- East Facing Home
- Property is Fully Fenced
- Private Yard
HOA Fees
- $103 Monthly HOA Fees
Parking
- 2 Car Attached Garage
Home Design
- Traditional Architecture
- Frame Construction
- Composition Roof
- Vinyl Siding
- Concrete Block And Stucco Construction
- Concrete Perimeter Foundation
Interior Spaces
- 1,572 Sq Ft Home
- 2-Story Property
- Built-In Features
- Ceiling Fan
- Window Treatments
- Living Room
- Dining Room
- Utility Room
- Carbon Monoxide Detectors
Kitchen
- Oven
- Microwave
- Dishwasher
- Quartz Countertops
- Disposal
Flooring
- Carpet
- Vinyl
Bedrooms and Bathrooms
- 3 Bedrooms
Basement
- Sump Pump
- Crawl Space
Outdoor Features
- Exterior Lighting
- Rain Gutters
Schools
- Strasburg Elementary School
- Hemphill Middle School
- Strasburg High School
Utilities
- Forced Air Heating and Cooling System
- 220 Volts
- Natural Gas Connected
- Electric Water Heater
- High Speed Internet
- Phone Available
- Cable TV Available
Community Details
- Wolf Creek Run West Homeowner's Association, Phone Number (303) 420-4433
- Built by LGI Homes
- Wolf Creek Run Subdivision, Telluride Floorplan
Listing and Financial Details
- Assessor Parcel Number R0208933
Map
Home Values in the Area
Average Home Value in this Area
Tax History
| Year | Tax Paid | Tax Assessment Tax Assessment Total Assessment is a certain percentage of the fair market value that is determined by local assessors to be the total taxable value of land and additions on the property. | Land | Improvement |
|---|---|---|---|---|
| 2024 | $957 | $22,480 | $4,060 | $18,420 |
| 2023 | $957 | $10,740 | $10,740 | -- |
| 2022 | $293 | $3,170 | $3,170 | $0 |
| 2021 | $11 | $3,170 | $3,170 | $0 |
Property History
| Date | Event | Price | Change | Sq Ft Price |
|---|---|---|---|---|
| 04/10/2025 04/10/25 | Price Changed | $474,900 | +1.1% | $302 / Sq Ft |
| 10/29/2024 10/29/24 | For Sale | $469,900 | -- | $299 / Sq Ft |
Deed History
| Date | Type | Sale Price | Title Company |
|---|---|---|---|
| Special Warranty Deed | $1,959,300 | -- |
Similar Homes in Strasburg, CO
Source: REcolorado®
MLS Number: 4275437
APN: 1813-29-4-03-014
- 2997 Pershing St
- 2974 Oxley St
- 2937 Pershing St
- 3003 Pershing St
- 2958 Oxley St
- 2986 Oxley St
- 2992 Oxley St
- 2923 Pershing St
- 3004 Oxley St
- 3015 Pershing St
- 2916 Oxley St
- 3012 Oxley St
- 3030 Oxley St
- 2985 Oxley St
- 2973 Oxley St
- 3003 Oxley St
- 3036 Oxley St
- 55429 E 31st Ave
- 55410 E 27th Place
- 2728 Renshaw St






