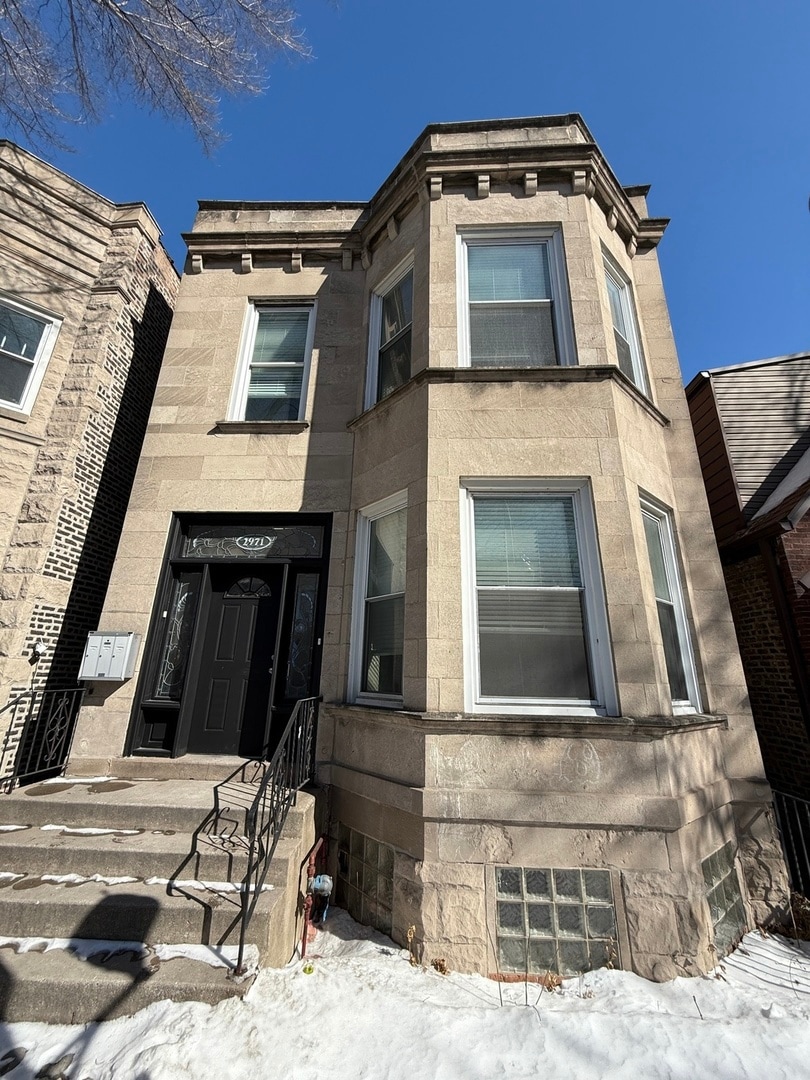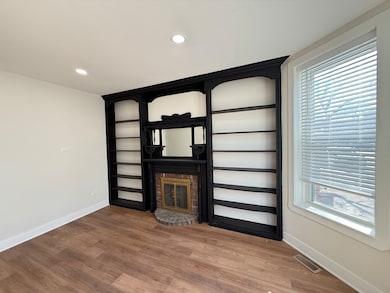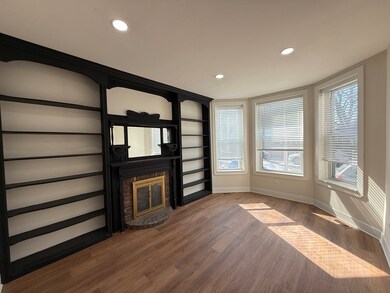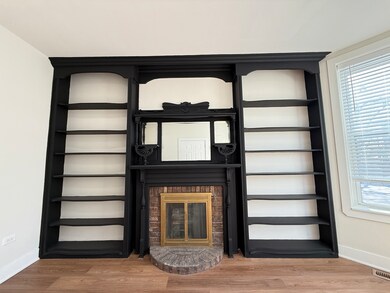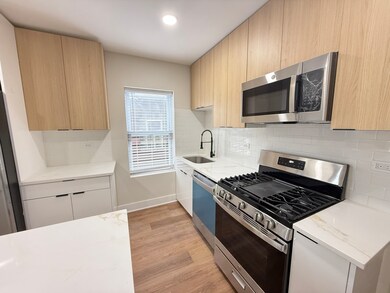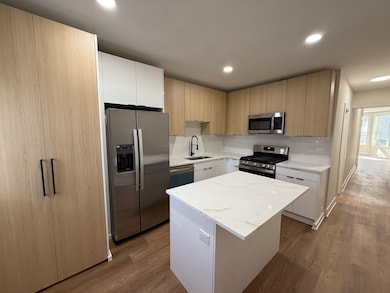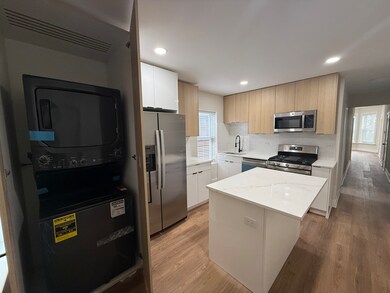2971 S Loomis St Unit 1 Chicago, IL 60608
Bridgeport NeighborhoodHighlights
- Living Room
- Central Air
- Family Room
- Laundry Room
- Dining Room
- 3-minute walk to Bosley Park
About This Home
Discover this fully rehabbed 3-bedroom, 2-bathroom apartment in the heart of the vibrant Bridgeport neighborhood. This beautifully designed first-floor unit offers an abundance of natural light, brand-new flooring, and modern finishes throughout. The stylish kitchen is a chef's dream, featuring sleek quartz countertops, a striking combination of white and wood cabinetry, and stainless steel appliances perfect for both cooking and entertaining. Both bathrooms have been thoughtfully designed with contemporary finishes: one boasts a relaxing bathtub, while the other features a chic shower. Stay comfortable all year with central heating and air conditioning in this well-insulated home. Enjoy the convenience of in-unit laundry and unwind on the back patio or in the shared backyard. Parking is also available.
Home Details
Home Type
- Single Family
Year Built | Renovated
- 1895 | 2025
Lot Details
- Lot Dimensions are 125x25
Parking
- 1 Parking Space
Home Design
- Rubber Roof
- Stone Siding
Interior Spaces
- 1,100 Sq Ft Home
- 1-Story Property
- Family Room
- Living Room
- Dining Room
- Laminate Flooring
- Laundry Room
Bedrooms and Bathrooms
- 3 Bedrooms
- 3 Potential Bedrooms
- 2 Full Bathrooms
Utilities
- Central Air
- Heating System Uses Natural Gas
- Lake Michigan Water
Listing and Financial Details
- Property Available on 4/30/25
- Rent includes water, lawn care, snow removal
Community Details
Overview
Pet Policy
- Pets up to 100 lbs
- Dogs and Cats Allowed
Map
Source: Midwest Real Estate Data (MRED)
MLS Number: 12343984
APN: 17294080320000
- 3037 S Loomis St
- 2948 S Lyman St
- 2862 S Keeley St
- 2933 S Arch St
- 2922 S Keeley St
- 2851 S Keeley St
- 3106 S May St
- 2947 S Farrell St
- 1226 W 31st Place
- 1312 W 31st St
- 3037 S Lock St
- 2817 S Thomas Barclay Dr
- 2724 S Crowell St
- 2823 S Short St
- 1242 W 32nd St
- 2816 S Loomis St
- 2812 S Grady Ct
- 1382 W Fuller St
- 3217 S May St
- 1538 W 34th St Unit G
