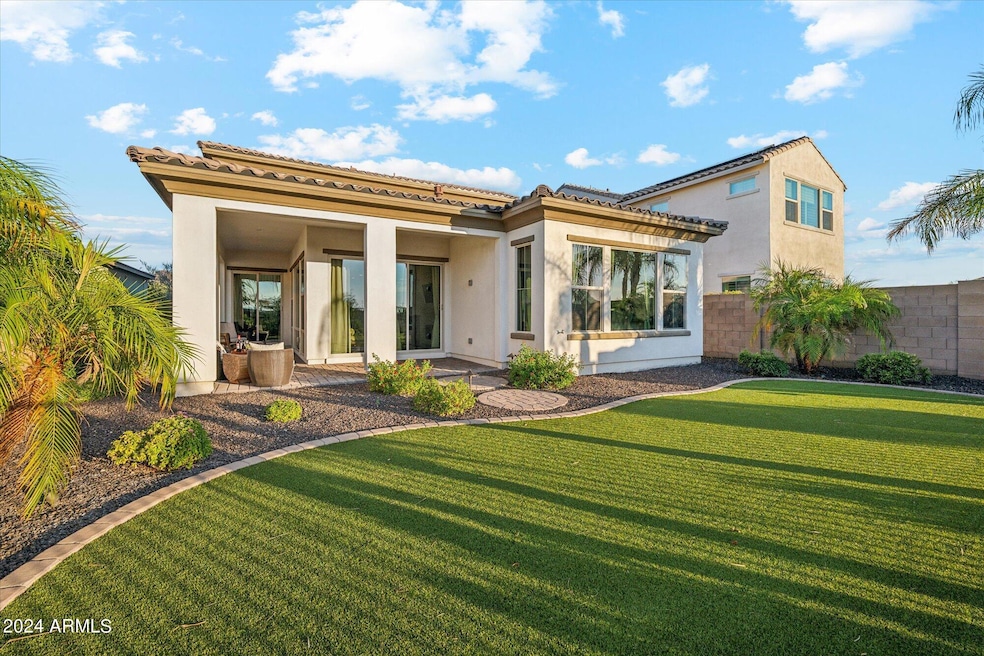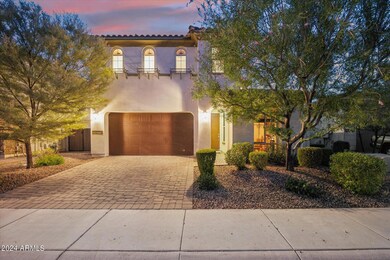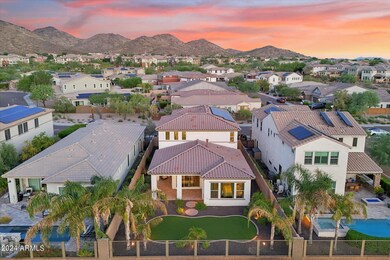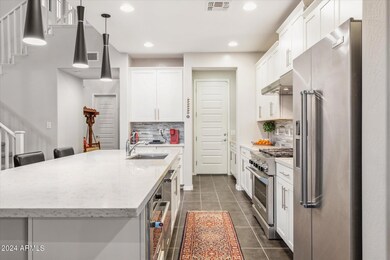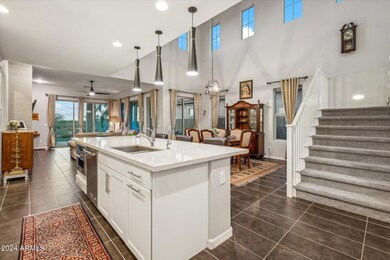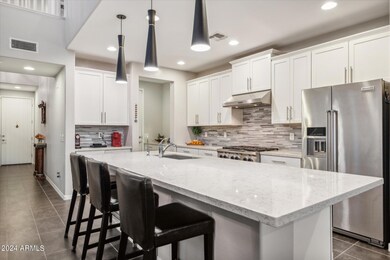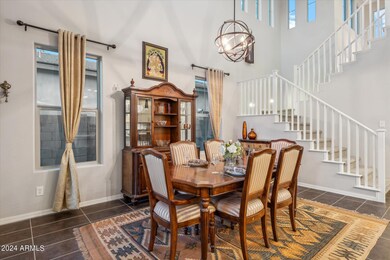
29714 N 23rd Ln Phoenix, AZ 85015
North Gateway NeighborhoodHighlights
- Solar Power System
- Mountain View
- Spanish Architecture
- Union Park School Rated A
- Main Floor Primary Bedroom
- Private Yard
About This Home
As of January 2025Experience the epitome of modern living in this bright and open two-story masterpiece, showcasing stunning designer features throughout. The spacious 3-car tandem garage complements the functional layout, which includes a private study and an inviting loft. The gourmet kitchen is a chef's dream, featuring Silestone countertops, recessed panel maple cabinets painted in Linen, and top-of-the-line stainless steel KitchenAid appliances. The 42'' ultra-modern gas fireplace in the Great Room adds a touch of elegance, while the expansive multi-slider glass door seamlessly connects the indoors to the extended covered patio, perfect for entertaining. On the main level, you'll find a stylish executive office, perfect for working from home, along with a conveniently located powder room for guests. Upgraded flooring, including 12''x24'' wood-look tile and plush carpeting, elevates the home's luxurious feel, while 8' doors and two-tone paint create an airy, sophisticated ambiance. The master suite offers a serene retreat with a frosted glass barn door leading to a spa-like bath, complete with executive height vanities and Silestone countertops. This Energy Star-certified home is designed for comfort, energy efficiency, and environmental sustainability, boasting OWNED SOLAR and additional electrical upgrades for modern convenience.
Outside, the Sierra Blend pavers and Belgard Hardscapes add curb appeal, while the recessed lighting on the extended patio sets the perfect mood for outdoor gatherings. Don't miss the chance to own this impeccably designed, move-in-ready home that blends style, functionality, and sustainability in every detail!
Home Details
Home Type
- Single Family
Est. Annual Taxes
- $3,855
Year Built
- Built in 2016
Lot Details
- 6,000 Sq Ft Lot
- Desert faces the front of the property
- Block Wall Fence
- Artificial Turf
- Front Yard Sprinklers
- Private Yard
HOA Fees
- $105 Monthly HOA Fees
Parking
- 3 Car Direct Access Garage
- Electric Vehicle Home Charger
- Tandem Parking
- Garage Door Opener
Home Design
- Spanish Architecture
- Wood Frame Construction
- Tile Roof
- Stucco
Interior Spaces
- 2,854 Sq Ft Home
- 2-Story Property
- Ceiling height of 9 feet or more
- Gas Fireplace
- Double Pane Windows
- Living Room with Fireplace
- Mountain Views
Kitchen
- Eat-In Kitchen
- Breakfast Bar
- Built-In Microwave
- Kitchen Island
Bedrooms and Bathrooms
- 4 Bedrooms
- Primary Bedroom on Main
- Primary Bathroom is a Full Bathroom
- 3.5 Bathrooms
- Dual Vanity Sinks in Primary Bathroom
- Bathtub With Separate Shower Stall
Schools
- Norterra Canyon K-8 Elementary And Middle School
- Barry Goldwater High School
Utilities
- Refrigerated Cooling System
- Zoned Heating
- Heating System Uses Natural Gas
- High Speed Internet
- Cable TV Available
Additional Features
- Solar Power System
- Covered patio or porch
Listing and Financial Details
- Tax Lot 45
- Assessor Parcel Number 204-25-756
Community Details
Overview
- Association fees include ground maintenance
- City Property Association, Phone Number (602) 437-4777
- Built by ASHTON WOODS HOMES
- Collins Creek Subdivision, Buckingham Floorplan
Recreation
- Community Playground
- Bike Trail
Map
Home Values in the Area
Average Home Value in this Area
Property History
| Date | Event | Price | Change | Sq Ft Price |
|---|---|---|---|---|
| 01/03/2025 01/03/25 | Sold | $715,000 | -4.7% | $251 / Sq Ft |
| 12/10/2024 12/10/24 | Pending | -- | -- | -- |
| 12/02/2024 12/02/24 | Price Changed | $750,000 | -3.8% | $263 / Sq Ft |
| 11/13/2024 11/13/24 | Price Changed | $780,000 | -2.4% | $273 / Sq Ft |
| 10/14/2024 10/14/24 | Price Changed | $799,500 | -5.2% | $280 / Sq Ft |
| 09/13/2024 09/13/24 | For Sale | $843,000 | +101.2% | $295 / Sq Ft |
| 12/27/2016 12/27/16 | Sold | $419,000 | -3.7% | $147 / Sq Ft |
| 11/14/2016 11/14/16 | Pending | -- | -- | -- |
| 11/07/2016 11/07/16 | Price Changed | $434,990 | -1.1% | $153 / Sq Ft |
| 09/22/2016 09/22/16 | Price Changed | $439,990 | -1.3% | $155 / Sq Ft |
| 09/16/2016 09/16/16 | Price Changed | $445,785 | +0.8% | $157 / Sq Ft |
| 09/01/2016 09/01/16 | Price Changed | $442,305 | -1.4% | $156 / Sq Ft |
| 08/31/2016 08/31/16 | For Sale | $448,805 | -- | $158 / Sq Ft |
Tax History
| Year | Tax Paid | Tax Assessment Tax Assessment Total Assessment is a certain percentage of the fair market value that is determined by local assessors to be the total taxable value of land and additions on the property. | Land | Improvement |
|---|---|---|---|---|
| 2025 | $3,917 | $38,695 | -- | -- |
| 2024 | $3,855 | $36,852 | -- | -- |
| 2023 | $3,855 | $53,900 | $10,780 | $43,120 |
| 2022 | $3,726 | $41,660 | $8,330 | $33,330 |
| 2021 | $3,825 | $40,450 | $8,090 | $32,360 |
| 2020 | $3,758 | $38,000 | $7,600 | $30,400 |
| 2019 | $3,650 | $38,230 | $7,640 | $30,590 |
| 2018 | $3,535 | $37,950 | $7,590 | $30,360 |
| 2017 | $3,420 | $34,920 | $6,980 | $27,940 |
| 2016 | $3,477 | $35,160 | $7,030 | $28,130 |
| 2015 | $109 | $1,184 | $1,184 | $0 |
Mortgage History
| Date | Status | Loan Amount | Loan Type |
|---|---|---|---|
| Open | $464,750 | New Conventional | |
| Closed | $464,750 | New Conventional | |
| Previous Owner | $176,000 | New Conventional |
Deed History
| Date | Type | Sale Price | Title Company |
|---|---|---|---|
| Warranty Deed | $715,000 | Lawyers Title Of Arizona | |
| Warranty Deed | $715,000 | Lawyers Title Of Arizona | |
| Special Warranty Deed | $419,000 | First American Title Ins Co |
Similar Homes in the area
Source: Arizona Regional Multiple Listing Service (ARMLS)
MLS Number: 6749185
APN: 204-25-756
- 3244 W Cedar Ridge Rd
- 29431 N 23rd Dr
- 29606 N 21st Dr
- 2144 W Barwick Dr
- 2140 W Tallgrass Trail Unit 208
- 29120 N 22nd Ave Unit 205
- 2121 W Tallgrass Trail Unit 126
- 2118 W Hunter Ct Unit 136
- 2221 W Steed Ridge
- 1934 W Morning Vista Ln
- 2022 W Steed Ridge
- 29214 N 19th Ln
- 1957 W Lonesome Trail
- 30723 N 25th Dr
- 2521 W Mark Ln
- 28731 N 20th Ln
- 28604 N 21st Ln
- 2405 W Cordia Ln
- 2517 W Balao Dr
- 2533 W Cordia Ln
