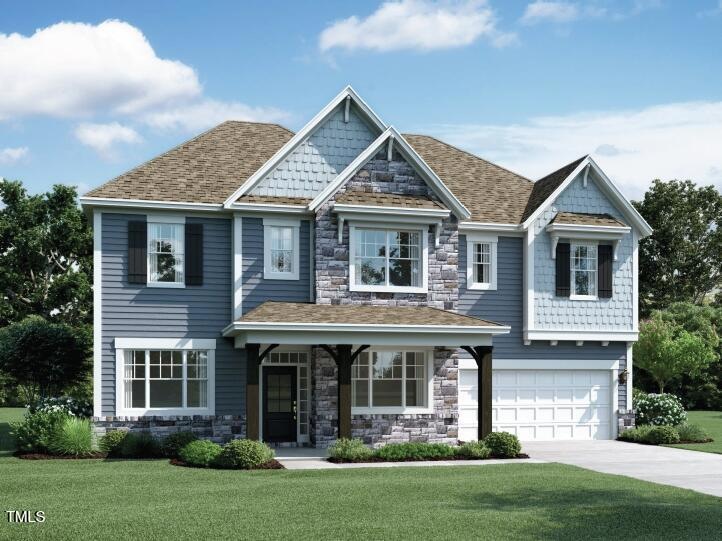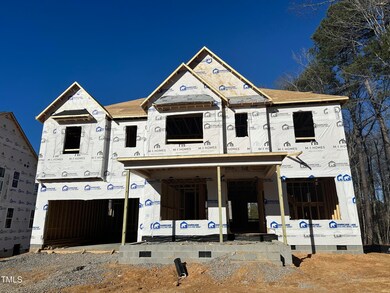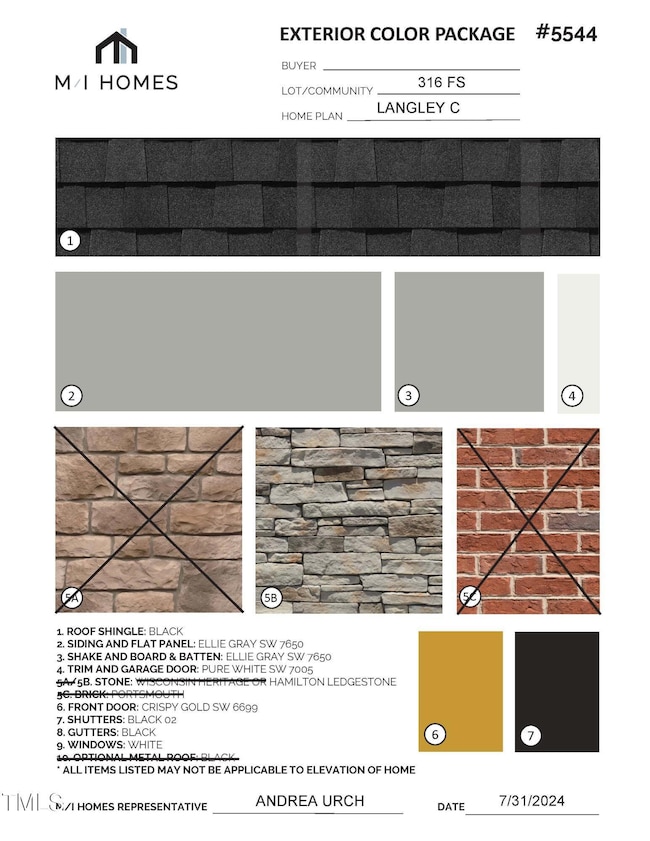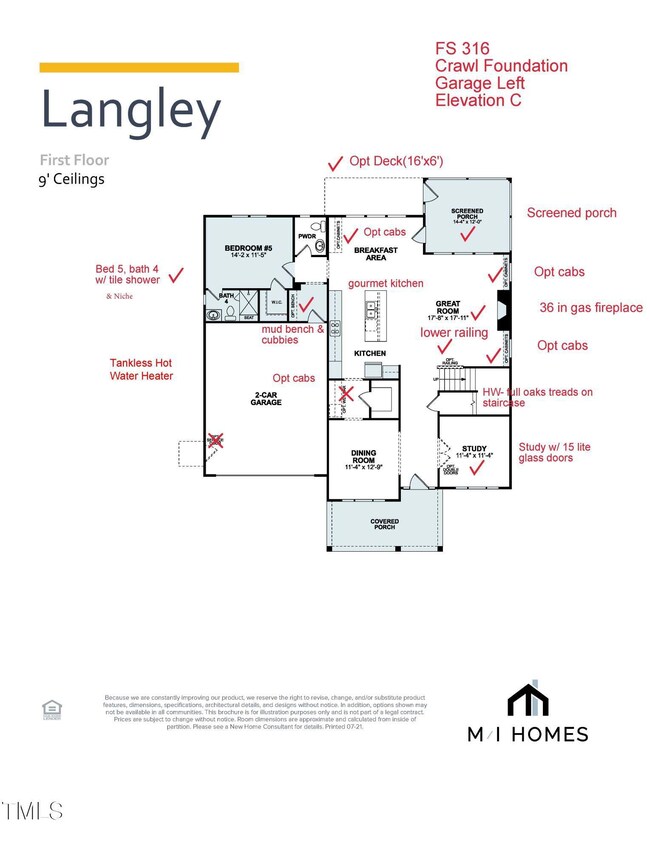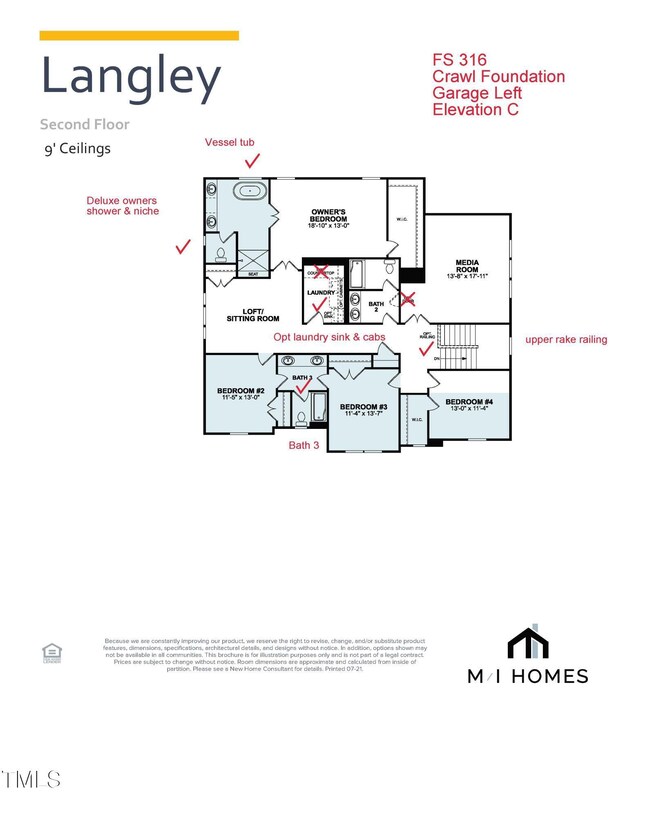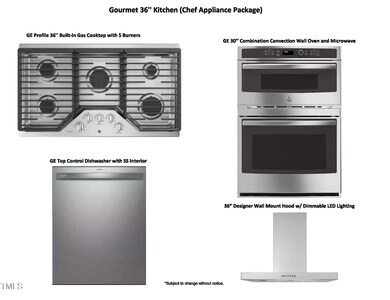
2972 Clifton Forge Station Unit Lot 316 New Hill, NC 27562
Friendship NeighborhoodEstimated payment $6,195/month
Highlights
- Community Cabanas
- New Construction
- Open Floorplan
- Apex Friendship Middle School Rated A
- View of Trees or Woods
- ENERGY STAR Certified Homes
About This Home
Langley C Crawlspace - New Construction! Welcome home to Legacy at Friendship Station. This 5 bed, 4.5 bath home is a favorite! Study & dining, butlers pantry & walk in. Stunning gourmet kitchen. 1st floor guest suite w/ tile shower. Gas fireplace w/ built ins, screen porch, true mud room w/ bench & cubbies. Upstairs features a loft & separate media room. Owners Suite w/ tile shower and vessel tub, 3 beds & 2 more full baths! This home has it all. Ready in April/May 2025. All selections complete.
Home Details
Home Type
- Single Family
Year Built
- Built in 2025 | New Construction
Lot Details
- 9,583 Sq Ft Lot
- South Facing Home
- Level Lot
- Wooded Lot
- Private Yard
- Back Yard
HOA Fees
- $105 Monthly HOA Fees
Parking
- 2 Car Attached Garage
- Front Facing Garage
- Garage Door Opener
Home Design
- Home is estimated to be completed on 5/15/25
- Craftsman Architecture
- Brick or Stone Mason
- Block Foundation
- Architectural Shingle Roof
- Cement Siding
- Shake Siding
- HardiePlank Type
- Stone
Interior Spaces
- 3,663 Sq Ft Home
- 2-Story Property
- Open Floorplan
- Crown Molding
- Smooth Ceilings
- Gas Log Fireplace
- Shutters
- Window Screens
- Entrance Foyer
- Family Room with Fireplace
- Breakfast Room
- Dining Room
- Home Office
- Loft
- Screened Porch
- Views of Woods
- Pull Down Stairs to Attic
- Smart Thermostat
Kitchen
- Butlers Pantry
- Built-In Convection Oven
- Built-In Gas Oven
- Gas Cooktop
- Range Hood
- Microwave
- Plumbed For Ice Maker
- Dishwasher
- Stainless Steel Appliances
- ENERGY STAR Qualified Appliances
- Kitchen Island
- Quartz Countertops
- Disposal
Flooring
- Carpet
- Tile
- Luxury Vinyl Tile
Bedrooms and Bathrooms
- 5 Bedrooms
- Main Floor Bedroom
- Dual Closets
- Walk-In Closet
- In-Law or Guest Suite
- Double Vanity
- Private Water Closet
- Soaking Tub
- Bathtub with Shower
- Walk-in Shower
Laundry
- Laundry Room
- Laundry on upper level
- Sink Near Laundry
Eco-Friendly Details
- ENERGY STAR Certified Homes
Outdoor Features
- Outdoor Pool
- Rain Gutters
Schools
- Apex Friendship Elementary And Middle School
- Apex Friendship High School
Utilities
- Forced Air Heating and Cooling System
- Heating System Uses Natural Gas
- Tankless Water Heater
Listing and Financial Details
- Home warranty included in the sale of the property
- Assessor Parcel Number See Plat
Community Details
Overview
- Association fees include ground maintenance
- York Properties Association, Phone Number (919) 863-0822
- Built by M/I Homes
- Friendship Station Subdivision, Langley C Floorplan
- Maintained Community
Amenities
- Picnic Area
Recreation
- Community Playground
- Community Cabanas
- Community Pool
Map
Home Values in the Area
Average Home Value in this Area
Property History
| Date | Event | Price | Change | Sq Ft Price |
|---|---|---|---|---|
| 01/09/2025 01/09/25 | Pending | -- | -- | -- |
| 11/22/2024 11/22/24 | For Sale | $925,440 | -- | $253 / Sq Ft |
Similar Homes in the area
Source: Doorify MLS
MLS Number: 10064692
- 2972 Clifton Forge Station Unit Lot 316
- 3205 Olive Farm Rd
- 3213 Olive Farm Rd Unit Lot 312
- 2283 Grants Pass Station
- 2273 Kettle Falls Station Unit 194
- 2265 Kettle Falls Station
- 2253 Kettle Falls Station
- 2370 Bay Minette Station
- 2370 Bay Minette Station Unit 697
- 2313 Bay Minette Station Unit 543
- 2733 Hunter Woods Dr
- 2721 Hunter Woods Dr
- 2315 Bay Minette Station
- 2723 Hunter Woods Dr
- 2715 Hunter Woods Dr
- 2325 Bay Minette Station
- 2735 Hunter Woods Dr
- 2323 Bay Minette Station
- 2313 Bay Minette Station
- 2729 Hunter Woods Dr
