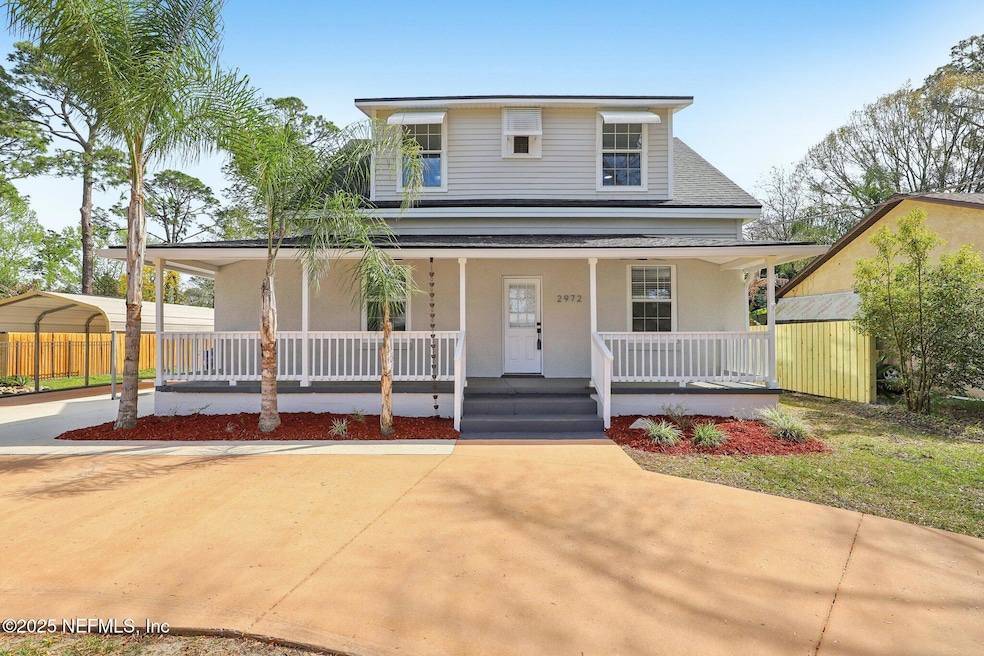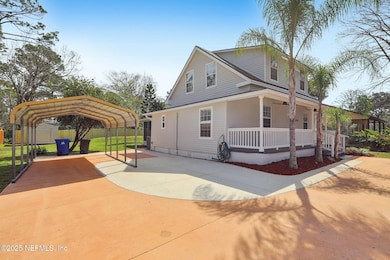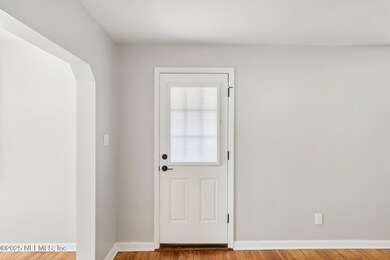
2972 Del Rio Dr Saint Augustine, FL 32084
Estimated payment $3,015/month
Highlights
- Traditional Architecture
- Wood Flooring
- Screened Porch
- Crookshank Elementary School Rated A-
- No HOA
- Breakfast Area or Nook
About This Home
Fully renovated family home minutes to downtown St. Augustine. Perfect for investors to earn income immediately. Seller is offering a $10K incentive to Buyer with accepted contract! You can't pass this one up. Home is move in ready! LR and DR with breakfast area or flex space. Dream kitchen with upgraded 42'' cabinets and pantry, quartz countertops, workstation sink and new upgraded appliances. Original hardwood floors and new laminate flooring. Freshly painted throughout. Downstairs private primary suite with double vanity and spacious closet. Flex room/office or non-conforming 4th bedroom downstairs. Screen porch and partially fenced yard make this home perfect. Carport and additional storage building for lawn equipment and outdoor items. Roof 2 yrs old, AC unit less than 5 years old, new hot water heater. Electrical upgraded to 200amp and plumbing updated throughout. Buyers could receive an additional $2000 credit if using preferred lender, see private remarks and documents. Roof 2 yrs old, AC unit less than 5 years old, new hot water heater. Electrical upgraded to 200amp and plumbing updated throughout. Seller thought of everything Inspections and insurance will not be a problem for this completely renovated home.
Home Details
Home Type
- Single Family
Est. Annual Taxes
- $4,028
Year Built
- Built in 1930 | Remodeled
Lot Details
- 0.25 Acre Lot
- Wood Fence
- Back Yard Fenced
Home Design
- Traditional Architecture
- Shingle Roof
- Siding
Interior Spaces
- 2,453 Sq Ft Home
- 2-Story Property
- Built-In Features
- Ceiling Fan
- Skylights
- Screened Porch
- Fire and Smoke Detector
Kitchen
- Breakfast Area or Nook
- Breakfast Bar
- Convection Oven
- Electric Range
- Microwave
- Freezer
- Ice Maker
- Dishwasher
- Disposal
Flooring
- Wood
- Laminate
Bedrooms and Bathrooms
- 4 Bedrooms
- Walk-In Closet
- Bathtub and Shower Combination in Primary Bathroom
Laundry
- Laundry on lower level
- Electric Dryer Hookup
Parking
- 1 Carport Space
- Off-Street Parking
Utilities
- Central Heating and Cooling System
- 200+ Amp Service
- Electric Water Heater
- Septic Tank
Community Details
- No Home Owners Association
- Del Rio Subdivision
Listing and Financial Details
- Assessor Parcel Number 0843100110
Map
Home Values in the Area
Average Home Value in this Area
Tax History
| Year | Tax Paid | Tax Assessment Tax Assessment Total Assessment is a certain percentage of the fair market value that is determined by local assessors to be the total taxable value of land and additions on the property. | Land | Improvement |
|---|---|---|---|---|
| 2024 | $4,167 | $304,497 | $53,560 | $250,937 |
| 2023 | $4,167 | $311,787 | $53,560 | $258,227 |
| 2022 | $2,793 | $238,717 | $0 | $0 |
| 2021 | $2,215 | $150,184 | $0 | $0 |
| 2020 | $2,430 | $164,503 | $0 | $0 |
| 2019 | $2,239 | $143,265 | $0 | $0 |
| 2018 | $1,036 | $96,830 | $0 | $0 |
| 2017 | $1,027 | $94,838 | $0 | $0 |
| 2016 | $1,021 | $95,674 | $0 | $0 |
| 2015 | $1,035 | $95,008 | $0 | $0 |
| 2014 | $1,035 | $93,460 | $0 | $0 |
Property History
| Date | Event | Price | Change | Sq Ft Price |
|---|---|---|---|---|
| 04/04/2025 04/04/25 | Price Changed | $479,900 | -2.0% | $196 / Sq Ft |
| 03/18/2025 03/18/25 | Price Changed | $489,900 | -2.0% | $200 / Sq Ft |
| 03/01/2025 03/01/25 | For Sale | $499,900 | +194.1% | $204 / Sq Ft |
| 12/17/2023 12/17/23 | Off Market | $170,000 | -- | -- |
| 01/17/2020 01/17/20 | Sold | $170,000 | -20.9% | $64 / Sq Ft |
| 12/31/2019 12/31/19 | Pending | -- | -- | -- |
| 11/22/2019 11/22/19 | For Sale | $215,000 | -- | $80 / Sq Ft |
Deed History
| Date | Type | Sale Price | Title Company |
|---|---|---|---|
| Warranty Deed | $170,000 | Fidelity Natl Ttl Of Fl Inc | |
| Trustee Deed | $143,200 | None Available | |
| Warranty Deed | $150,000 | Action Title Services Of St | |
| Interfamily Deed Transfer | -- | None Available | |
| Interfamily Deed Transfer | -- | None Available | |
| Interfamily Deed Transfer | -- | Independent Title Of St Augu |
Mortgage History
| Date | Status | Loan Amount | Loan Type |
|---|---|---|---|
| Previous Owner | $106,900 | Adjustable Rate Mortgage/ARM | |
| Previous Owner | $15,000 | Credit Line Revolving | |
| Previous Owner | $120,000 | Purchase Money Mortgage |
Similar Homes in the area
Source: realMLS (Northeast Florida Multiple Listing Service)
MLS Number: 2073219
APN: 084310-0110
- 2924 Bradford St
- 2925 N 1st St
- 75 Red House Cir
- 201 Whispering Brook Dr
- 79 Crooked Branch Way
- 87 Red House Cir
- 48 Red House Cir
- 175 Whispering Brook Dr
- 3258 Lewis Speedway
- 716 Wooded Hamlet Ct
- 39 Crooked Branch Way
- 3300 Lewis Speedway
- 3330 Lewis Speedway
- 2878 N 3rd St
- 308 Abbey Ave
- 3445 D O T Rd
- 2875 N 5th St
- 168 Plaza Del Rio Dr
- 437 Hefferon Dr
- 370 Cape Ave






