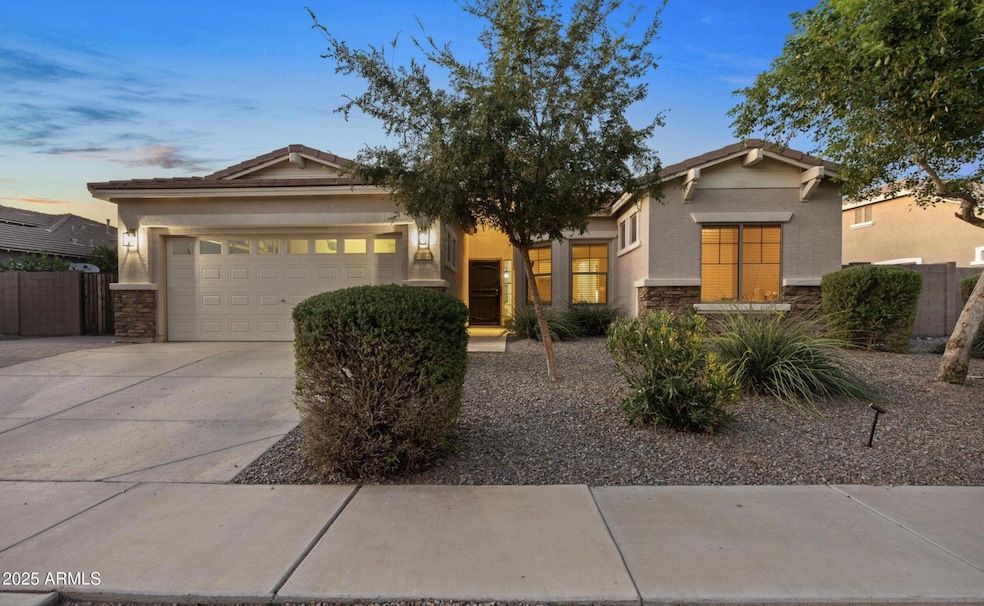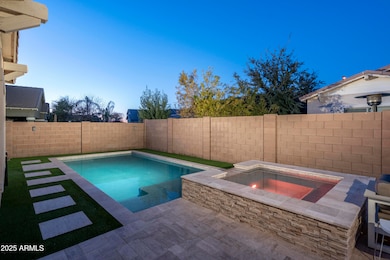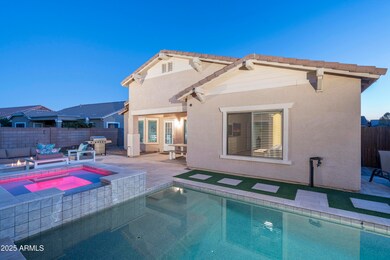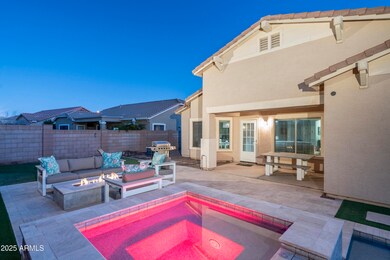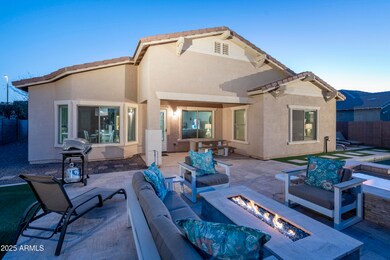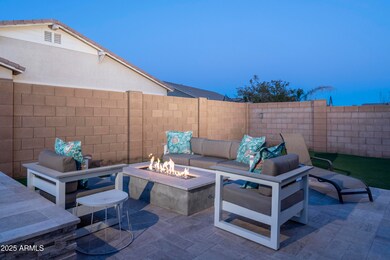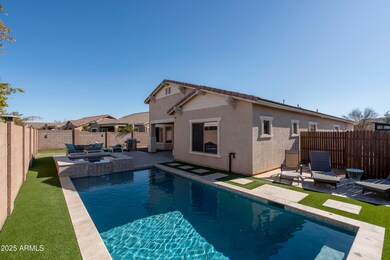
2972 E Ironside Ln Gilbert, AZ 85298
Shamrock Estates NeighborhoodHighlights
- Heated Spa
- RV Gated
- Eat-In Kitchen
- Chandler Traditional Academy-Freedom Rated A
- Granite Countertops
- Double Pane Windows
About This Home
As of February 2025Tucked away on an interior north/south lot in highly desirable Shamrock Estates, this spacious, split plan is 4-bed, 2 1/2-baths offering the perfect blend of comfort & style. The expansive great room creates an inviting space for relaxation & entertaining, seamlessly connecting to a well-appointed kitchen with an oversized island, bar seating, granite countertops, a gas range as well as a large eating area. The oversized primary suite features dual sinks, a separate tub & shower & a large walk-in closet. Three guest bedrooms, each with walk-in closets. The backyard is an entertainer's dream, complete with a modern pebble tech pool, heated spa, turf, & modern fire pit area. Walking distance to huge green grass park, basketball & volleyball courts as well as covered playground. Don't miss!
Home Details
Home Type
- Single Family
Est. Annual Taxes
- $2,539
Year Built
- Built in 2009
Lot Details
- 8,764 Sq Ft Lot
- Desert faces the front and back of the property
- Block Wall Fence
- Artificial Turf
- Front and Back Yard Sprinklers
- Sprinklers on Timer
HOA Fees
- $88 Monthly HOA Fees
Parking
- 2 Car Garage
- RV Gated
Home Design
- Wood Frame Construction
- Tile Roof
- Stucco
Interior Spaces
- 2,450 Sq Ft Home
- 1-Story Property
- Ceiling height of 9 feet or more
- Ceiling Fan
- Double Pane Windows
Kitchen
- Eat-In Kitchen
- Breakfast Bar
- Gas Cooktop
- Built-In Microwave
- Granite Countertops
Flooring
- Carpet
- Tile
Bedrooms and Bathrooms
- 4 Bedrooms
- Primary Bathroom is a Full Bathroom
- 2.5 Bathrooms
- Dual Vanity Sinks in Primary Bathroom
- Bathtub With Separate Shower Stall
Pool
- Heated Spa
- Play Pool
- Pool Pump
Outdoor Features
- Fire Pit
- Outdoor Storage
Schools
- Chandler Traditional Academy - Goodman Elementary School
- Dr. Camille Casteel High Middle School
- Dr. Camille Casteel High School
Utilities
- Cooling Available
- Heating System Uses Natural Gas
- High Speed Internet
- Cable TV Available
Listing and Financial Details
- Tax Lot 40
- Assessor Parcel Number 304-77-776
Community Details
Overview
- Association fees include ground maintenance
- First Service Association, Phone Number (480) 551-4300
- Built by Taylor Morrison
- Shamrock Estates Subdivision, Vintage Floorplan
Recreation
- Community Playground
- Bike Trail
Map
Home Values in the Area
Average Home Value in this Area
Property History
| Date | Event | Price | Change | Sq Ft Price |
|---|---|---|---|---|
| 02/26/2025 02/26/25 | Sold | $685,000 | 0.0% | $280 / Sq Ft |
| 01/26/2025 01/26/25 | Pending | -- | -- | -- |
| 01/22/2025 01/22/25 | For Sale | $685,000 | +7.0% | $280 / Sq Ft |
| 10/04/2021 10/04/21 | Sold | $640,000 | +7.6% | $261 / Sq Ft |
| 09/07/2021 09/07/21 | Pending | -- | -- | -- |
| 08/31/2021 08/31/21 | For Sale | $595,000 | +95.1% | $243 / Sq Ft |
| 09/05/2013 09/05/13 | Sold | $305,000 | +1.8% | $124 / Sq Ft |
| 08/07/2013 08/07/13 | Pending | -- | -- | -- |
| 07/26/2013 07/26/13 | Price Changed | $299,700 | -0.1% | $122 / Sq Ft |
| 07/18/2013 07/18/13 | Price Changed | $299,900 | -2.9% | $122 / Sq Ft |
| 07/15/2013 07/15/13 | Price Changed | $308,900 | -1.9% | $126 / Sq Ft |
| 07/09/2013 07/09/13 | Price Changed | $315,000 | -1.5% | $129 / Sq Ft |
| 06/30/2013 06/30/13 | For Sale | $319,900 | -- | $131 / Sq Ft |
Tax History
| Year | Tax Paid | Tax Assessment Tax Assessment Total Assessment is a certain percentage of the fair market value that is determined by local assessors to be the total taxable value of land and additions on the property. | Land | Improvement |
|---|---|---|---|---|
| 2025 | $2,539 | $27,635 | -- | -- |
| 2024 | $2,779 | $26,319 | -- | -- |
| 2023 | $2,779 | $47,200 | $9,440 | $37,760 |
| 2022 | $2,691 | $35,630 | $7,120 | $28,510 |
| 2021 | $2,341 | $33,410 | $6,680 | $26,730 |
| 2020 | $2,330 | $29,860 | $5,970 | $23,890 |
| 2019 | $2,238 | $27,380 | $5,470 | $21,910 |
| 2018 | $2,167 | $25,070 | $5,010 | $20,060 |
| 2017 | $2,029 | $24,910 | $4,980 | $19,930 |
| 2016 | $1,960 | $24,970 | $4,990 | $19,980 |
| 2015 | $1,894 | $23,650 | $4,730 | $18,920 |
Mortgage History
| Date | Status | Loan Amount | Loan Type |
|---|---|---|---|
| Open | $650,750 | New Conventional | |
| Previous Owner | $307,152 | New Conventional | |
| Previous Owner | $320,000 | New Conventional | |
| Previous Owner | $289,000 | New Conventional | |
| Previous Owner | $299,475 | FHA | |
| Previous Owner | $248,827 | FHA |
Deed History
| Date | Type | Sale Price | Title Company |
|---|---|---|---|
| Warranty Deed | $685,000 | Wfg National Title Insurance C | |
| Warranty Deed | $640,000 | Az Title Agency Llc | |
| Warranty Deed | $305,000 | First Arizona Title Agency | |
| Special Warranty Deed | $253,418 | First American Title Ins Co | |
| Special Warranty Deed | -- | First American Title Ins Co |
Similar Homes in the area
Source: Arizona Regional Multiple Listing Service (ARMLS)
MLS Number: 6805542
APN: 304-77-776
- 3020 E Tiffany Way
- 2878 E Tonto Dr
- 3018 E Eleana Ct
- 5985 S Rockwell Ct
- 6038 S Connie Ln
- 3269 E Ironside Ln
- 6039 S Joslyn Ln
- 2813 E Crescent Way
- 3301 E Orleans Dr
- 18148 E Tiffany Dr
- 000 E Creosote Ln
- 2987 E Powell Way
- 3241 E Aris Dr
- 6192 S Claiborne Ave
- 3424 E Plum St
- 2540 E Orleans Dr
- 6204 S Banning St
- 5665 S Inez Ct
- 3260 E Mead Dr
- 6219 S Banning St
