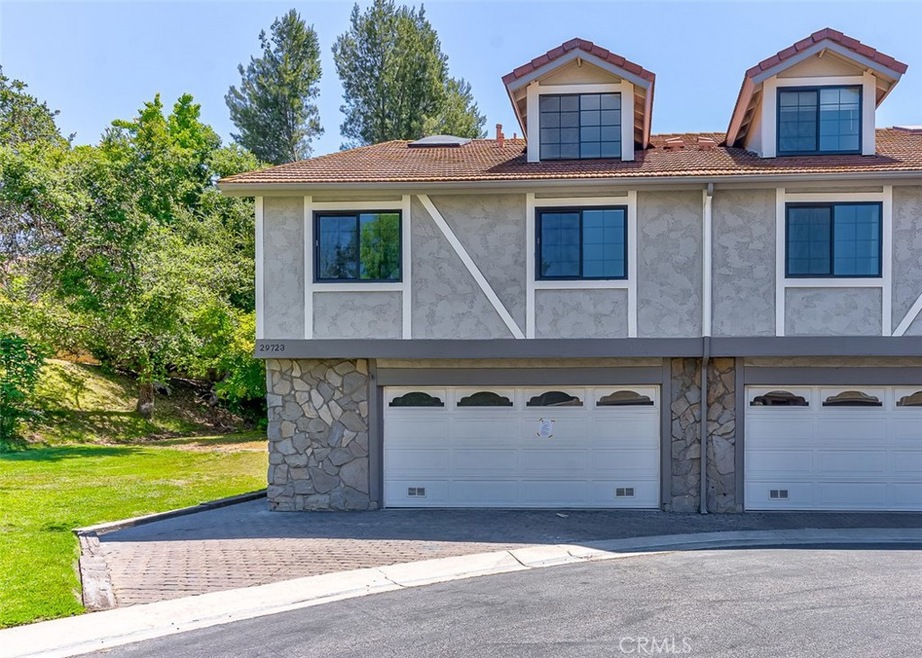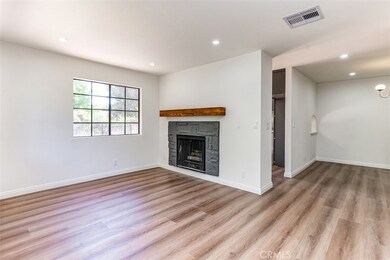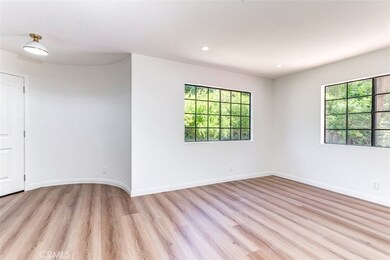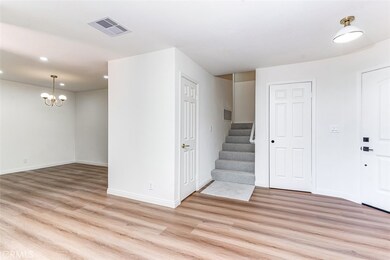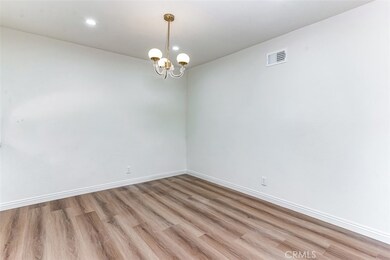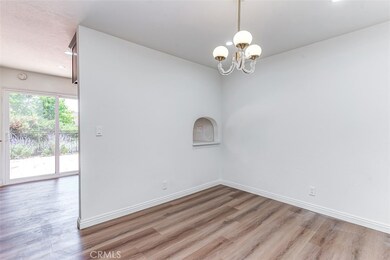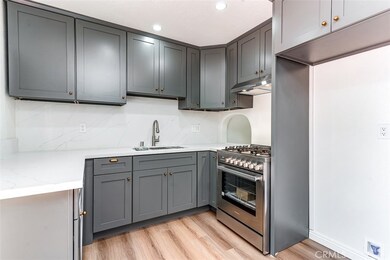
29723 Canwood St Agoura Hills, CA 91301
Forest Cove NeighborhoodHighlights
- In Ground Pool
- No Units Above
- Tennis Courts
- Willow Elementary School Rated A
- Fireplace in Primary Bedroom
- 2 Car Attached Garage
About This Home
As of October 2024Great opportunity to own an end unit with the backyard! This move-in ready townhome features a spacious living area with abundant natural light and a bright kitchen that opens to the backyard. The master bedroom has high ceilings and a fireplace. The home also includes a large two-car garage and offers easy freeway access. With 1,773 sq ft of living space, this townhome boasts 3 spacious bedrooms, 3 bathrooms, and a loft/additional bedroom on the fourth floor.
Last Agent to Sell the Property
Circa Properties, Inc. Brokerage Phone: 714-592-4736 License #01877294

Townhouse Details
Home Type
- Townhome
Est. Annual Taxes
- $7,773
Year Built
- Built in 1982
Lot Details
- 1,299 Sq Ft Lot
- No Units Above
- End Unit
- No Units Located Below
- 1 Common Wall
HOA Fees
Parking
- 2 Car Attached Garage
Interior Spaces
- 1,773 Sq Ft Home
- 3-Story Property
- Living Room with Fireplace
- Laundry Room
Bedrooms and Bathrooms
- 3 Bedrooms | 2 Main Level Bedrooms
- Fireplace in Primary Bedroom
- All Upper Level Bedrooms
Outdoor Features
- In Ground Pool
- Exterior Lighting
Utilities
- Central Heating and Cooling System
Listing and Financial Details
- Tax Lot 5
- Tax Tract Number 40259
- Assessor Parcel Number 2053033033
- $449 per year additional tax assessments
Community Details
Overview
- 220 Units
- Chateau Park Association, Phone Number (805) 590-2020
- Chateau Creek Association
- A Diamond Association Management HOA
Recreation
- Tennis Courts
- Community Pool
- Community Spa
Map
Home Values in the Area
Average Home Value in this Area
Property History
| Date | Event | Price | Change | Sq Ft Price |
|---|---|---|---|---|
| 10/25/2024 10/25/24 | Sold | $835,000 | -1.2% | $471 / Sq Ft |
| 09/25/2024 09/25/24 | Price Changed | $845,000 | -0.5% | $477 / Sq Ft |
| 07/23/2024 07/23/24 | Price Changed | $849,000 | -1.2% | $479 / Sq Ft |
| 06/21/2024 06/21/24 | For Sale | $859,000 | +27.3% | $484 / Sq Ft |
| 04/01/2024 04/01/24 | Sold | $675,000 | 0.0% | $381 / Sq Ft |
| 04/01/2024 04/01/24 | For Sale | $675,000 | +18035.4% | $381 / Sq Ft |
| 03/07/2024 03/07/24 | Pending | -- | -- | -- |
| 10/02/2020 10/02/20 | Rented | $3,722 | +0.6% | -- |
| 07/22/2020 07/22/20 | For Rent | $3,700 | 0.0% | -- |
| 02/11/2019 02/11/19 | Sold | $585,000 | -10.0% | $330 / Sq Ft |
| 01/08/2019 01/08/19 | Pending | -- | -- | -- |
| 12/14/2018 12/14/18 | For Sale | $649,999 | -- | $367 / Sq Ft |
Tax History
| Year | Tax Paid | Tax Assessment Tax Assessment Total Assessment is a certain percentage of the fair market value that is determined by local assessors to be the total taxable value of land and additions on the property. | Land | Improvement |
|---|---|---|---|---|
| 2024 | $7,773 | $663,000 | $198,900 | $464,100 |
| 2023 | $7,385 | $627,236 | $305,576 | $321,660 |
| 2022 | $7,161 | $614,938 | $299,585 | $315,353 |
| 2021 | $7,145 | $602,881 | $293,711 | $309,170 |
| 2020 | $7,080 | $596,700 | $290,700 | $306,000 |
| 2019 | $95 | $576,550 | $172,031 | $404,519 |
| 2018 | $6,798 | $565,246 | $168,658 | $396,588 |
| 2016 | $6,450 | $543,298 | $162,109 | $381,189 |
| 2015 | $6,343 | $535,138 | $159,674 | $375,464 |
| 2014 | $6,223 | $521,000 | $156,000 | $365,000 |
Mortgage History
| Date | Status | Loan Amount | Loan Type |
|---|---|---|---|
| Open | $668,000 | New Conventional | |
| Previous Owner | $100,000 | New Conventional | |
| Previous Owner | $526,500 | New Conventional | |
| Previous Owner | $0 | Unknown | |
| Previous Owner | $455,920 | Purchase Money Mortgage | |
| Previous Owner | $351,000 | Unknown | |
| Previous Owner | $254,400 | No Value Available | |
| Previous Owner | $159,500 | No Value Available | |
| Closed | $63,550 | No Value Available |
Deed History
| Date | Type | Sale Price | Title Company |
|---|---|---|---|
| Grant Deed | $835,000 | Wfg National Title | |
| Grant Deed | $675,000 | Lawyers Title Company | |
| Grant Deed | $702,000 | Lawyers Title Company | |
| Quit Claim Deed | -- | -- | |
| Grant Deed | $585,000 | Wfg Title Company | |
| Grant Deed | $570,000 | Stewart Title | |
| Interfamily Deed Transfer | -- | Chicago Title Co | |
| Grant Deed | $320,000 | Chicago Title Insurance Co | |
| Interfamily Deed Transfer | -- | Fidelity National Title Co | |
| Interfamily Deed Transfer | -- | Fidelity National Title Co |
Similar Homes in Agoura Hills, CA
Source: California Regional Multiple Listing Service (CRMLS)
MLS Number: PW24126809
APN: 2053-033-033
- 29655 Strawberry Hill Dr
- 30112 Elizabeth Ct
- 30034 Trail Creek Dr
- 29656 Meadowmist Way
- 29451 Trailway Ln
- 5762 Hempstead Dr
- 0 Kanan Unit 25495785
- 5 Kanan Rd
- 0 Reyes Adobe Rd
- 30523 Canwood St
- 30386 Rainbow View Dr
- 29153 Oakpath Dr
- 29340 Castlehill Dr
- 5704 Skyview Way Unit D
- 5728 Skyview Way Unit E
- 5704 Skyview Way Unit C
- 5704 Skyview Way Unit B
- 29101 Thousand Oaks Blvd Unit A
- 29121 Thousand Oaks Blvd Unit C
- 29515 Weeping Willow Dr
