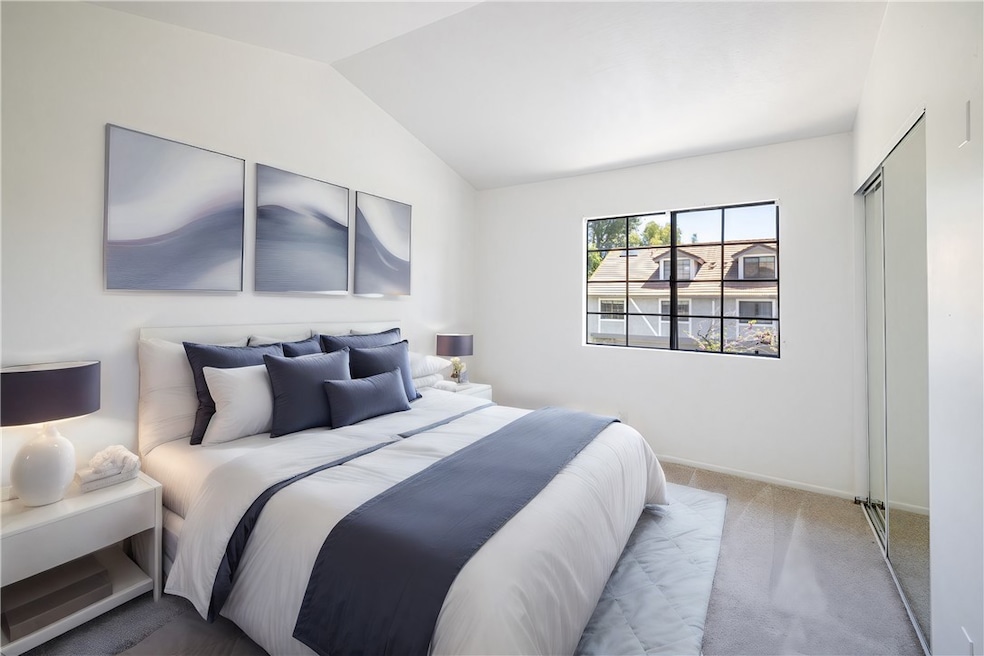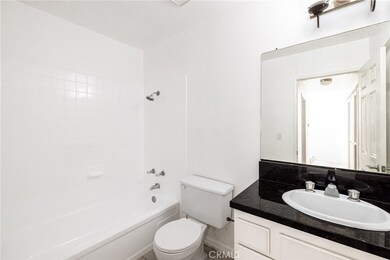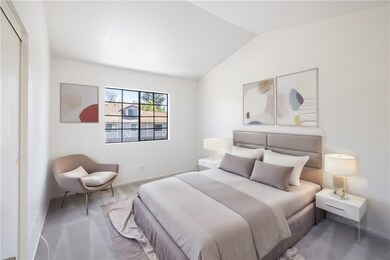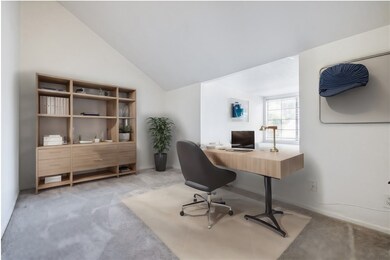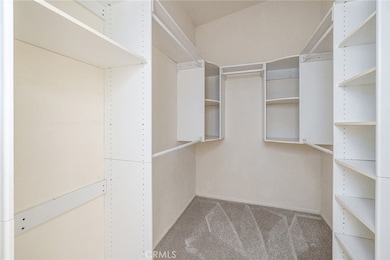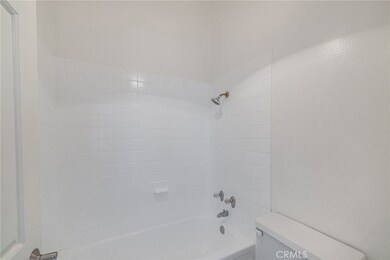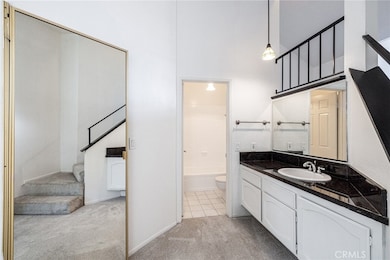
29727 Canwood St Agoura Hills, CA 91301
Forest Cove NeighborhoodHighlights
- In Ground Pool
- Primary Bedroom Suite
- Mountain View
- Willow Elementary School Rated A
- Dual Staircase
- Fireplace in Primary Bedroom
About This Home
As of August 2024Welcome to your serene retreat in the heart of Agoura Hills! Nestled in a quiet, peaceful residential neighborhood, this three-bedroom, three-bathroom townhome invites you to experience modern comfort and convenience. Step inside your three-story home and be greeted by a blend of space and style. The gorgeous kitchen is bathed in natural light and has an adjacent elegant dining room and direct access to the private yard space providing the perfect layout for entertaining guests or enjoying intimate family meals. Venture up to the second floor, where the two secondary bedrooms, laundry room, and one bathroom are located, offering privacy and tranquility as the primary bedroom is on the floor above and encompases the entire third floor. The primary suite exudes luxury with its spacious layout and a versatile loft area, promising endless possibilities for customization to suit your lifestyle needs. Outside, the community calls out with its variety of amenities, including tennis courts and a sparkling pool, offering plenty of options for recreation and relaxation. Surrounding the area, lush greenery and stunning mountain views create a gorgeous backdrop, offering a sense of peace and serenity among nature. Don't miss the chance to make this captivating townhome your own, where serene living meets the comforts of home in a vibrant and thriving community. Experience the best of Agoura Hills; just moments away from the 101 freeway and a short drive to picturesque beaches, shopping centers, and convenient grocery outlets. LOW HOA FEE!!
Last Agent to Sell the Property
Keller Williams Encino/Sherman Oaks Brokerage Phone: 818-645-0845 License #01974789

Townhouse Details
Home Type
- Townhome
Est. Annual Taxes
- $7,401
Year Built
- Built in 1982
Lot Details
- 1,121 Sq Ft Lot
- Two or More Common Walls
- Cul-De-Sac
HOA Fees
Parking
- 2 Car Attached Garage
- Parking Available
Property Views
- Mountain
- Hills
- Neighborhood
Home Design
- Cosmetic Repairs Needed
- Common Roof
Interior Spaces
- 1,749 Sq Ft Home
- 3-Story Property
- Dual Staircase
- Sliding Doors
- Family Room
- Living Room with Fireplace
- Dining Room
- Loft
Kitchen
- Breakfast Bar
- Electric Oven
- Microwave
- Dishwasher
- Tile Countertops
Flooring
- Carpet
- Laminate
Bedrooms and Bathrooms
- 3 Bedrooms
- Fireplace in Primary Bedroom
- Primary Bedroom Suite
- Walk-In Closet
- Mirrored Closets Doors
- 3 Full Bathrooms
- Makeup or Vanity Space
- Bathtub with Shower
Laundry
- Laundry Room
- Washer and Electric Dryer Hookup
Pool
- In Ground Pool
- Spa
Outdoor Features
- Tile Patio or Porch
- Exterior Lighting
- Rain Gutters
Location
- Suburban Location
Utilities
- Central Heating and Cooling System
- Phone Available
Listing and Financial Details
- Earthquake Insurance Required
- Tax Lot 3
- Tax Tract Number 40259
- Assessor Parcel Number 2053033031
- $441 per year additional tax assessments
Community Details
Overview
- 200 Units
- Chateau Park Association, Phone Number (805) 590-2020
- Chateau Creek Association, Phone Number (805) 590-2020
- A Diamond Assoc. HOA
- Agoura Subdivision
- Maintained Community
- Foothills
- Mountainous Community
Recreation
- Tennis Courts
- Community Pool
- Community Spa
- Hiking Trails
Pet Policy
- Pet Restriction
Map
Home Values in the Area
Average Home Value in this Area
Property History
| Date | Event | Price | Change | Sq Ft Price |
|---|---|---|---|---|
| 08/27/2024 08/27/24 | Sold | $740,000 | -2.0% | $423 / Sq Ft |
| 07/22/2024 07/22/24 | Pending | -- | -- | -- |
| 07/09/2024 07/09/24 | Price Changed | $755,000 | -1.3% | $432 / Sq Ft |
| 06/20/2024 06/20/24 | Price Changed | $765,000 | -2.5% | $437 / Sq Ft |
| 05/24/2024 05/24/24 | Price Changed | $785,000 | -1.8% | $449 / Sq Ft |
| 05/01/2024 05/01/24 | For Sale | $799,000 | +31860.0% | $457 / Sq Ft |
| 08/09/2013 08/09/13 | Sold | $2,500 | 0.0% | $1 / Sq Ft |
| 08/09/2013 08/09/13 | Rented | $2,500 | 0.0% | -- |
| 07/10/2013 07/10/13 | Pending | -- | -- | -- |
| 04/18/2013 04/18/13 | Under Contract | -- | -- | -- |
| 04/04/2013 04/04/13 | For Sale | $2,500 | 0.0% | $1 / Sq Ft |
| 04/03/2013 04/03/13 | For Rent | $2,500 | -- | -- |
Tax History
| Year | Tax Paid | Tax Assessment Tax Assessment Total Assessment is a certain percentage of the fair market value that is determined by local assessors to be the total taxable value of land and additions on the property. | Land | Improvement |
|---|---|---|---|---|
| 2024 | $7,401 | $630,028 | $421,649 | $208,379 |
| 2023 | $7,271 | $617,676 | $413,382 | $204,294 |
| 2022 | $7,051 | $605,566 | $405,277 | $200,289 |
| 2021 | $7,035 | $593,693 | $397,331 | $196,362 |
| 2019 | $6,837 | $576,086 | $385,547 | $190,539 |
| 2018 | $6,792 | $564,791 | $377,988 | $186,803 |
| 2016 | $6,444 | $542,861 | $363,311 | $179,550 |
| 2015 | $6,337 | $534,707 | $357,854 | $176,853 |
| 2014 | $6,200 | $519,000 | $347,000 | $172,000 |
Mortgage History
| Date | Status | Loan Amount | Loan Type |
|---|---|---|---|
| Open | $715,302 | FHA | |
| Previous Owner | $316,400 | Negative Amortization | |
| Previous Owner | $224,000 | Unknown | |
| Previous Owner | $225,600 | No Value Available | |
| Previous Owner | $12,700 | Credit Line Revolving | |
| Previous Owner | $50,000 | Unknown | |
| Previous Owner | $155,000 | No Value Available |
Deed History
| Date | Type | Sale Price | Title Company |
|---|---|---|---|
| Grant Deed | $740,000 | Fidelity National Title | |
| Grant Deed | $452,000 | Chicago Title Co | |
| Interfamily Deed Transfer | -- | Southland Title | |
| Grant Deed | $282,000 | Commonwealth Title | |
| Interfamily Deed Transfer | -- | Commonwealth Title | |
| Interfamily Deed Transfer | -- | First American Title Ins | |
| Individual Deed | $195,000 | First American Title Ins |
Similar Homes in Agoura Hills, CA
Source: California Regional Multiple Listing Service (CRMLS)
MLS Number: SR24085582
APN: 2053-033-031
- 29655 Strawberry Hill Dr
- 30112 Elizabeth Ct
- 30034 Trail Creek Dr
- 5640 Meadow Vista Way
- 29656 Meadowmist Way
- 29451 Trailway Ln
- 5762 Hempstead Dr
- 0 Kanan Unit 25495785
- 0 Reyes Adobe Rd
- 5 Kanan Rd
- 30523 Canwood St
- 30386 Rainbow View Dr
- 29153 Oakpath Dr
- 29340 Castlehill Dr
- 5704 Skyview Way Unit D
- 5728 Skyview Way Unit E
- 5704 Skyview Way Unit C
- 5704 Skyview Way Unit B
- 29101 Thousand Oaks Blvd Unit A
- 29121 Thousand Oaks Blvd Unit C
