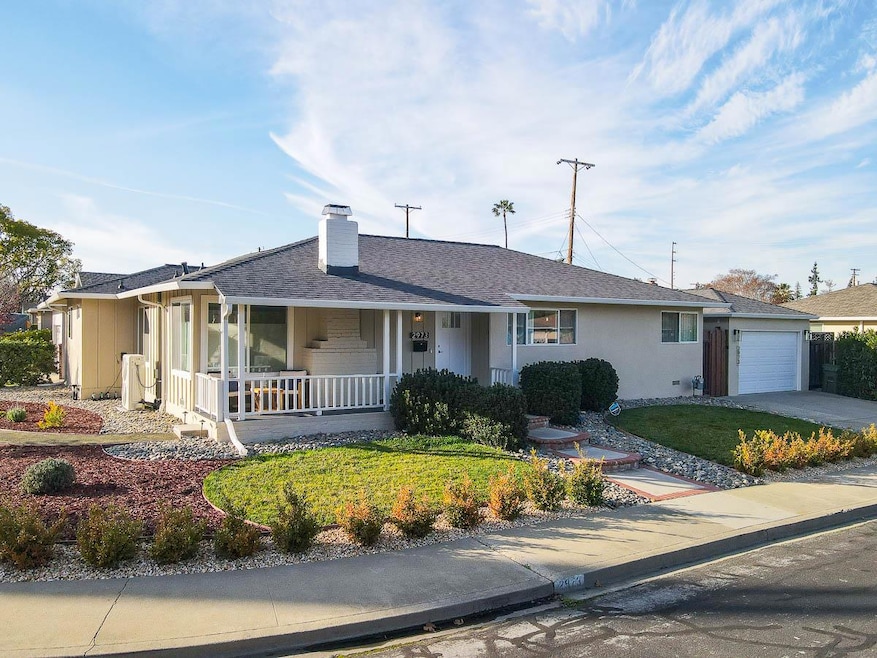
2973 Howell Ave Santa Clara, CA 95051
Pruneridge NeighborhoodHighlights
- Two Primary Bedrooms
- Wood Flooring
- Forced Air Heating and Cooling System
- Sutter Elementary School Rated A
- 1 Car Detached Garage
- Dining Area
About This Home
As of February 2025This updated ranch-style home sits on a large corner lot on a quiet horseshoe-shaped street in a friendly Santa Clara neighborhood. As you enter, youll walk into a spacious, bright open floor plan. Inside, you'll find two master suites located at opposite ends of the home, offering privacy and comfort. The remodeled kitchen is a chef's dream, featuring quartz countertops, shaker-style cabinets, stainless steel appliances, and a butler's pantry. The home also has a dedicated laundry room with a sink. Throughout, you'll notice upgraded LVP flooring, LED recessed lighting, updated fixtures, and upgraded closet and interior doors. Additional features include a tankless water heater, water softener, fresh air skylight in the kitchen, double-pane windows, a newer roof (2021), central heating and cooling with a smart thermostat, and a wood-burning fireplace. The spacious, low-maintenance backyard features flagstone and pavered patios, perfect for outdoor entertaining. Located in a prime Santa Clara neighborhood, the home offers easy access to shopping, dining, entertainment, Homeridge Park, and Mariposa Shopping Center. Enjoy the convenience of being near top employers like Apple and Nvidia while experiencing the peace and quiet of this desirable location.
Home Details
Home Type
- Single Family
Est. Annual Taxes
- $22,688
Year Built
- Built in 1955
Lot Details
- 6,499 Sq Ft Lot
- Zoning described as R1
Parking
- 1 Car Detached Garage
Home Design
- Composition Roof
- Concrete Perimeter Foundation
Interior Spaces
- 1,833 Sq Ft Home
- 1-Story Property
- Wood Burning Fireplace
- Dining Area
- Wood Flooring
- Laundry in unit
Bedrooms and Bathrooms
- 4 Bedrooms
- Double Master Bedroom
- 3 Full Bathrooms
Utilities
- Forced Air Heating and Cooling System
- Heat Pump System
Listing and Financial Details
- Assessor Parcel Number 293-12-039
Map
Home Values in the Area
Average Home Value in this Area
Property History
| Date | Event | Price | Change | Sq Ft Price |
|---|---|---|---|---|
| 02/10/2025 02/10/25 | Sold | $2,760,000 | +20.1% | $1,506 / Sq Ft |
| 01/15/2025 01/15/25 | Pending | -- | -- | -- |
| 01/08/2025 01/08/25 | For Sale | $2,299,000 | -- | $1,254 / Sq Ft |
Tax History
| Year | Tax Paid | Tax Assessment Tax Assessment Total Assessment is a certain percentage of the fair market value that is determined by local assessors to be the total taxable value of land and additions on the property. | Land | Improvement |
|---|---|---|---|---|
| 2023 | $22,688 | $1,887,000 | $1,407,600 | $479,400 |
| 2022 | $21,891 | $1,850,000 | $1,380,000 | $470,000 |
| 2021 | $16,252 | $1,348,531 | $1,070,529 | $278,002 |
| 2020 | $15,957 | $1,334,705 | $1,059,553 | $275,152 |
| 2019 | $15,936 | $1,308,535 | $1,038,778 | $269,757 |
| 2018 | $10,682 | $915,763 | $686,823 | $228,940 |
| 2017 | $10,630 | $897,807 | $673,356 | $224,451 |
| 2016 | $10,395 | $880,203 | $660,153 | $220,050 |
| 2015 | $10,356 | $866,982 | $650,237 | $216,745 |
| 2014 | $9,844 | $850,000 | $637,500 | $212,500 |
Mortgage History
| Date | Status | Loan Amount | Loan Type |
|---|---|---|---|
| Open | $1,560,000 | New Conventional | |
| Previous Owner | $1,480,000 | New Conventional | |
| Previous Owner | $165,000 | New Conventional | |
| Previous Owner | $295,430 | New Conventional | |
| Previous Owner | $300,870 | New Conventional | |
| Previous Owner | $250,000 | Credit Line Revolving | |
| Previous Owner | $320,000 | Unknown | |
| Previous Owner | $75,000 | Credit Line Revolving | |
| Previous Owner | $375,000 | Stand Alone First | |
| Previous Owner | $260,000 | Stand Alone First |
Deed History
| Date | Type | Sale Price | Title Company |
|---|---|---|---|
| Grant Deed | $2,760,000 | First American Title | |
| Grant Deed | $1,850,000 | Fidelity National Title | |
| Interfamily Deed Transfer | -- | None Available | |
| Interfamily Deed Transfer | -- | Chicago Title Company | |
| Grant Deed | $850,000 | Chicago Title Company |
Similar Homes in Santa Clara, CA
Source: MLSListings
MLS Number: ML81989697
APN: 293-12-039
- 3043 Homestead Rd
- 3033 Forbes Ave
- 894 Pepper Tree Ct
- 3096 Forbes Ave
- 2875 Stevenson St
- 2923 Via Torino
- 2926 Forbes Ave
- 2822 Ramona Ct
- 2918 Via Torino
- 952 Kiely Blvd Unit F
- 970 Kiely Blvd Unit B
- 940 Kiely Blvd Unit H
- 2847 Kaiser Dr
- 3041 Kaiser Dr Unit H
- 2806 Ruth Ct
- 936 Kiely Blvd Unit G
- 980 Kiely Blvd Unit 116
- 980 Kiely Blvd Unit 120
- 2808 Rebeiro Ave
- 986 Kiely Blvd Unit L
