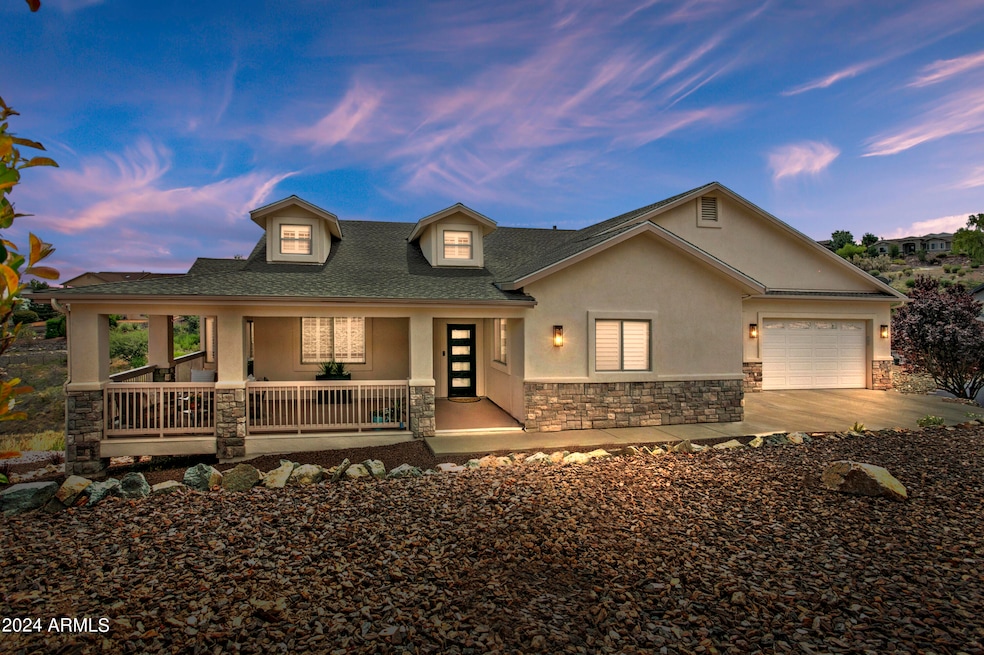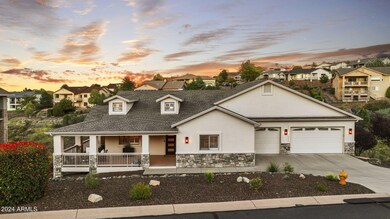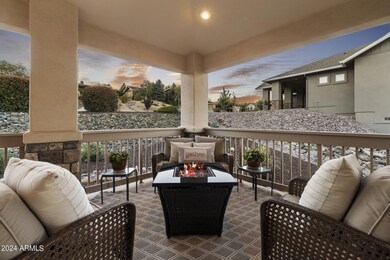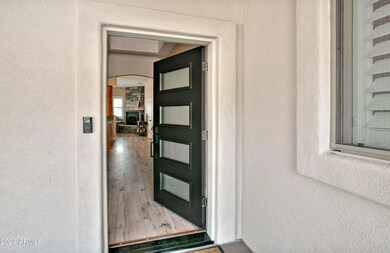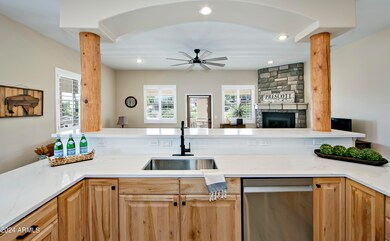
2973 Noble Star Dr Prescott, AZ 86301
Prescott Lakes NeighborhoodHighlights
- Golf Course Community
- Fitness Center
- 0.48 Acre Lot
- Abia Judd Elementary School Rated A-
- City Lights View
- Clubhouse
About This Home
As of October 2024UNBELIEVABLE VALUE-PRICED WELL BELOW COMPS~ residence has been meticulously modernized from floors to ceilings, offering a fresh, contemporary living experience. Every detail has been thoughtfully updated, with quality upscale finishes, offering a move-in-ready property. Main Level Living features the upgraded kitchen, living room, dining room, primary suite, guest bedroom and full bath, and bonus room. The 3331 Sq Ft home has several versatile rooms that can adapt to your personal needs. Lower level suite is perfect for hosting guests or extended family, providing a private and comfortable retreat. Zoned HVAC and Water Heaters. Wrap around deck offers several opportunities to enjoy the outdoors. 1164 Sq Ft 4 Car Garage with ample storage space. Prescott Lakes amenities, low HOA fee!
Last Agent to Sell the Property
RealtyONEGroup Mountain Desert License #SA634491000

Last Buyer's Agent
Non-MLS Agent
Non-MLS Office
Home Details
Home Type
- Single Family
Est. Annual Taxes
- $2,018
Year Built
- Built in 2005
Lot Details
- 0.48 Acre Lot
- Cul-De-Sac
- Desert faces the front and back of the property
- Artificial Turf
- Front Yard Sprinklers
HOA Fees
- $183 Monthly HOA Fees
Parking
- 4 Car Direct Access Garage
- Tandem Parking
Property Views
- City Lights
- Mountain
Home Design
- Room Addition Constructed in 2024
- Roof Updated in 2024
- Wood Frame Construction
- Composition Roof
- Stone Exterior Construction
- Stucco
Interior Spaces
- 3,331 Sq Ft Home
- 2-Story Property
- Ceiling Fan
- Gas Fireplace
- Double Pane Windows
- Living Room with Fireplace
- Unfinished Basement
Kitchen
- Kitchen Updated in 2024
- Built-In Microwave
Flooring
- Floors Updated in 2024
- Carpet
- Vinyl
Bedrooms and Bathrooms
- 4 Bedrooms
- Bathroom Updated in 2024
- Primary Bathroom is a Full Bathroom
- 3 Bathrooms
- Dual Vanity Sinks in Primary Bathroom
- Hydromassage or Jetted Bathtub
- Bathtub With Separate Shower Stall
Outdoor Features
- Balcony
- Patio
- Outdoor Storage
Schools
- Out Of Maricopa Cnty Elementary And Middle School
- Out Of Maricopa Cnty High School
Utilities
- Refrigerated Cooling System
- Zoned Heating
- Heating System Uses Natural Gas
- High Speed Internet
- Cable TV Available
Listing and Financial Details
- Tax Lot 17
- Assessor Parcel Number 106-30-131
Community Details
Overview
- Association fees include (see remarks)
- Pl Community Assoc. Association, Phone Number (928) 776-4479
- Summit 3 Subdivision
Amenities
- Clubhouse
- Theater or Screening Room
- Recreation Room
Recreation
- Golf Course Community
- Tennis Courts
- Pickleball Courts
- Fitness Center
- Heated Community Pool
- Community Spa
Map
Home Values in the Area
Average Home Value in this Area
Property History
| Date | Event | Price | Change | Sq Ft Price |
|---|---|---|---|---|
| 10/24/2024 10/24/24 | Sold | $799,000 | 0.0% | $240 / Sq Ft |
| 10/23/2024 10/23/24 | Sold | $799,000 | 0.0% | $240 / Sq Ft |
| 10/02/2024 10/02/24 | Pending | -- | -- | -- |
| 10/02/2024 10/02/24 | Pending | -- | -- | -- |
| 09/30/2024 09/30/24 | Price Changed | $799,000 | 0.0% | $240 / Sq Ft |
| 09/30/2024 09/30/24 | Price Changed | $799,000 | -19.3% | $240 / Sq Ft |
| 09/25/2024 09/25/24 | Price Changed | $990,000 | 0.0% | $297 / Sq Ft |
| 09/24/2024 09/24/24 | Price Changed | $990,000 | -16.8% | $297 / Sq Ft |
| 09/18/2024 09/18/24 | Price Changed | $1,190,000 | 0.0% | $357 / Sq Ft |
| 09/18/2024 09/18/24 | Price Changed | $1,190,000 | -7.8% | $357 / Sq Ft |
| 09/11/2024 09/11/24 | For Sale | $1,290,000 | 0.0% | $387 / Sq Ft |
| 09/06/2024 09/06/24 | For Sale | $1,290,000 | +47.4% | $387 / Sq Ft |
| 03/01/2024 03/01/24 | Sold | $875,000 | -1.6% | $263 / Sq Ft |
| 02/18/2024 02/18/24 | Pending | -- | -- | -- |
| 08/16/2023 08/16/23 | For Sale | $889,000 | +74.3% | $267 / Sq Ft |
| 11/21/2019 11/21/19 | Sold | $510,000 | -12.1% | $153 / Sq Ft |
| 10/22/2019 10/22/19 | Pending | -- | -- | -- |
| 08/24/2019 08/24/19 | For Sale | $579,900 | -- | $174 / Sq Ft |
Tax History
| Year | Tax Paid | Tax Assessment Tax Assessment Total Assessment is a certain percentage of the fair market value that is determined by local assessors to be the total taxable value of land and additions on the property. | Land | Improvement |
|---|---|---|---|---|
| 2024 | $2,018 | $68,791 | -- | -- |
| 2023 | $2,018 | $53,672 | $6,841 | $46,831 |
| 2022 | $1,990 | $45,136 | $5,826 | $39,310 |
| 2021 | $2,136 | $45,167 | $5,184 | $39,983 |
| 2020 | $2,146 | $0 | $0 | $0 |
| 2019 | $2,505 | $0 | $0 | $0 |
| 2018 | $2,416 | $0 | $0 | $0 |
| 2017 | $2,305 | $0 | $0 | $0 |
| 2016 | $1,953 | $0 | $0 | $0 |
| 2015 | -- | $0 | $0 | $0 |
| 2014 | -- | $0 | $0 | $0 |
Mortgage History
| Date | Status | Loan Amount | Loan Type |
|---|---|---|---|
| Open | $759,050 | New Conventional | |
| Previous Owner | $500,000 | New Conventional | |
| Previous Owner | $300,000 | New Conventional | |
| Previous Owner | $428,000 | Construction | |
| Previous Owner | $150,000 | Purchase Money Mortgage | |
| Previous Owner | $837,000 | New Conventional |
Deed History
| Date | Type | Sale Price | Title Company |
|---|---|---|---|
| Warranty Deed | $799,000 | Prescott Land Title | |
| Warranty Deed | $875,000 | Yavapai Title Agency | |
| Warranty Deed | $510,000 | Yavapai Title | |
| Interfamily Deed Transfer | -- | None Available | |
| Warranty Deed | $399,900 | Transnation Title Ins Co | |
| Warranty Deed | -- | Transnation Title | |
| Warranty Deed | -- | Transnation Title | |
| Warranty Deed | $930,000 | Transnation Title |
Similar Homes in Prescott, AZ
Source: Arizona Regional Multiple Listing Service (ARMLS)
MLS Number: 6755569
APN: 106-30-131
- 2966 Noble Star Dr
- 2966 Noble Star Dr Unit 33
- 3000 Noble Star Dr
- 849 Cameron Pass
- 3124 Montana Dr
- 867 Cameron Pass Unit II
- 764 Mines Pass
- 2915 N Flying Dream St
- 822 N Lakeview Dr
- 3094 Shoshone Place Unit 4G
- 3168 Shoshone Dr Unit E10
- 3079 Montana Terrace Rd Unit H12
- 3079 Montana Terrace Rd Unit 12-H
- 800 Chureo St
- 3070 Smokey Rd
- 3070 Smokey Rd Unit 17E
- 3175 Shoshone Dr Unit B2
- 816 Chureo St
- 3069 Tetons Ct Unit 9C
- 5919 W Cir
