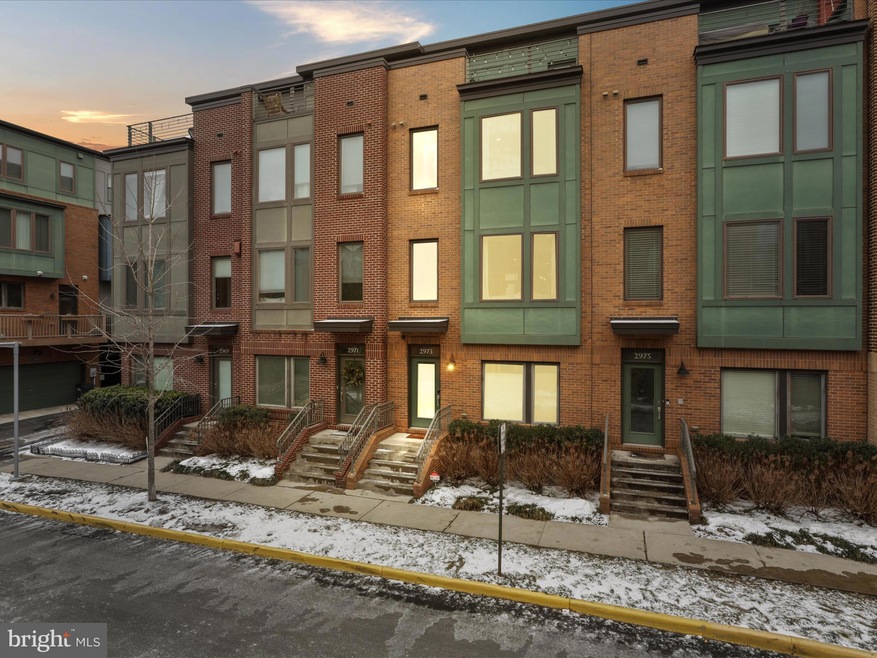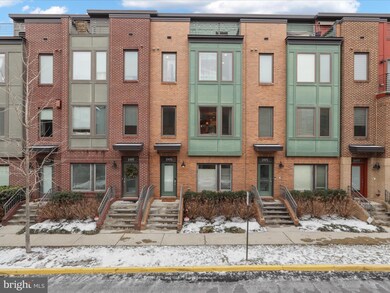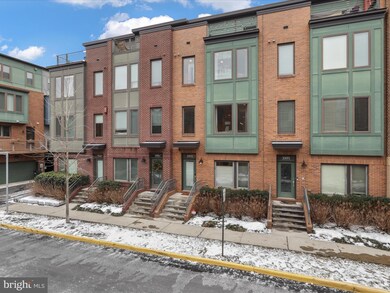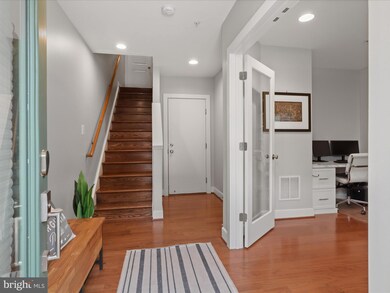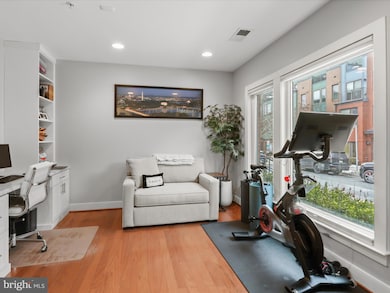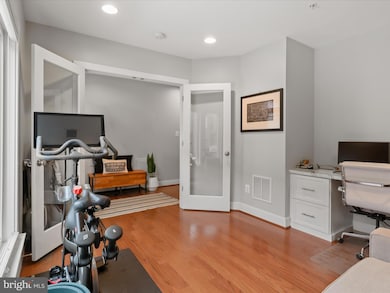
2973 Stella Blue Ln Fairfax, VA 22031
Highlights
- Transportation Service
- Open Floorplan
- Contemporary Architecture
- Fairhill Elementary School Rated A-
- Clubhouse
- 1-minute walk to Penny Lane Park
About This Home
As of February 2025Modern Elegance in the Heart of Mosaic District! Welcome to this expansive 4-bedroom, 3.5-bath Bryant model townhome—a rarely available gem—boasting generous living spaces, a 2-car garage, and exceptional outdoor living areas, including a rooftop terrace. Nestled in the vibrant Mosaic District of Merrifield, VA, this contemporary home seamlessly combines style, comfort, and convenience, offering a lifestyle tailored to modern living. Walk into the main foyer to find a bedroom/den office featuring beautiful custom built-ins—an ideal setup for working from home. Towards the rear, you will find a generous 2-car garage with epoxy floors and extra storage space, ensuring both practicality and style.
Step into the heart of the home, where the gourmet kitchen shines with rich espresso cabinetry, stainless steel appliances, a spacious island perfect for casual dining or entertaining, and sleek quartz countertops. A recent update to the backsplash adds a modern touch. The open-concept main living area is highlighted by a striking brick accent wall, custom Closet Factory built-ins, and hardwood floors, adding warmth, character, and functionality to the space. The 3rd floor features two generously sized bedrooms, each with ensuite bathrooms for added privacy. The primary ensuite is a luxurious retreat, boasting a dual sink vanity, a soaking tub, and a separate walk-in shower. Head up to the 4th level, where you’ll find a generously sized loft/family room area with another bedroom and full bath attached. This level is a true retreat, with a double-sided fireplace connecting the interior loft area to the expansive rooftop terrace—perfect for cozy evenings or entertaining guests. Both the terrace and main level deck off the kitchen feature a gas line for a grill, making outdoor cooking and dining a breeze. Special features and updates include a recent refresh of all paint and trim throughout, Nest thermostats and a video doorbell, a new upper-level air handler, dishwasher, washer & dryer (2020), updated kitchen lighting, and a new upper-level heat pump replacement (2021). Situated in the highly sought-after Mosaic District, you’ll enjoy unparalleled access to major routes such as I-495 and Route 50, simplifying your commute. Take advantage of the exceptional dining, shopping, and entertainment options just steps away, as well as nearby parks and attractions for recreation and leisure. This home is where comfort meets convenience—a place to create lasting memories. Schedule your private tour today and discover the VERY BEST of Merrifield living!
Townhouse Details
Home Type
- Townhome
Est. Annual Taxes
- $11,256
Year Built
- Built in 2013
Lot Details
- 941 Sq Ft Lot
- Property is in excellent condition
HOA Fees
- $225 Monthly HOA Fees
Parking
- 2 Car Direct Access Garage
- Garage Door Opener
Home Design
- Contemporary Architecture
- Brick Exterior Construction
- Slab Foundation
Interior Spaces
- Property has 3 Levels
- Open Floorplan
- Built-In Features
- Brick Wall or Ceiling
- Recessed Lighting
- Fireplace With Glass Doors
- Screen For Fireplace
- Gas Fireplace
- Combination Dining and Living Room
- Alarm System
Kitchen
- Stove
- Built-In Microwave
- Ice Maker
- Dishwasher
- Stainless Steel Appliances
- Upgraded Countertops
- Disposal
Flooring
- Wood
- Ceramic Tile
Bedrooms and Bathrooms
- Walk-In Closet
- Soaking Tub
- Bathtub with Shower
- Walk-in Shower
Laundry
- Laundry on upper level
- Dryer
- Washer
Outdoor Features
- Balcony
Schools
- Fairhill Elementary School
- Jackson Middle School
- Falls Church High School
Utilities
- Forced Air Zoned Heating and Cooling System
- Humidifier
- Heat Pump System
- Natural Gas Water Heater
Listing and Financial Details
- Tax Lot 83
- Assessor Parcel Number 0493 37020083
Community Details
Overview
- Association fees include snow removal, trash, common area maintenance, lawn maintenance
- Mosaic District Townhouse HOA
- Built by EYA
- Mosaic At Merrifield Subdivision, The Bryant Floorplan
- Property Manager
Amenities
- Transportation Service
- Common Area
- Clubhouse
Recreation
- Community Pool
Pet Policy
- Dogs and Cats Allowed
Map
Home Values in the Area
Average Home Value in this Area
Property History
| Date | Event | Price | Change | Sq Ft Price |
|---|---|---|---|---|
| 02/14/2025 02/14/25 | Sold | $1,060,000 | +1.0% | $563 / Sq Ft |
| 01/23/2025 01/23/25 | Pending | -- | -- | -- |
| 01/23/2025 01/23/25 | For Sale | $1,050,000 | +18.0% | $557 / Sq Ft |
| 02/28/2020 02/28/20 | Sold | $889,900 | 0.0% | $472 / Sq Ft |
| 01/10/2020 01/10/20 | Price Changed | $889,900 | -1.1% | $472 / Sq Ft |
| 10/23/2019 10/23/19 | For Sale | $899,900 | -- | $478 / Sq Ft |
Tax History
| Year | Tax Paid | Tax Assessment Tax Assessment Total Assessment is a certain percentage of the fair market value that is determined by local assessors to be the total taxable value of land and additions on the property. | Land | Improvement |
|---|---|---|---|---|
| 2024 | $11,256 | $971,630 | $294,000 | $677,630 |
| 2023 | $10,386 | $920,320 | $288,000 | $632,320 |
| 2022 | $10,266 | $897,740 | $276,000 | $621,740 |
| 2021 | $10,124 | $862,730 | $257,000 | $605,730 |
| 2020 | $9,869 | $833,890 | $257,000 | $576,890 |
| 2019 | $9,869 | $833,890 | $257,000 | $576,890 |
| 2018 | $9,590 | $833,890 | $257,000 | $576,890 |
| 2017 | $9,681 | $833,890 | $257,000 | $576,890 |
| 2016 | $9,603 | $828,890 | $252,000 | $576,890 |
| 2015 | $9,250 | $828,890 | $252,000 | $576,890 |
| 2014 | $8,727 | $783,750 | $240,000 | $543,750 |
Mortgage History
| Date | Status | Loan Amount | Loan Type |
|---|---|---|---|
| Open | $848,000 | New Conventional | |
| Previous Owner | $133,485 | Credit Line Revolving | |
| Previous Owner | $667,425 | New Conventional | |
| Previous Owner | $200,000 | Adjustable Rate Mortgage/ARM | |
| Previous Owner | $624,700 | New Conventional |
Deed History
| Date | Type | Sale Price | Title Company |
|---|---|---|---|
| Warranty Deed | $1,060,000 | First American Title | |
| Deed | $889,900 | Bay County Title Llc | |
| Warranty Deed | $864,291 | -- |
Similar Homes in Fairfax, VA
Source: Bright MLS
MLS Number: VAFX2217610
APN: 0493-37020083
- 2938 Penny Ln
- 2957 Eskridge Rd
- 8154 Skelton Cir
- 2907 Charing Cross Rd Unit 9/3
- 8065 Nicosh Circle Ln Unit 55
- 2905 Charing Cross Rd Unit 10/4
- 2905 Charing Cross Rd Unit 10/12
- 2901 Charing Cross Rd Unit 8
- 3009 Nicosh Cir Unit 4203
- 8006 Chanute Place Unit 10
- 8002 Chanute Place Unit 20/6
- 8002 Chanute Place Unit 8
- 8000 Le Havre Place Unit 16
- 3134 Prosperity Ave
- 2851 Lafora Ct
- 2726 Gallows Rd Unit 1515
- 2726 Gallows Rd Unit 1502
- 8623 Cherry Dr
- 3233 Highland Ln
- 2655 Prosperity Ave Unit 237
