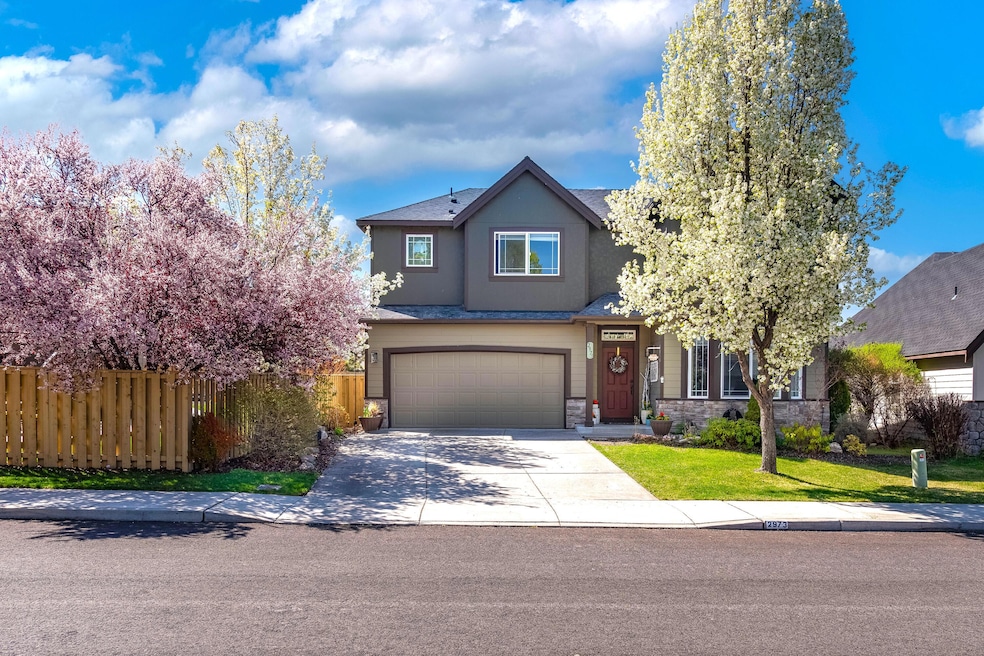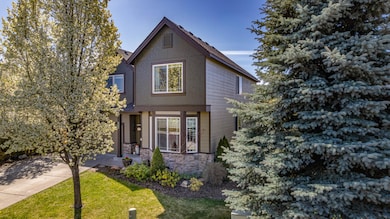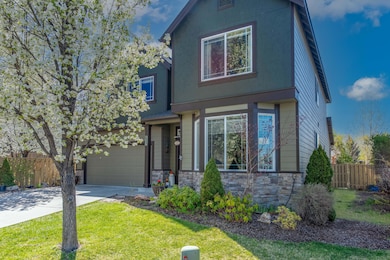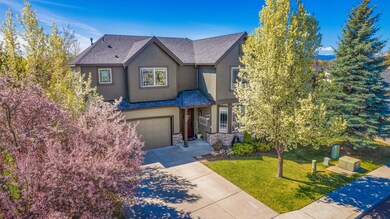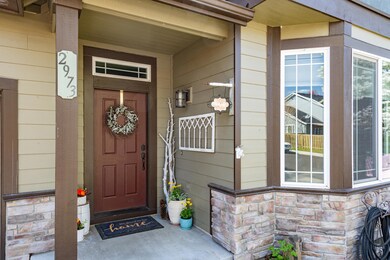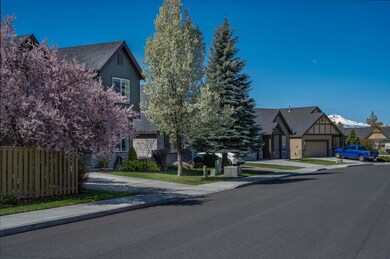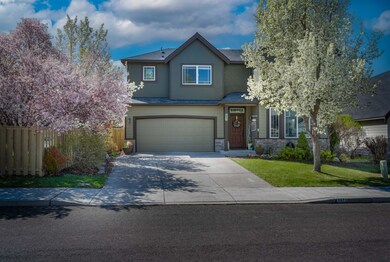
2973 SW 50th St Redmond, OR 97756
Estimated payment $4,256/month
Highlights
- Spa
- Open Floorplan
- Contemporary Architecture
- Sage Elementary School Rated A-
- Mountain View
- Vaulted Ceiling
About This Home
Welcome home to this Summit Crest beauty in SW Redmond. If you're looking for a well taken care of home in a lovely neighborhood, w/ a LARGE park like backyard, you have found it. Enjoy the gorgeous landscaping from your newly built trex deck, along w/ garden beds, a firepit area, pond, storage sheds, and a hot tub for you to relax in after a long day. Inside you'll love the open concept main living area w/ high ceilings and tons of natural light. The kitchen has granite counters, a breakfast bar and lots of cabinets for your storage needs. In addition there is a dining room, family room and half bath downstairs. Upstairs you'll find three bedrooms, including the spacious primary suite w/ peek a boo mountain views, a large primary bath w/ double sinks, a soaking tub, separate shower and a great walk in closet. The laundry room is also located upstairs along with the other full bath. The large tandem garage gives you additional storage. Don't miss out. Schedule your showing today.
Open House Schedule
-
Sunday, April 27, 202512:00 to 2:00 pm4/27/2025 12:00:00 PM +00:004/27/2025 2:00:00 PM +00:00Add to Calendar
Home Details
Home Type
- Single Family
Est. Annual Taxes
- $5,461
Year Built
- Built in 2009
Lot Details
- 10,019 Sq Ft Lot
- Fenced
- Landscaped
- Level Lot
- Front and Back Yard Sprinklers
- Sprinklers on Timer
- Garden
- Property is zoned R2, R2
HOA Fees
- $34 Monthly HOA Fees
Parking
- 2.5 Car Attached Garage
- Tandem Parking
- Garage Door Opener
- Driveway
Property Views
- Mountain
- Park or Greenbelt
- Neighborhood
Home Design
- Contemporary Architecture
- Stem Wall Foundation
- Frame Construction
- Composition Roof
Interior Spaces
- 2,461 Sq Ft Home
- 2-Story Property
- Open Floorplan
- Vaulted Ceiling
- Ceiling Fan
- Gas Fireplace
- Double Pane Windows
- Vinyl Clad Windows
- Bay Window
- Family Room
- Living Room with Fireplace
- Dining Room
- Laundry Room
Kitchen
- Eat-In Kitchen
- Breakfast Bar
- Oven
- Range
- Microwave
- Dishwasher
- Granite Countertops
- Tile Countertops
- Disposal
Flooring
- Carpet
- Laminate
- Tile
Bedrooms and Bathrooms
- 3 Bedrooms
- Linen Closet
- Walk-In Closet
- Double Vanity
- Soaking Tub
- Bathtub with Shower
Home Security
- Carbon Monoxide Detectors
- Fire and Smoke Detector
Outdoor Features
- Spa
- Outdoor Water Feature
- Fire Pit
- Shed
Schools
- Sage Elementary School
- Obsidian Middle School
- Ridgeview High School
Utilities
- Forced Air Heating and Cooling System
- Heating System Uses Natural Gas
- Heat Pump System
- Water Heater
Listing and Financial Details
- Exclusions: seller's personal property; fish in pond; washer/dryer
- Tax Lot 27
- Assessor Parcel Number 256521
Community Details
Overview
- Summit Crest Subdivision
- The community has rules related to covenants, conditions, and restrictions
Recreation
- Community Playground
- Park
- Snow Removal
Map
Home Values in the Area
Average Home Value in this Area
Tax History
| Year | Tax Paid | Tax Assessment Tax Assessment Total Assessment is a certain percentage of the fair market value that is determined by local assessors to be the total taxable value of land and additions on the property. | Land | Improvement |
|---|---|---|---|---|
| 2024 | $5,461 | $271,030 | -- | -- |
| 2023 | $5,222 | $263,140 | $0 | $0 |
| 2022 | $4,748 | $248,040 | $0 | $0 |
| 2021 | $4,591 | $240,820 | $0 | $0 |
| 2020 | $4,383 | $240,820 | $0 | $0 |
| 2019 | $4,192 | $233,810 | $0 | $0 |
| 2018 | $4,087 | $227,000 | $0 | $0 |
| 2017 | $3,990 | $220,390 | $0 | $0 |
| 2016 | $3,935 | $213,980 | $0 | $0 |
| 2015 | $3,815 | $207,750 | $0 | $0 |
| 2014 | $3,714 | $201,700 | $0 | $0 |
Property History
| Date | Event | Price | Change | Sq Ft Price |
|---|---|---|---|---|
| 04/24/2025 04/24/25 | For Sale | $675,000 | +164.7% | $274 / Sq Ft |
| 03/27/2014 03/27/14 | Sold | $255,000 | -4.9% | $104 / Sq Ft |
| 01/31/2014 01/31/14 | Pending | -- | -- | -- |
| 10/18/2013 10/18/13 | For Sale | $268,000 | -- | $109 / Sq Ft |
Deed History
| Date | Type | Sale Price | Title Company |
|---|---|---|---|
| Warranty Deed | $255,000 | Western Title & Escrow | |
| Warranty Deed | $219,654 | First American Title |
Mortgage History
| Date | Status | Loan Amount | Loan Type |
|---|---|---|---|
| Open | $395,000 | New Conventional | |
| Closed | $302,945 | New Conventional | |
| Closed | $30,000 | Credit Line Revolving | |
| Closed | $15,000 | Credit Line Revolving | |
| Closed | $250,900 | New Conventional | |
| Closed | $250,381 | FHA | |
| Previous Owner | $215,675 | FHA |
Similar Homes in Redmond, OR
Source: Central Oregon Association of REALTORS®
MLS Number: 220200221
APN: 256521
- 2744 SW 47th St
- 4645 SW Umatilla Ave
- 4570 SW Yew Ave
- 4960 SW Yew Place Unit Lot 30
- 4412 SW Umatilla Ave
- 4468 SW Majestic Ave
- 4464 SW Salmon Place
- 4902 SW Zenith Ave
- 3633 SW 47th St
- 4428 SW Salmon Place
- 4580 SW Zenith Point Ct
- 4190 SW Reservoir Dr
- 4660 SW Antelope Ave
- 3953 SW 47th St
- 3997 SW 47th St
- 3998 SW 47th St
- 4019 SW Umatilla Ave
- 4728 SW Badger Ave
- 3211 SW Cascade Vista Dr
- 4087 SW 47th Place
