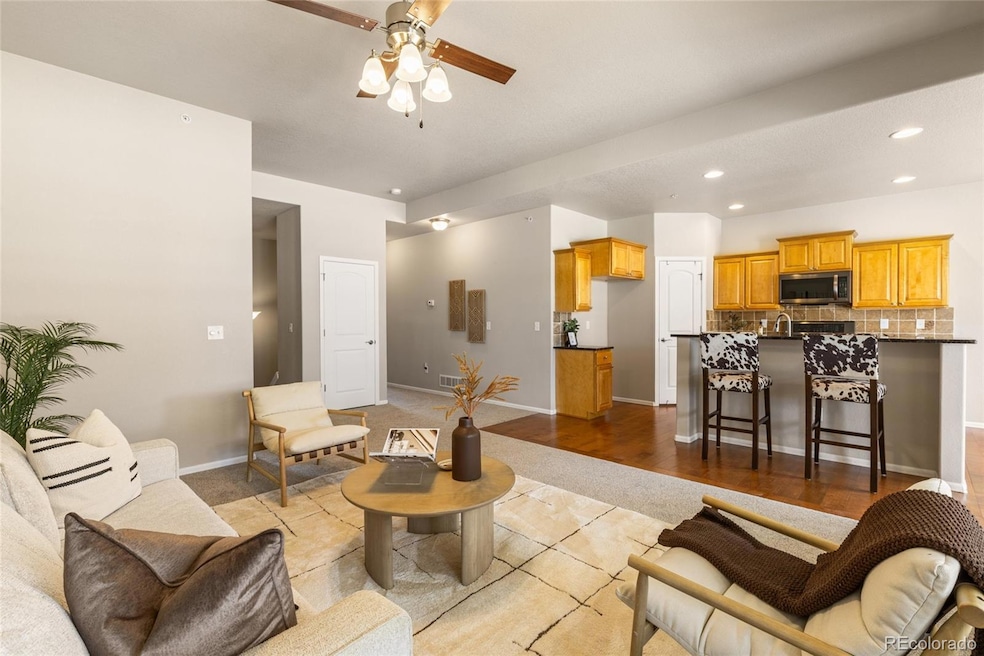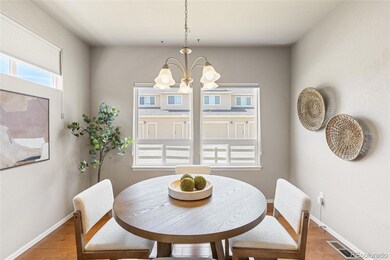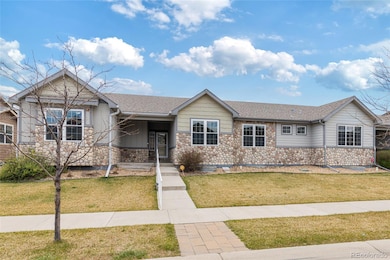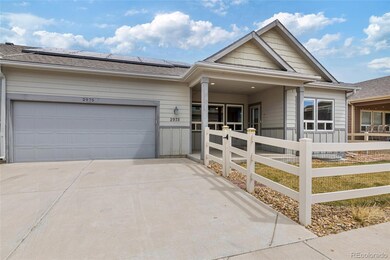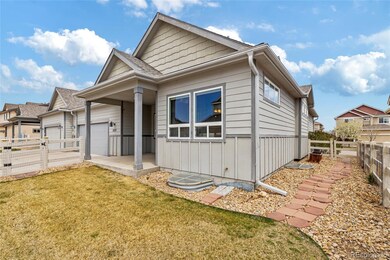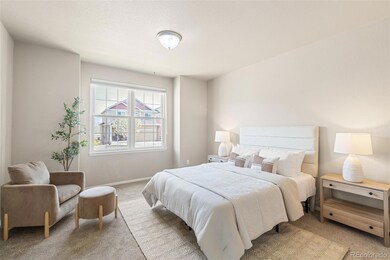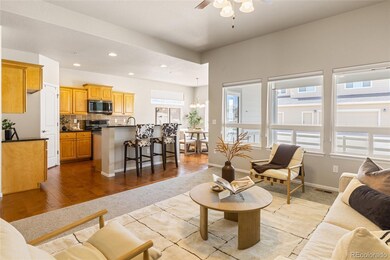
2975 Denver Dr Fort Collins, CO 80525
Rigden Farm NeighborhoodEstimated payment $3,462/month
Highlights
- No Units Above
- Clubhouse
- Wood Flooring
- Riffenburgh Elementary School Rated A-
- Contemporary Architecture
- Breakfast Area or Nook
About This Home
Discover your new low-maintenance lifestyle in this gorgeous 3 bed, 3 bath ranch-style paired home! This home was thoughtfully designed with 1,672 sq ft of main level living and is highlighted by newly upgraded carpet throughout. Boasting an additional 1,672 sq ft full unfinished basement, the unique expansive space is ready for your custom touches. Situated in a quiet and desirable neighborhood, this home boasts an open and airy layout perfect for everyday living and entertaining.Step inside to find a light-filled living and dining area with high ceilings and an effortless flow into the kitchen. The kitchen features ample cabinetry, a large center island, stainless steel appliances, and plenty of counter space. The spacious primary suite includes a private 4-piece bath and a generous walk-in closet. Two additional bedrooms and bathrooms, along with a convenient main-level laundry room, provide plenty of space and flexibility.Outside, enjoy a private fenced yard and covered patio—perfect for morning coffee or evening gatherings. The oversized 2-car garage offers extra storage space, and the full unfinished basement provides incredible future potential for added bedrooms, a rec room, or a home gym.Ideally located near community open space and trails with easy access to I-25, schools, parks, shopping, and dining. This is main-level living at its finest with room to grow—don’t miss it!
Listing Agent
MODestate Brokerage Email: grace4sarah@gmail.com,303-868-3039 License #100097889
Co-Listing Agent
MODestate Brokerage Email: grace4sarah@gmail.com,303-868-3039 License #100069146
Open House Schedule
-
Friday, April 25, 20253:00 to 5:00 pm4/25/2025 3:00:00 PM +00:004/25/2025 5:00:00 PM +00:00Add to Calendar
Townhouse Details
Home Type
- Townhome
Est. Annual Taxes
- $3,194
Year Built
- Built in 2014
Lot Details
- No Units Above
- No Units Located Below
- East Facing Home
- Property is Fully Fenced
- Landscaped
- Front and Back Yard Sprinklers
HOA Fees
- $42 Monthly HOA Fees
Parking
- 2 Car Attached Garage
Home Design
- Contemporary Architecture
- Slab Foundation
- Frame Construction
- Composition Roof
- Radon Mitigation System
Interior Spaces
- 1-Story Property
- Ceiling Fan
- Wood Flooring
- Radon Detector
Kitchen
- Breakfast Area or Nook
- Eat-In Kitchen
- Oven
- Cooktop
- Microwave
- Dishwasher
- Disposal
Bedrooms and Bathrooms
- 3 Main Level Bedrooms
Unfinished Basement
- Sump Pump
- Stubbed For A Bathroom
Schools
- Riffenburgh Elementary School
- Lesher Middle School
- Fort Collins High School
Utilities
- Forced Air Heating and Cooling System
- Humidifier
- Natural Gas Connected
- Cable TV Available
Additional Features
- Smoke Free Home
- Patio
Listing and Financial Details
- Exclusions: None known
- Assessor Parcel Number R1657551
Community Details
Overview
- Rigden Association, Phone Number (970) 481-5048
- Rigden Farm Subdivision
Amenities
- Clubhouse
Recreation
- Community Playground
- Park
- Trails
Security
- Carbon Monoxide Detectors
- Fire and Smoke Detector
Map
Home Values in the Area
Average Home Value in this Area
Tax History
| Year | Tax Paid | Tax Assessment Tax Assessment Total Assessment is a certain percentage of the fair market value that is determined by local assessors to be the total taxable value of land and additions on the property. | Land | Improvement |
|---|---|---|---|---|
| 2025 | $3,039 | $36,977 | $11,008 | $25,969 |
| 2024 | $3,039 | $36,977 | $11,008 | $25,969 |
| 2022 | $2,778 | $29,420 | $5,213 | $24,207 |
| 2021 | $2,807 | $30,266 | $5,363 | $24,903 |
| 2020 | $2,646 | $28,279 | $5,363 | $22,916 |
| 2019 | $2,657 | $28,279 | $5,363 | $22,916 |
| 2018 | $2,526 | $27,720 | $5,400 | $22,320 |
| 2017 | $2,518 | $27,720 | $5,400 | $22,320 |
| 2016 | $2,154 | $23,593 | $5,970 | $17,623 |
| 2015 | $2,166 | $23,900 | $5,970 | $17,930 |
Property History
| Date | Event | Price | Change | Sq Ft Price |
|---|---|---|---|---|
| 04/18/2025 04/18/25 | For Sale | $565,000 | +85.6% | $338 / Sq Ft |
| 01/28/2019 01/28/19 | Off Market | $304,402 | -- | -- |
| 03/27/2015 03/27/15 | Sold | $304,402 | +2.7% | $181 / Sq Ft |
| 02/25/2015 02/25/15 | Pending | -- | -- | -- |
| 10/07/2014 10/07/14 | For Sale | $296,375 | -- | $176 / Sq Ft |
Deed History
| Date | Type | Sale Price | Title Company |
|---|---|---|---|
| Special Warranty Deed | $304,402 | Heritage Title |
Mortgage History
| Date | Status | Loan Amount | Loan Type |
|---|---|---|---|
| Open | $100,000 | Credit Line Revolving | |
| Open | $243,521 | New Conventional |
Similar Homes in Fort Collins, CO
Source: REcolorado®
MLS Number: 2782704
APN: 87291-74-041
- 3063 Denver Dr
- 2832 William Neal Pkwy Unit C
- 2714 Annelise Way
- 2556 Des Moines Dr Unit 103
- 2621 Rigden Pkwy Unit 2
- 2621 Rigden Pkwy Unit H5
- 3150 Bryce Dr
- 2715 William Neal Pkwy
- 2715 Rockford Dr Unit 102
- 2550 Custer Dr Unit 8
- 2608 Kansas Dr Unit E-129
- 2608 Kansas Dr Unit 151
- 2608 Kansas Dr Unit E-130
- 2426 Parkfront Dr Unit G
- 3244 Bryce Dr
- 3006 San Luis Ct
- 2921 Kansas Dr Unit I
- 3301 Creekstone Dr
- 2751 Iowa Dr Unit 203
- 2825 Fieldstone Dr
