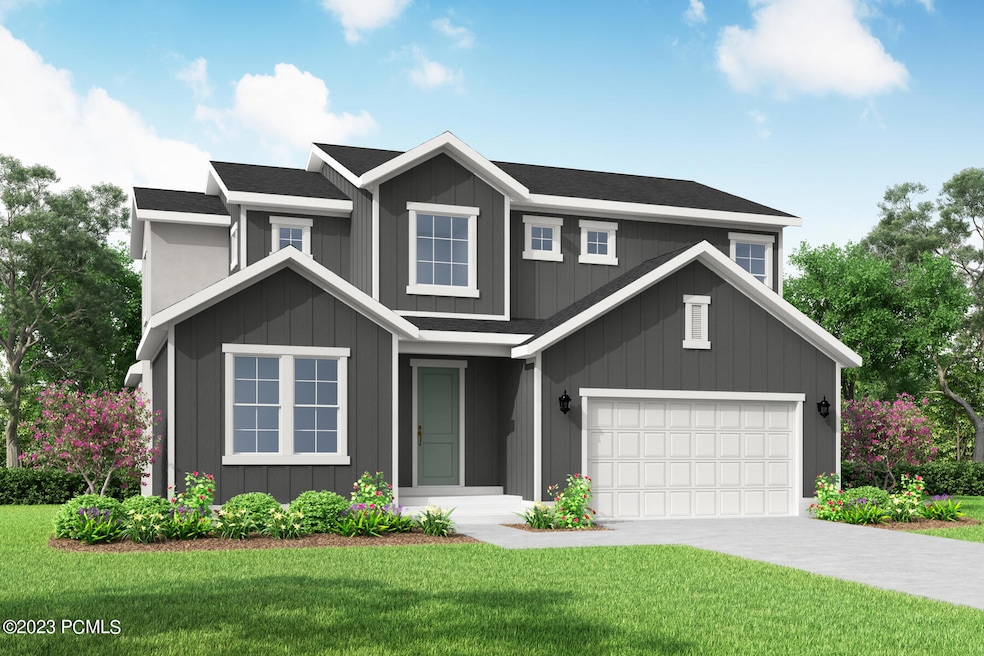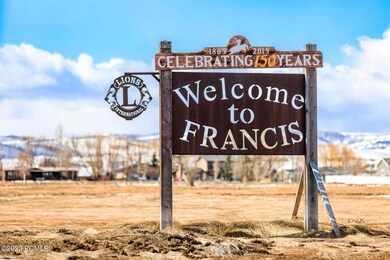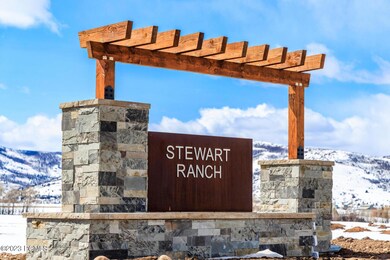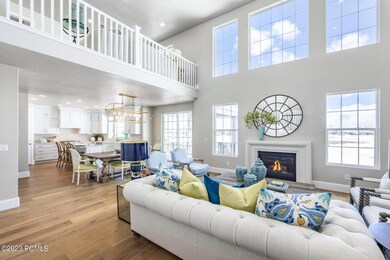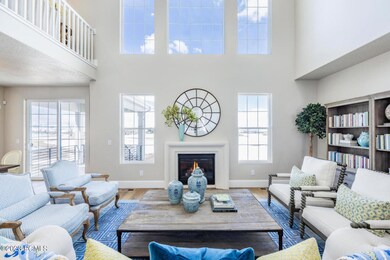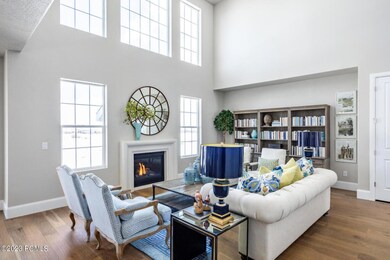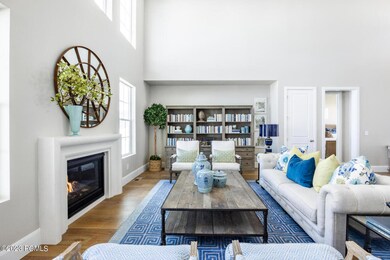
Highlights
- New Construction
- Open Floorplan
- Home Energy Rating Service (HERS) Rated Property
- South Summit High School Rated 9+
- ENERGY STAR Certified Homes
- Mountain View
About This Home
As of October 2024Introducing, Stewart Ranch. Located in picturesque Francis Utah, Stewart Ranch is one of Kamas Valley's newest developments. Stewart Ranch offers a quiet and serene lifestyle that is conveniently located 20 minutes from Park City, 15 minutes to Heber, and known as the ''gateway to the Uintas.'' The uninterrupted views, year round recreation opportunities, and proximity to nearby amenities are just a few perks of living in the area. Come experience the highly recognized building experience of Ivory Homes and make the dream of living this scenic and tranquil lifestyle a reality. Future amenities are in progress, including a park and walking paths to explore! The Washington Farmhouse floor plan consists of an open floor plan with an office on the main level and 3 bedrooms on the upper level.
Last Agent to Sell the Property
Summit Sotheby's International Realty (Heber) License #11328596-SA00
Last Buyer's Agent
Non Member Licensee
Non Member
Home Details
Home Type
- Single Family
Est. Annual Taxes
- $1,233
Year Built
- Built in 2024 | New Construction
Lot Details
- 10,019 Sq Ft Lot
- Partially Fenced Property
- Landscaped
HOA Fees
- $210 Monthly HOA Fees
Property Views
- Mountain
- Valley
Home Design
- Proposed Property
- Mountain Contemporary Architecture
- Wood Frame Construction
- Asphalt Roof
- HardiePlank Siding
- Concrete Perimeter Foundation
Interior Spaces
- 2,358 Sq Ft Home
- Open Floorplan
- Vaulted Ceiling
- Ceiling Fan
- Gas Fireplace
- Great Room
- Home Office
- Storage
Kitchen
- Gas Range
- Dishwasher
- Kitchen Island
- Disposal
Flooring
- Wood
- Carpet
Bedrooms and Bathrooms
- 3 Bedrooms
- Walk-In Closet
- Double Vanity
Laundry
- Laundry Room
- Washer and Electric Dryer Hookup
Parking
- Attached Garage
- Garage Door Opener
- On-Street Parking
Eco-Friendly Details
- Home Energy Rating Service (HERS) Rated Property
- ENERGY STAR Certified Homes
Outdoor Features
- Deck
- Porch
Utilities
- Air Conditioning
- Forced Air Heating System
- Floor Furnace
- Natural Gas Connected
- High Speed Internet
- Phone Available
- Cable TV Available
Listing and Financial Details
- Assessor Parcel Number Strs-1-104
Community Details
Overview
- Association fees include com area taxes, management fees
- Association Phone (801) 955-5126
- Stewart Ranch Subdivision
- Planned Unit Development
Recreation
- Trails
Map
Home Values in the Area
Average Home Value in this Area
Property History
| Date | Event | Price | Change | Sq Ft Price |
|---|---|---|---|---|
| 10/11/2024 10/11/24 | Sold | -- | -- | -- |
| 08/02/2023 08/02/23 | Pending | -- | -- | -- |
| 08/02/2023 08/02/23 | For Sale | $958,460 | -- | $406 / Sq Ft |
Tax History
| Year | Tax Paid | Tax Assessment Tax Assessment Total Assessment is a certain percentage of the fair market value that is determined by local assessors to be the total taxable value of land and additions on the property. | Land | Improvement |
|---|---|---|---|---|
| 2023 | $1,233 | $200,000 | $200,000 | $0 |
| 2022 | $0 | $0 | $0 | $0 |
Mortgage History
| Date | Status | Loan Amount | Loan Type |
|---|---|---|---|
| Open | $940,316 | New Conventional | |
| Previous Owner | $3,710,220 | New Conventional |
Deed History
| Date | Type | Sale Price | Title Company |
|---|---|---|---|
| Special Warranty Deed | -- | Cottonwood Title | |
| Special Warranty Deed | -- | Cottonwood Title |
Similar Homes in Kamas, UT
Source: Park City Board of REALTORS®
MLS Number: 12302764
APN: STRS-1-104
- 2989 S Rock View Dr
- 2989 S Rock View Dr Unit 105
- 1483 Rocky Mountain Way
- 1483 Rocky Mountain Way Unit 203
- 1659 Rocky Mountain Way Unit 407
- 1659 Rocky Mountain Way
- 1260 Rocky Mountain Way Unit Lot 216
- 1550 E Lower River Rd
- 1600 High Country Ln Unit 62
- 1181 Big Sky Trail Unit 39
- 1231 High Country Ln
- 1231 High Country Ln Unit 30
- 1472 High Country Ln Unit 65
- 1472 High Country Ln
- 1180 Big Sky Trail Unit 37
- 1180 Big Sky Trail
- 1175 Big Sky Trail Unit 38
- 1175 Big Sky Trail
- 1188 High Country Ln Unit 73
- 1188 High Country Ln
