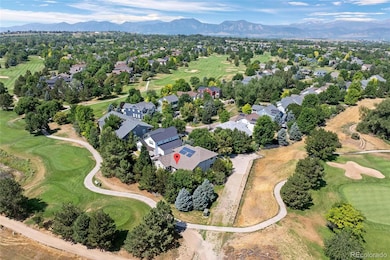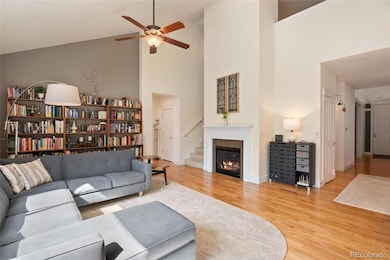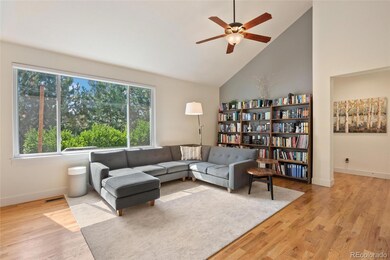
2975 Thunder Lake Cir Lafayette, CO 80026
Estimated payment $7,392/month
Highlights
- On Golf Course
- Located in a master-planned community
- Deck
- Douglass Elementary School Rated A-
- Primary Bedroom Suite
- 4-minute walk to Shoshone Park
About This Home
Discover this extraordinary 6-bedroom, 5-bathroom residence in coveted Indian Peaks West, offering over 4,250 square feet of thoughtfully designed living space. This home seamlessly blends comfort and privacy with a unique and versatile layout that includes a convenient main-floor primary suite, a dedicated home office, three spacious upstairs bedrooms (one with an ensuite bath), a finished basement with rec room and two additional bedrooms, tons of storage, and a massive 725sf garage. There's only one neighboring home and nothing but trees and open space outside the windows. The open, well-appointed kitchen serves as the heart of the home and is complemented by modern features, including solar panels, multiple automated window shades, and built-in surround sound for a basement home theater. Step outside to enjoy the cozy front porch with beautiful views of Indian Peaks Golf Course and the foothills, or host gatherings on the private back deck and patio. A central, tree-lined green space runs down the middle of the street, leading to a neighborhood park. No through traffic on the street and zero traffic in front of this home, tucked away like a best-kept secret off the most beautiful street in Indian Peaks. The vibrant community offers a lifestyle like no other, with food trucks in the park, a 4th of July parade, and Easter egg hunts. LOCATION, LOCATION, LOCATION: within walking distance to the YMCA, the best croissants in Colorado at Jeannot's, parks, and easy access to downtown Lafayette and Louisville. Top-rated Boulder Valley schools, including Douglass Elementary, Platt Middle, and Centaurus High with its sought-after Engineering program, further enhance this home's appeal. Located in Lafayette, recently ranked #7 on Fortune Magazine's Best Places to Live in the U.S. for Families, this exceptional property is 15 minutes from Boulder and 25 minutes from Denver. With a Nov 2024 appraisal of $1.3M, this home offers instant equity and an incredible opportunity.
Listing Agent
Westwater Realty Brokerage Email: adam@adamsloat.com,720-466-8212 License #100074804
Home Details
Home Type
- Single Family
Est. Annual Taxes
- $6,809
Year Built
- Built in 2004
Lot Details
- 9,347 Sq Ft Lot
- On Golf Course
- Cul-De-Sac
- West Facing Home
- Property is Fully Fenced
- Landscaped
- Corner Lot
- Level Lot
- Front and Back Yard Sprinklers
- Irrigation
- Many Trees
- Private Yard
HOA Fees
- $155 Monthly HOA Fees
Parking
- 3 Car Attached Garage
Home Design
- Frame Construction
- Composition Roof
Interior Spaces
- 2-Story Property
- Sound System
- Built-In Features
- Vaulted Ceiling
- Ceiling Fan
- Gas Fireplace
- Double Pane Windows
- Window Treatments
- Family Room
- Living Room with Fireplace
- Dining Room
- Home Office
- Smart Thermostat
Kitchen
- Eat-In Kitchen
- Double Oven
- Range with Range Hood
- Microwave
- Dishwasher
- Kitchen Island
- Granite Countertops
- Disposal
Flooring
- Wood
- Carpet
Bedrooms and Bathrooms
- Primary Bedroom Suite
- Walk-In Closet
Laundry
- Laundry Room
- Dryer
- Washer
Finished Basement
- Basement Fills Entire Space Under The House
- Bedroom in Basement
- 2 Bedrooms in Basement
- Basement Window Egress
Eco-Friendly Details
- Heating system powered by active solar
Outdoor Features
- Deck
- Covered patio or porch
Schools
- Douglass Elementary School
- Platt Middle School
- Centaurus High School
Utilities
- Forced Air Heating and Cooling System
- Natural Gas Connected
- Gas Water Heater
- High Speed Internet
- Cable TV Available
Listing and Financial Details
- Exclusions: Seller's Personal Property
- Assessor Parcel Number R0500630
Community Details
Overview
- Indian Peaks Filing No 15 HOA, Phone Number (303) 376-3211
- Indian Peaks Subdivision
- Located in a master-planned community
Amenities
- Community Garden
- Laundry Facilities
Recreation
- Golf Course Community
- Park
Map
Home Values in the Area
Average Home Value in this Area
Tax History
| Year | Tax Paid | Tax Assessment Tax Assessment Total Assessment is a certain percentage of the fair market value that is determined by local assessors to be the total taxable value of land and additions on the property. | Land | Improvement |
|---|---|---|---|---|
| 2024 | $6,809 | $78,176 | $15,035 | $63,141 |
| 2023 | $6,809 | $78,176 | $18,720 | $63,141 |
| 2022 | $5,678 | $60,451 | $13,789 | $46,662 |
| 2021 | $5,616 | $62,191 | $14,186 | $48,005 |
| 2020 | $5,217 | $57,086 | $15,516 | $41,570 |
| 2019 | $4,501 | $57,086 | $15,516 | $41,570 |
| 2018 | $4,188 | $53,078 | $15,624 | $37,454 |
| 2017 | $4,078 | $58,681 | $17,273 | $41,408 |
| 2016 | $3,881 | $50,235 | $12,895 | $37,340 |
| 2015 | $3,637 | $42,132 | $13,850 | $28,282 |
| 2014 | $3,643 | $42,132 | $13,850 | $28,282 |
Property History
| Date | Event | Price | Change | Sq Ft Price |
|---|---|---|---|---|
| 04/05/2025 04/05/25 | Price Changed | $1,195,000 | -4.4% | $281 / Sq Ft |
| 02/06/2025 02/06/25 | For Sale | $1,250,000 | +60.3% | $294 / Sq Ft |
| 01/04/2021 01/04/21 | Off Market | $780,000 | -- | -- |
| 10/07/2019 10/07/19 | Sold | $780,000 | -2.5% | $186 / Sq Ft |
| 08/22/2019 08/22/19 | For Sale | $800,000 | -- | $191 / Sq Ft |
Deed History
| Date | Type | Sale Price | Title Company |
|---|---|---|---|
| Special Warranty Deed | $780,000 | Stewart Title | |
| Interfamily Deed Transfer | -- | None Available | |
| Warranty Deed | $479,646 | Land Title Guarantee Company |
Mortgage History
| Date | Status | Loan Amount | Loan Type |
|---|---|---|---|
| Open | $495,000 | New Conventional | |
| Closed | $490,000 | New Conventional | |
| Previous Owner | $300,000 | Credit Line Revolving | |
| Previous Owner | $359,000 | Unknown |
Similar Homes in the area
Source: REcolorado®
MLS Number: 4397999
APN: 1465324-23-016
- 588 Beauprez Ave
- 2428 Concord Cir
- 3006 Thunder Lake Cir
- 2547 Concord Cir
- 1341 N 95th St
- 301 Indian Peaks Trail W
- 609 Corona Ct
- 1366 Teton Point
- 247 Rendezvous Dr
- 3122 Notabon Ct
- 2946 Shoshone Trail
- 2569 Stonewall Ln
- 462 Blue Lake Trail
- 577 N 96th St
- 2425 Waneka Lake Trail
- 1542 Kilkenny St
- 2247 Eagles Nest Dr
- 2811 Twin Lakes Cir
- 9022 Jason Ct
- 9776 Arapahoe Rd






