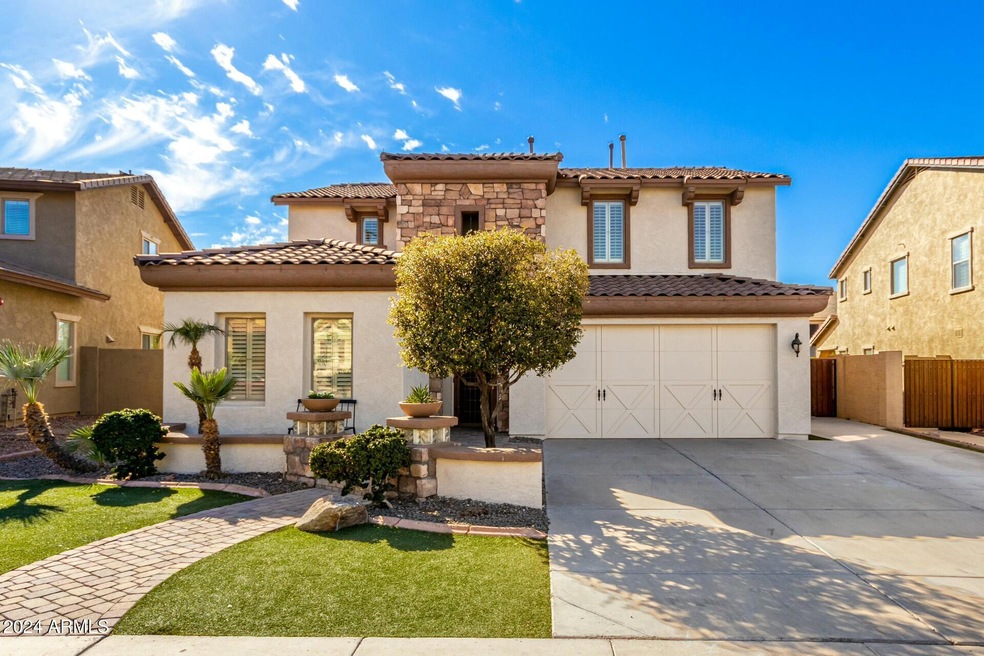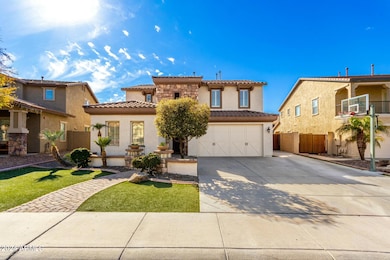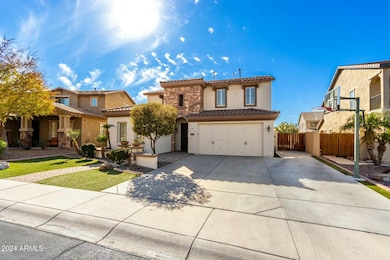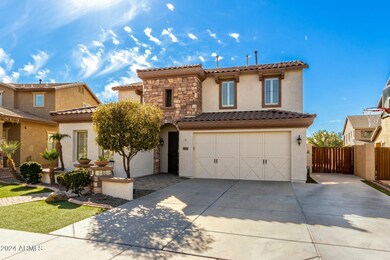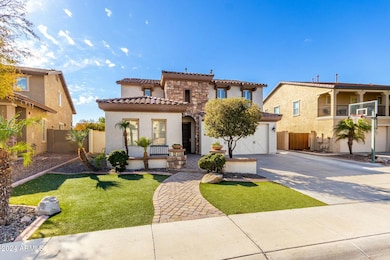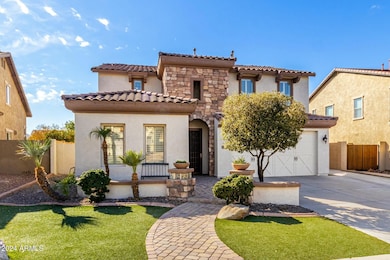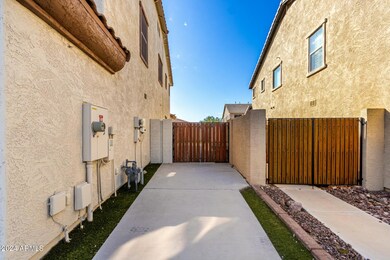
29752 N 69th Dr Peoria, AZ 85383
Mesquite NeighborhoodHighlights
- Heated Spa
- RV Gated
- Granite Countertops
- Copper Creek Elementary School Rated A
- Solar Power System
- Covered patio or porch
About This Home
As of March 2025OWNED SOLAR + EV CHARGER! 5-bed, 3-bath home is a must-see! Main level offers a spacious guest bed & full bath, plus a chef's kitchen w/gas stove, Alder cabinets, granite countertops, large island & stainless appliances. Great room with custom fireplace overlooks the backyard, patio & pool for seamless entertainment also opens to the kitchen & dining. Upstairs offers 3 huge beds, flexible entertainment room (was a theater).
Luxurious primary suite w/barn door, tiled shower, & walk-in closet. Backyard is an entertainer's dream w/heated pool, relaxing spa, gas firepit, & easy turf. 3-car tandem garage w/built-in= lots of room. Nestled in the hills, this neighborhood offers tranquility, hiking, parks & paths. Minutes to Lake Pleasant, P83 Entertainment District, sports complexes & more!
Home Details
Home Type
- Single Family
Est. Annual Taxes
- $2,733
Year Built
- Built in 2005
Lot Details
- 6,941 Sq Ft Lot
- Block Wall Fence
- Artificial Turf
- Front and Back Yard Sprinklers
- Sprinklers on Timer
HOA Fees
- $40 Monthly HOA Fees
Parking
- 2 Car Garage
- 3 Open Parking Spaces
- Electric Vehicle Home Charger
- Garage Door Opener
- RV Gated
Home Design
- Wood Frame Construction
- Tile Roof
- Stone Exterior Construction
- Stucco
Interior Spaces
- 3,300 Sq Ft Home
- 2-Story Property
- Ceiling Fan
- Gas Fireplace
- Double Pane Windows
- Living Room with Fireplace
- Fire Sprinkler System
Kitchen
- Eat-In Kitchen
- Breakfast Bar
- Gas Cooktop
- Built-In Microwave
- Kitchen Island
- Granite Countertops
Flooring
- Carpet
- Laminate
- Tile
Bedrooms and Bathrooms
- 5 Bedrooms
- Primary Bathroom is a Full Bathroom
- 3 Bathrooms
- Dual Vanity Sinks in Primary Bathroom
- Bathtub With Separate Shower Stall
Pool
- Heated Spa
- Heated Pool
Outdoor Features
- Covered patio or porch
- Fire Pit
Schools
- Copper Creek Elementary School
- Hillcrest Middle School
- Sandra Day O'connor High School
Utilities
- Refrigerated Cooling System
- Heating Available
- High Speed Internet
- Cable TV Available
Additional Features
- Solar Power System
- Property is near a bus stop
Listing and Financial Details
- Tax Lot 145
- Assessor Parcel Number 201-03-929
Community Details
Overview
- Association fees include ground maintenance
- Sonoran Mountain Ran Association, Phone Number (602) 957-9191
- Sonoran Mountain Ranch Parcel 4 Phase 2 Subdivision
Recreation
- Community Playground
- Bike Trail
Map
Home Values in the Area
Average Home Value in this Area
Property History
| Date | Event | Price | Change | Sq Ft Price |
|---|---|---|---|---|
| 03/03/2025 03/03/25 | Sold | $699,000 | 0.0% | $212 / Sq Ft |
| 01/14/2025 01/14/25 | Pending | -- | -- | -- |
| 12/08/2024 12/08/24 | For Sale | $699,000 | +34.9% | $212 / Sq Ft |
| 10/21/2020 10/21/20 | Sold | $518,000 | 0.0% | $154 / Sq Ft |
| 09/03/2020 09/03/20 | For Sale | $518,000 | +28.2% | $154 / Sq Ft |
| 09/25/2017 09/25/17 | Sold | $404,000 | +1.0% | $122 / Sq Ft |
| 08/18/2017 08/18/17 | For Sale | $399,900 | -- | $121 / Sq Ft |
Tax History
| Year | Tax Paid | Tax Assessment Tax Assessment Total Assessment is a certain percentage of the fair market value that is determined by local assessors to be the total taxable value of land and additions on the property. | Land | Improvement |
|---|---|---|---|---|
| 2025 | $2,733 | $33,639 | -- | -- |
| 2024 | $2,685 | $32,037 | -- | -- |
| 2023 | $2,685 | $46,200 | $9,240 | $36,960 |
| 2022 | $2,584 | $35,560 | $7,110 | $28,450 |
| 2021 | $2,712 | $32,110 | $6,420 | $25,690 |
| 2020 | $2,667 | $30,570 | $6,110 | $24,460 |
| 2019 | $2,591 | $29,550 | $5,910 | $23,640 |
| 2018 | $2,484 | $28,610 | $5,720 | $22,890 |
| 2017 | $2,399 | $26,760 | $5,350 | $21,410 |
| 2016 | $2,259 | $26,130 | $5,220 | $20,910 |
| 2015 | $2,082 | $25,870 | $5,170 | $20,700 |
Mortgage History
| Date | Status | Loan Amount | Loan Type |
|---|---|---|---|
| Open | $574,000 | New Conventional | |
| Previous Owner | $80,000 | Credit Line Revolving | |
| Previous Owner | $414,400 | New Conventional | |
| Previous Owner | $363,600 | New Conventional | |
| Previous Owner | $272,920 | FHA | |
| Previous Owner | $275,793 | FHA | |
| Previous Owner | $78,500 | Stand Alone Second |
Deed History
| Date | Type | Sale Price | Title Company |
|---|---|---|---|
| Warranty Deed | $699,000 | Old Republic Title Agency | |
| Warranty Deed | $518,000 | Empire West Title Agency Llc | |
| Warranty Deed | $404,000 | First American Title Insuran | |
| Warranty Deed | $281,000 | Stewart Title & Trust Of Pho |
Similar Homes in Peoria, AZ
Source: Arizona Regional Multiple Listing Service (ARMLS)
MLS Number: 6789840
APN: 201-03-929
- 6904 W Ashby Dr
- 6981 W Mayberry Trail
- 29997 N 70th Dr
- 30061 N 70th Dr
- 29374 N 68th Ln
- 29188 N 70th Ave
- 29291 N 72nd Ln Unit 16
- 29331 N 67th Dr
- 29216 N 71st Dr
- 29031 N 69th Dr
- 6796 W Evergreen Terrace
- 29051 N 69th Ave
- 7351 W Palo Brea Ln
- 7387 W Montgomery Rd
- 6515 W Copper Springs Rd
- 7421 W Montgomery Rd
- 7428 W Montgomery Rd
- 28770 N 69th Ln
- 6509 W Hunter Ct
- 28834 N 68th Ave
