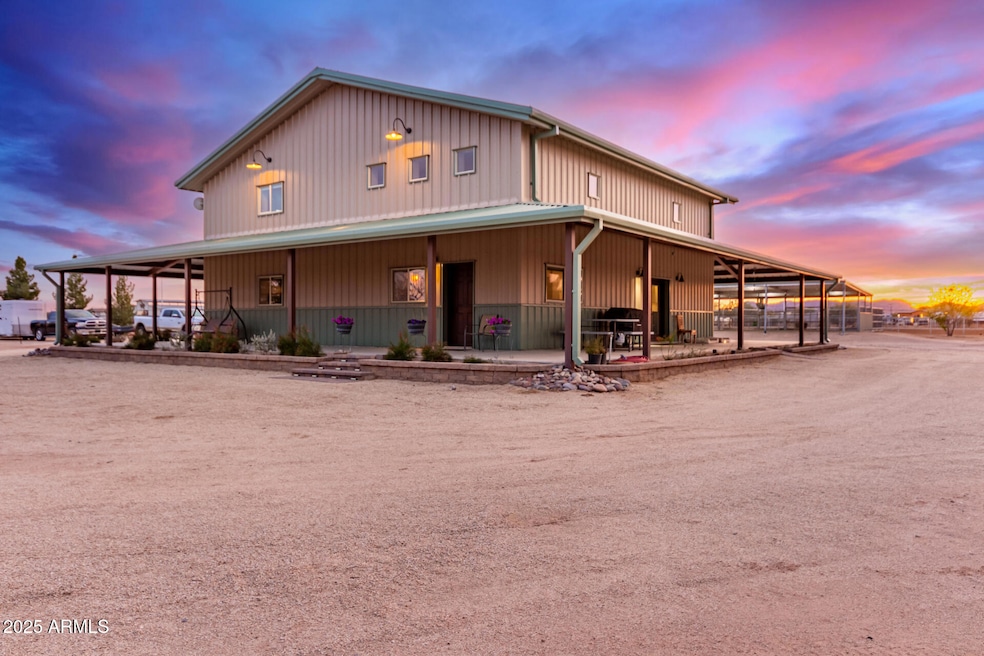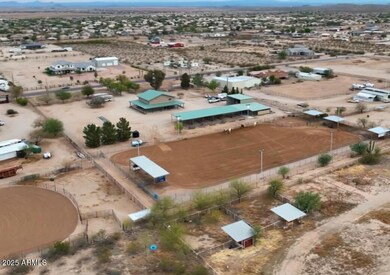
29756 N Varnum Rd San Tan Valley, AZ 85143
Johnson Ranch NeighborhoodEstimated payment $7,774/month
Highlights
- Arena
- Mountain View
- Main Floor Primary Bedroom
- 4.37 Acre Lot
- Vaulted Ceiling
- No HOA
About This Home
Prepare to be amazed! This incredible 4.3 acre horse property in San Tan Ranches has everything you've been looking for a full roping arena, six horse stalls, and a covered area for hay storgae. There's plenty of space for riding, training, and enjoying the wide open desert views. The property also includes a spacious 3 bed, 3 bath home with an open layout and upstairs loft. Whether you're a seasoned roper or just want room to roam, this property is a must see!
Step inside to discover a spacious open floor plan featuring soaring ceilings, elegant wood look flooring, and a neutral palette throughout. The fabulous kitchen offers ample cabinetry with crown molding, a pantry, Cambria Quartz counters, tile backsplash, pendant lighting, stainless steel appliances, and an island. Also including a convenient utility room and a wraparound covered patio where you can sit back and enjoy a relaxing summer evening, this home has it all! Act now before it's gone!
Home Details
Home Type
- Single Family
Est. Annual Taxes
- $1,203
Year Built
- Built in 2018
Lot Details
- 4.37 Acre Lot
- Wire Fence
Parking
- 2 Carport Spaces
Home Design
- Wood Frame Construction
- Metal Roof
Interior Spaces
- 2,661 Sq Ft Home
- 2-Story Property
- Vaulted Ceiling
- Ceiling Fan
- Double Pane Windows
- Mountain Views
- Washer and Dryer Hookup
Kitchen
- Eat-In Kitchen
- Breakfast Bar
- Built-In Microwave
- Kitchen Island
Flooring
- Carpet
- Vinyl
Bedrooms and Bathrooms
- 3 Bedrooms
- Primary Bedroom on Main
- Primary Bathroom is a Full Bathroom
- 3 Bathrooms
- Dual Vanity Sinks in Primary Bathroom
- Bathtub With Separate Shower Stall
Schools
- Skyline Ranch Elementary School
- Poston Butte High School
Horse Facilities and Amenities
- Horses Allowed On Property
- Horse Stalls
- Corral
- Arena
Utilities
- Cooling Available
- Heating Available
- Propane
- Shared Well
- Septic Tank
- High Speed Internet
- Cable TV Available
Listing and Financial Details
- Tax Lot 38
- Assessor Parcel Number 210-19-039-B
Community Details
Overview
- No Home Owners Association
- Association fees include no fees
- San Tan Ranches Unit 2 Subdivision
Recreation
- Bike Trail
Map
Home Values in the Area
Average Home Value in this Area
Property History
| Date | Event | Price | Change | Sq Ft Price |
|---|---|---|---|---|
| 04/15/2025 04/15/25 | For Sale | $1,375,000 | -- | $517 / Sq Ft |
Similar Homes in the area
Source: Arizona Regional Multiple Listing Service (ARMLS)
MLS Number: 6844391
- 30188 N Gary Rd
- 447 W Judd Rd
- 289 Ironhorse Ln
- 227 W Lantern Way
- 208 W Lantern Way
- 1421 W Rylie Ct
- 29794 N Little Leaf Dr
- 29874 N Little Leaf Dr
- 29922 N Little Leaf Dr
- 29808 N Yellow Bee Dr
- 30388 N Bismark St
- 1550 W Adobe Dam Dr
- 15 W Mill Reef Dr
- 30444 N Bismark St Unit 1943
- 1116 W Stellar Place
- 29322 N Red Finch Dr
- 29236 N Red Finch Dr
- 88 E Macaw Ct
- 29136 N Yellow Bee Dr
- 81 E Rock Wren Dr






