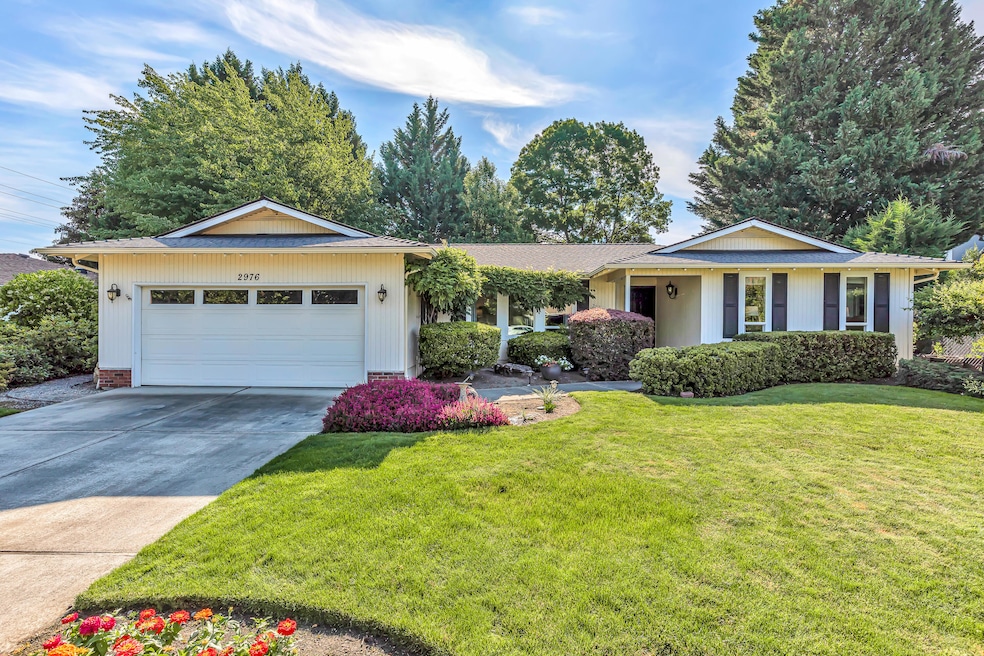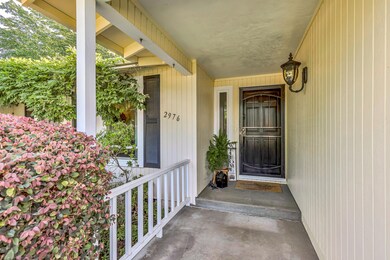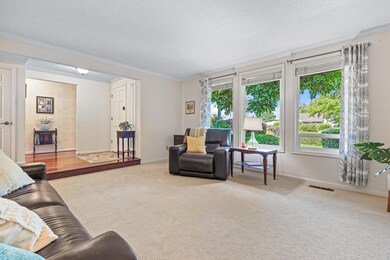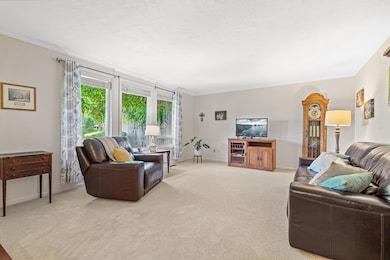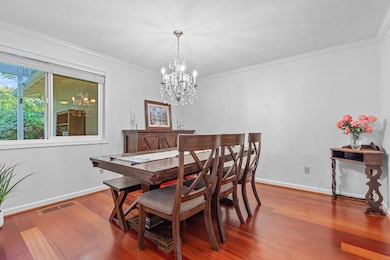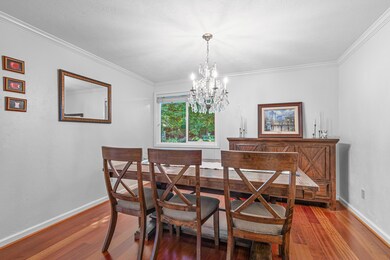
2976 Leonard Ave Medford, OR 97504
Highlights
- Valley View
- Wood Flooring
- 2 Car Attached Garage
- Traditional Architecture
- No HOA
- Double Pane Windows
About This Home
As of October 2024Come see this meticulously maintained home inside and out. The backyard is your oasis to relax and enjoy the shadowing trees and specially designed tiered landscape full of vegetation. A large patio joining this backyard oasis makes a great area for entertaing. The home is warm with deep, rich polished Brazilian Cherry Wood floors. The large, formal front living room has a wall of front windows. An informal family room off the kitchen allows an area focused around built-in wood cabinetry and a fireplace which has gas or wood option. The kitchen has been remodeled with Quartz countertops and Coretech Stone floors and updated appliances. The roomy master bedroom has a remodeled bathroom with tile and rock shower and glass doors. Updated premium vinyl windows throughout the house keep the home amazingly quiet and well insulated. For additional storage there is 10x18 Custom Built Shed.
Home Details
Home Type
- Single Family
Est. Annual Taxes
- $4,100
Year Built
- Built in 1987
Lot Details
- 0.27 Acre Lot
- Fenced
- Drip System Landscaping
- Front and Back Yard Sprinklers
- Property is zoned SFR-6, SFR-6
Parking
- 2 Car Attached Garage
- Garage Door Opener
Property Views
- Valley
- Neighborhood
Home Design
- Traditional Architecture
- Frame Construction
- Composition Roof
- Concrete Perimeter Foundation
Interior Spaces
- 2,110 Sq Ft Home
- 1-Story Property
- Wood Burning Fireplace
- Gas Fireplace
- Double Pane Windows
- Vinyl Clad Windows
- Family Room with Fireplace
- Living Room
- Dining Room
- Laundry Room
Kitchen
- Oven
- Dishwasher
- Disposal
Flooring
- Wood
- Carpet
- Stone
- Tile
Bedrooms and Bathrooms
- 3 Bedrooms
- Walk-In Closet
- 2 Full Bathrooms
- Bathtub with Shower
Home Security
- Carbon Monoxide Detectors
- Fire and Smoke Detector
Eco-Friendly Details
- Sprinklers on Timer
Outdoor Features
- Patio
- Shed
- Storage Shed
Schools
- Abraham Lincoln Elementary School
Utilities
- Central Air
- Heat Pump System
- Natural Gas Connected
- Water Heater
- Cable TV Available
Community Details
- No Home Owners Association
Listing and Financial Details
- Exclusions: Fireplace in Master, W&D
- Assessor Parcel Number 10746559
Map
Home Values in the Area
Average Home Value in this Area
Property History
| Date | Event | Price | Change | Sq Ft Price |
|---|---|---|---|---|
| 10/14/2024 10/14/24 | For Sale | $475,000 | +1.1% | $225 / Sq Ft |
| 10/11/2024 10/11/24 | Off Market | $470,000 | -- | -- |
| 10/10/2024 10/10/24 | Sold | $470,000 | -1.1% | $223 / Sq Ft |
| 08/30/2024 08/30/24 | For Sale | $475,000 | +1.1% | $225 / Sq Ft |
| 08/27/2024 08/27/24 | Pending | -- | -- | -- |
| 08/26/2024 08/26/24 | Off Market | $470,000 | -- | -- |
| 07/07/2024 07/07/24 | For Sale | $475,000 | 0.0% | $225 / Sq Ft |
| 06/25/2024 06/25/24 | Pending | -- | -- | -- |
| 06/22/2024 06/22/24 | For Sale | $475,000 | +50.8% | $225 / Sq Ft |
| 09/19/2018 09/19/18 | Sold | $315,000 | 0.0% | $149 / Sq Ft |
| 08/18/2018 08/18/18 | Pending | -- | -- | -- |
| 08/15/2018 08/15/18 | For Sale | $315,000 | -- | $149 / Sq Ft |
Tax History
| Year | Tax Paid | Tax Assessment Tax Assessment Total Assessment is a certain percentage of the fair market value that is determined by local assessors to be the total taxable value of land and additions on the property. | Land | Improvement |
|---|---|---|---|---|
| 2024 | $4,229 | $283,130 | $133,410 | $149,720 |
| 2023 | $4,100 | $274,890 | $129,530 | $145,360 |
| 2022 | $4,000 | $274,890 | $129,530 | $145,360 |
| 2021 | $3,896 | $266,890 | $125,760 | $141,130 |
| 2020 | $3,814 | $259,120 | $122,100 | $137,020 |
| 2019 | $3,724 | $244,260 | $115,100 | $129,160 |
| 2018 | $3,629 | $237,150 | $111,750 | $125,400 |
| 2017 | $3,563 | $237,150 | $111,750 | $125,400 |
| 2016 | $3,587 | $223,550 | $105,330 | $118,220 |
| 2015 | $3,447 | $223,550 | $105,330 | $118,220 |
| 2014 | $3,387 | $210,720 | $99,280 | $111,440 |
Mortgage History
| Date | Status | Loan Amount | Loan Type |
|---|---|---|---|
| Previous Owner | $376,000 | New Conventional | |
| Previous Owner | $190,000 | New Conventional | |
| Previous Owner | $62,120 | New Conventional | |
| Previous Owner | $71,000 | Unknown |
Deed History
| Date | Type | Sale Price | Title Company |
|---|---|---|---|
| Warranty Deed | $470,000 | First American Title | |
| Personal Reps Deed | $315,000 | First American Title | |
| Personal Reps Deed | $246,000 | Ticor Title |
Similar Homes in Medford, OR
Source: Southern Oregon MLS
MLS Number: 220185133
APN: 10746559
- 3371 Bryson Way
- 2922 Fairfax St
- 3107 Cody St
- 3099 Bron Cir
- 530 St Augustine Dr
- 2868 Bailey Ave
- 3057 Delta Waters Rd
- 3161 Monaco Ct
- 3154 Monaco Ct
- 3136 Monaco Ct
- 3460 Poppywoods Dr
- 3148 Monaco Ct
- 3025 Sky Lakes Dr
- 3495 Viewpoint Dr
- 3633 Cedar Links Dr
- 949 Callaway Dr
- 950 Callaway Dr
- 3015 Mt Thielsen Dr
- 2738 Stonebrook Dr
- 3020 Mt Thielsen Dr
