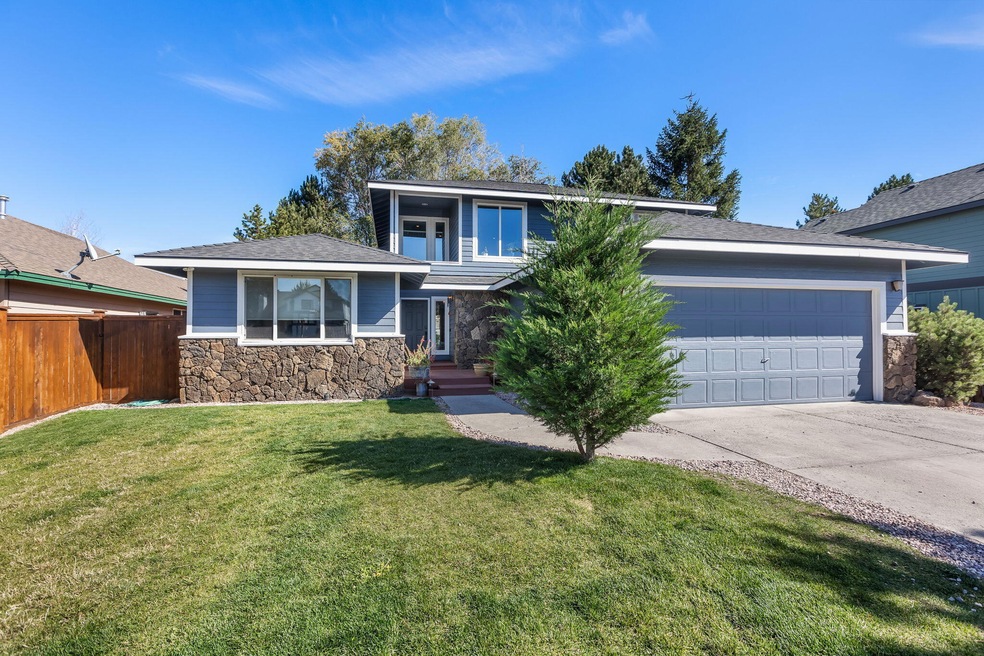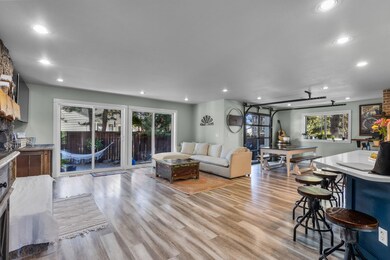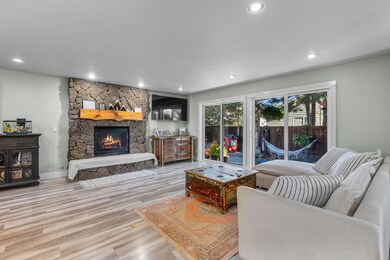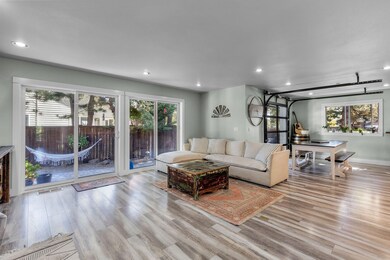
2976 NE Pinnacle Place Bend, OR 97701
Mountain View NeighborhoodHighlights
- Greenhouse
- RV Access or Parking
- Craftsman Architecture
- Spa
- Open Floorplan
- Vaulted Ceiling
About This Home
As of November 2024Better than New! Custom Remodel inside to out!! New roof, new flooring and interior/exterior paint welcomes you to this open floor plan. Primary bedroom on the main with an additional guest room down stairs. The chef's kitchen features new appliances, new quartz counter tops and breakfast bar that opens to the living and dining room. Wall to wall sliding glass doors and custom roll up garage door opens to the private backyard oasis with tranquil hot tub and fire pit. You'll find two guest bedrooms and bathroom upstairs with a quant landing. Storage abounds with a utility room, pantry and oversized garage. Don't miss this one!
Home Details
Home Type
- Single Family
Est. Annual Taxes
- $4,879
Year Built
- Built in 1996
Lot Details
- 6,970 Sq Ft Lot
- Kennel or Dog Run
- Fenced
- Landscaped
- Front Yard Sprinklers
- Garden
- Property is zoned RS, RS
Parking
- 2 Car Attached Garage
- Workshop in Garage
- Garage Door Opener
- Driveway
- RV Access or Parking
Home Design
- Craftsman Architecture
- Stem Wall Foundation
- Frame Construction
- Composition Roof
Interior Spaces
- 2,134 Sq Ft Home
- 2-Story Property
- Open Floorplan
- Vaulted Ceiling
- Gas Fireplace
- Double Pane Windows
- Vinyl Clad Windows
- Family Room
- Living Room with Fireplace
- Dining Room
- Loft
- Neighborhood Views
- Laundry Room
Kitchen
- Oven
- Range with Range Hood
- Microwave
- Dishwasher
- Disposal
Flooring
- Carpet
- Laminate
Bedrooms and Bathrooms
- 4 Bedrooms
- Primary Bedroom on Main
- Linen Closet
- Double Vanity
- Dual Flush Toilets
- Bathtub with Shower
Home Security
- Surveillance System
- Carbon Monoxide Detectors
- Fire and Smoke Detector
Outdoor Features
- Spa
- Patio
- Fire Pit
- Greenhouse
- Shed
Schools
- Ponderosa Elementary School
- Sky View Middle School
- Mountain View Sr High School
Utilities
- Forced Air Heating and Cooling System
- Heating System Uses Natural Gas
- Natural Gas Connected
- Water Heater
Community Details
- No Home Owners Association
- Mountain Park Subdivision
Listing and Financial Details
- Exclusions: Washer/dryer, fridge, hot tub negotiable
- Assessor Parcel Number 184567
Map
Home Values in the Area
Average Home Value in this Area
Property History
| Date | Event | Price | Change | Sq Ft Price |
|---|---|---|---|---|
| 11/25/2024 11/25/24 | Sold | $645,000 | -3.7% | $302 / Sq Ft |
| 11/09/2024 11/09/24 | Pending | -- | -- | -- |
| 11/04/2024 11/04/24 | Price Changed | $669,900 | -0.7% | $314 / Sq Ft |
| 10/14/2024 10/14/24 | Price Changed | $674,900 | -0.7% | $316 / Sq Ft |
| 10/06/2024 10/06/24 | For Sale | $679,900 | 0.0% | $319 / Sq Ft |
| 09/28/2024 09/28/24 | Pending | -- | -- | -- |
| 09/19/2024 09/19/24 | Price Changed | $679,900 | -0.7% | $319 / Sq Ft |
| 09/16/2024 09/16/24 | Price Changed | $684,900 | -0.7% | $321 / Sq Ft |
| 09/08/2024 09/08/24 | For Sale | $689,900 | +7.0% | $323 / Sq Ft |
| 08/12/2024 08/12/24 | Off Market | $645,000 | -- | -- |
| 07/01/2024 07/01/24 | For Sale | $689,900 | +26.6% | $323 / Sq Ft |
| 11/23/2021 11/23/21 | Sold | $545,000 | -0.7% | $255 / Sq Ft |
| 10/24/2021 10/24/21 | Pending | -- | -- | -- |
| 08/30/2021 08/30/21 | For Sale | $549,000 | +200.8% | $257 / Sq Ft |
| 04/18/2012 04/18/12 | Sold | $182,500 | +2.0% | $86 / Sq Ft |
| 03/08/2012 03/08/12 | Pending | -- | -- | -- |
| 03/01/2012 03/01/12 | For Sale | $179,000 | -- | $84 / Sq Ft |
Tax History
| Year | Tax Paid | Tax Assessment Tax Assessment Total Assessment is a certain percentage of the fair market value that is determined by local assessors to be the total taxable value of land and additions on the property. | Land | Improvement |
|---|---|---|---|---|
| 2024 | $5,263 | $314,330 | -- | -- |
| 2023 | $4,879 | $305,180 | $0 | $0 |
| 2022 | $4,552 | $287,670 | $0 | $0 |
| 2021 | $4,559 | $279,300 | $0 | $0 |
| 2020 | $4,325 | $279,300 | $0 | $0 |
| 2019 | $4,205 | $271,170 | $0 | $0 |
| 2018 | $4,086 | $263,280 | $0 | $0 |
| 2017 | $3,966 | $255,620 | $0 | $0 |
| 2016 | $3,782 | $248,180 | $0 | $0 |
| 2015 | $3,678 | $240,960 | $0 | $0 |
| 2014 | $3,570 | $233,950 | $0 | $0 |
Mortgage History
| Date | Status | Loan Amount | Loan Type |
|---|---|---|---|
| Open | $644,000 | New Conventional | |
| Previous Owner | $50,000 | Credit Line Revolving | |
| Previous Owner | $517,750 | New Conventional |
Deed History
| Date | Type | Sale Price | Title Company |
|---|---|---|---|
| Warranty Deed | $645,000 | Western Title | |
| Warranty Deed | $545,000 | Western Title & Escrow | |
| Quit Claim Deed | $200,000 | None Available | |
| Quit Claim Deed | $200,000 | None Available | |
| Warranty Deed | -- | First American Title | |
| Interfamily Deed Transfer | -- | None Available | |
| Interfamily Deed Transfer | -- | None Available | |
| Warranty Deed | $182,500 | First American Title |
Similar Homes in Bend, OR
Source: Southern Oregon MLS
MLS Number: 220185580
APN: 184567
- 2853 NE Wells Acres Rd Unit 15
- 2896 NE Pinnacle Place Unit 18
- 2890 NE Pinnacle Place Unit Lot 19
- 2902 NE Pinnacle Place
- 2872 NE Pinnacle Place Unit 22
- 2919 NE Pinnacle Place
- 2877 NE Pinnacle Place Unit Lot 27
- 2883 NE Pinnacle Place Unit 28
- 2889 NE Pinnacle Place Unit 29
- 21224 Keyte Rd
- 2907 NE Wells Acres Rd Unit 12
- 2764 NE Spring Water Place
- 62761 Hawkview Rd
- 2821 NE Aldrich Ave
- 3087 NE Wells Acres Rd
- 2798 NE Great Horned Place
- 3172 NE Delmas St
- 62713 Hawkview Rd
- 2803 NE Rainier Dr Unit Lot 38
- 21274 Beall Dr






