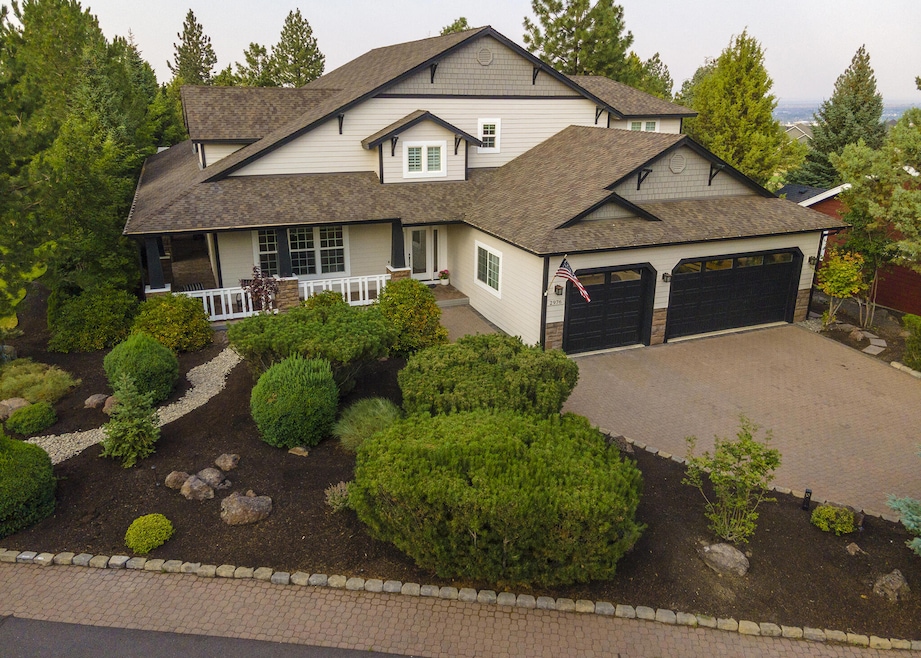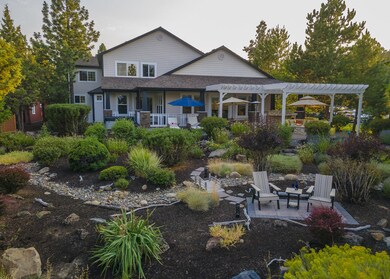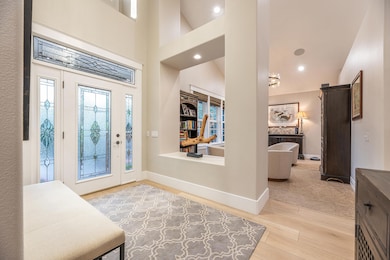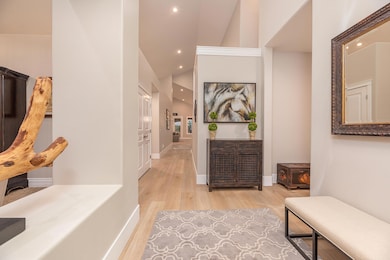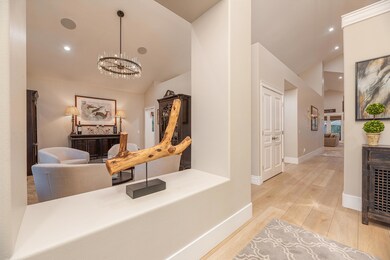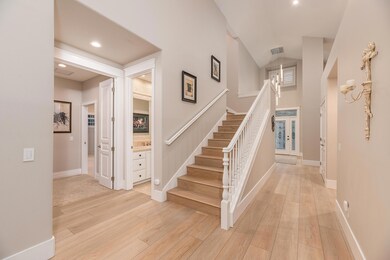
2976 NW Fairway Heights Dr Bend, OR 97701
Awbrey Butte NeighborhoodHighlights
- On Golf Course
- Spa
- Two Primary Bedrooms
- Pacific Crest Middle School Rated A-
- Sauna
- Open Floorplan
About This Home
As of October 2024Welcome home to this beautifully updated property, exquisitely crafted to exude elegance and comfort in every detail. With a thoughtfully designed layout, the open living spaces create a seamless flow, ideal for hosting gatherings. At the heart of this executive residence lies the magnificent entertaining kitchen, adorned with tasteful finishes and fixtures, featuring a generous island and an array of amenities, including two dishwashers. This immaculate home boasts two large primary suites, one conveniently located on the main level, and another situated on the upper floor. The family room connects to a sprawling backyard patio, which offers an outdoor built-in BBQ and a cozy fire pit, all overlooking the 3rd fairway of the River's Edge Golf Course on a .46 acre lot. Call today to view this gorgeous home!
Last Agent to Sell the Property
Carolyn Maury
Bend Premier Real Estate LLC Brokerage Phone: 541-410-8684 License #201256023

Last Buyer's Agent
Carolyn Maury
Bend Premier Real Estate LLC Brokerage Phone: 541-410-8684 License #201256023

Home Details
Home Type
- Single Family
Est. Annual Taxes
- $13,184
Year Built
- Built in 1999
Lot Details
- 0.46 Acre Lot
- On Golf Course
- Drip System Landscaping
- Native Plants
- Level Lot
- Front and Back Yard Sprinklers
- Property is zoned RS, RS
HOA Fees
- $79 Monthly HOA Fees
Parking
- 3 Car Attached Garage
- Workshop in Garage
- Garage Door Opener
- Paver Block
Property Views
- Golf Course
- Mountain
Home Design
- Contemporary Architecture
- Cottage
- Stem Wall Foundation
- Frame Construction
- Composition Roof
- Asphalt Roof
Interior Spaces
- 4,037 Sq Ft Home
- 2-Story Property
- Open Floorplan
- Wet Bar
- Wired For Sound
- Built-In Features
- Dry Bar
- Vaulted Ceiling
- Ceiling Fan
- Gas Fireplace
- Double Pane Windows
- ENERGY STAR Qualified Windows
- Vinyl Clad Windows
- Mud Room
- Great Room with Fireplace
- Family Room
- Living Room
- Dining Room
- Home Office
- Sauna
- Laundry Room
Kitchen
- Eat-In Kitchen
- Breakfast Bar
- Double Oven
- Range with Range Hood
- Microwave
- Dishwasher
- Kitchen Island
- Granite Countertops
- Tile Countertops
- Disposal
Flooring
- Carpet
- Stone
- Tile
Bedrooms and Bathrooms
- 4 Bedrooms
- Primary Bedroom on Main
- Double Master Bedroom
- Linen Closet
- Walk-In Closet
- In-Law or Guest Suite
- Double Vanity
- Soaking Tub
- Bathtub with Shower
- Bathtub Includes Tile Surround
Home Security
- Smart Lights or Controls
- Smart Thermostat
- Carbon Monoxide Detectors
- Fire and Smoke Detector
Eco-Friendly Details
- Home Energy Score
- ENERGY STAR Qualified Equipment for Heating
- Smart Irrigation
Outdoor Features
- Spa
- Patio
- Outdoor Fireplace
- Outdoor Kitchen
- Fire Pit
- Built-In Barbecue
Schools
- North Star Elementary School
- Pacific Crest Middle School
- Summit High School
Utilities
- ENERGY STAR Qualified Air Conditioning
- Whole House Fan
- Forced Air Heating and Cooling System
- Heating System Uses Natural Gas
- Natural Gas Connected
- Hot Water Circulator
- Water Heater
Listing and Financial Details
- Short Term Rentals Allowed
- Tax Lot 51
- Assessor Parcel Number 196247
Community Details
Overview
- Rivers Edge Village Subdivision
- On-Site Maintenance
- Maintained Community
- The community has rules related to covenants, conditions, and restrictions, covenants
- Electric Vehicle Charging Station
- Property is near a preserve or public land
Amenities
- Clubhouse
Recreation
- Golf Course Community
- Trails
- Snow Removal
Map
Home Values in the Area
Average Home Value in this Area
Property History
| Date | Event | Price | Change | Sq Ft Price |
|---|---|---|---|---|
| 10/11/2024 10/11/24 | Sold | $1,725,000 | -8.2% | $427 / Sq Ft |
| 08/23/2024 08/23/24 | Pending | -- | -- | -- |
| 08/05/2024 08/05/24 | For Sale | $1,880,000 | +26.2% | $466 / Sq Ft |
| 08/17/2023 08/17/23 | Sold | $1,490,000 | -4.2% | $369 / Sq Ft |
| 07/12/2023 07/12/23 | Pending | -- | -- | -- |
| 07/07/2023 07/07/23 | Price Changed | $1,556,000 | -2.7% | $385 / Sq Ft |
| 06/21/2023 06/21/23 | For Sale | $1,599,000 | +88.1% | $396 / Sq Ft |
| 11/09/2017 11/09/17 | Sold | $850,000 | -14.1% | $211 / Sq Ft |
| 10/23/2017 10/23/17 | Pending | -- | -- | -- |
| 04/19/2016 04/19/16 | For Sale | $989,000 | +27.6% | $245 / Sq Ft |
| 05/09/2014 05/09/14 | Sold | $775,000 | -3.0% | $192 / Sq Ft |
| 04/08/2014 04/08/14 | Pending | -- | -- | -- |
| 02/26/2014 02/26/14 | For Sale | $799,000 | -- | $198 / Sq Ft |
Tax History
| Year | Tax Paid | Tax Assessment Tax Assessment Total Assessment is a certain percentage of the fair market value that is determined by local assessors to be the total taxable value of land and additions on the property. | Land | Improvement |
|---|---|---|---|---|
| 2024 | $14,222 | $849,380 | -- | -- |
| 2023 | $13,184 | $824,650 | $0 | $0 |
| 2022 | $12,300 | $777,330 | $0 | $0 |
| 2021 | $12,319 | $754,690 | $0 | $0 |
| 2020 | $11,687 | $754,690 | $0 | $0 |
| 2019 | $11,361 | $732,710 | $0 | $0 |
| 2018 | $11,040 | $711,370 | $0 | $0 |
| 2017 | $10,330 | $690,660 | $0 | $0 |
| 2016 | $9,562 | $651,570 | $0 | $0 |
| 2015 | $9,297 | $632,600 | $0 | $0 |
| 2014 | $9,371 | $614,180 | $0 | $0 |
Mortgage History
| Date | Status | Loan Amount | Loan Type |
|---|---|---|---|
| Previous Owner | $1,192,000 | New Conventional | |
| Previous Owner | $500,000 | Stand Alone Refi Refinance Of Original Loan | |
| Previous Owner | $370,425 | No Value Available | |
| Previous Owner | $359,650 | Fannie Mae Freddie Mac | |
| Previous Owner | $333,700 | Unknown |
Deed History
| Date | Type | Sale Price | Title Company |
|---|---|---|---|
| Warranty Deed | $1,725,000 | First American Title | |
| Warranty Deed | $1,490,000 | Amerititle | |
| Interfamily Deed Transfer | -- | None Available | |
| Warranty Deed | $850,000 | Western Title & Escrow | |
| Warranty Deed | $775,000 | Amerititle | |
| Warranty Deed | $765,000 | Western Title & Escrow Co | |
| Warranty Deed | $675,000 | Amerititle |
Similar Homes in Bend, OR
Source: Southern Oregon MLS
MLS Number: 220187637
APN: 196247
- 3039 NW Hidden Ridge Dr
- 3059 NW Hidden Ridge Dr NW
- 2916 NW Fairway Heights Dr
- 3364 NW Fairway Heights Dr
- 3081 NW Craftsman Dr
- 3335 NW Fairway Heights Dr
- 3241 NW Fairway Heights Dr
- 3081 NW Colonial Dr
- 3299 NW Fairway Heights Dr
- 3229 NW Fairway Heights Dr
- 3425 NW Fairway Heights Dr
- 3202 NW Fairway Heights Dr
- 3280 NW Bungalow Dr
- 3110 NW River Trail Place
- 3209 NW Fairway Heights Dr
- 451 NW Second Tee Place
- 3061 NW Jewell Way
- 3311 NW Bungalow Dr
- 3434 NW Bryce Canyon Ln
- 789 NW Yosemite Dr
