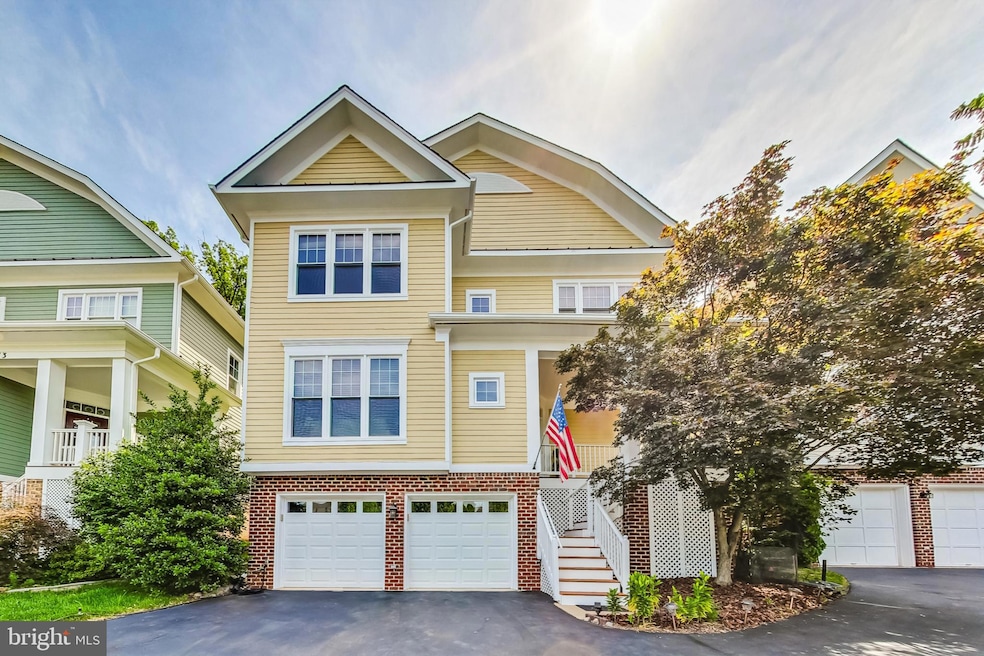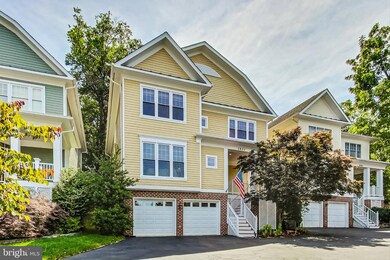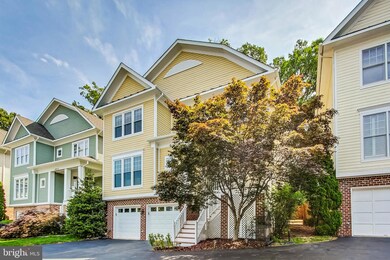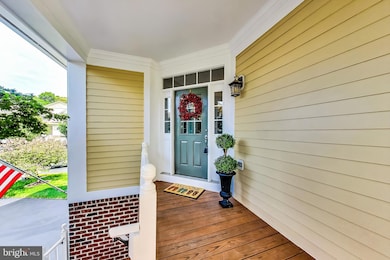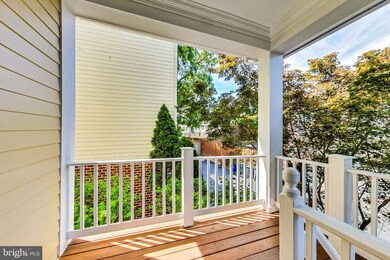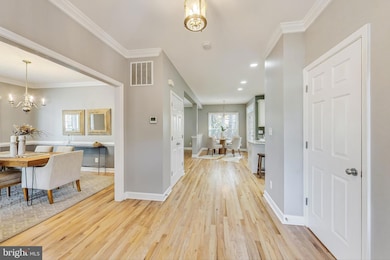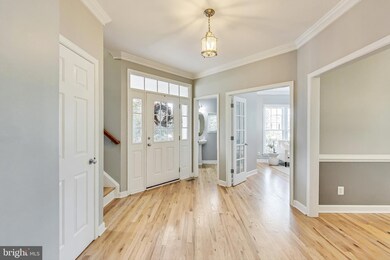
2977 22nd St S Arlington, VA 22204
Green Valley NeighborhoodHighlights
- Golf Course View
- Craftsman Architecture
- Wood Flooring
- Gunston Middle School Rated A-
- Backs to Trees or Woods
- 1 Fireplace
About This Home
As of October 2024Welcome home to your modern craftsman that backs to the iconic Army Navy Country Club! The main level features a spacious kitchen, a family room with a charming gas fireplace, a separate living room, powder room, and a breakfast room that connects to the backyard porch. Outside, enjoy the serenity of your backyard that is next to ANCC where many US presidents frequently played golf! Upstairs, there are 4 bedrooms, a large primary ensuite bathroom with double vanities, and a completely renovated hall bathroom with new vanity, new flooring, new shower, lighting, paint, etc. Other recent updates include updated kitchen cabinets, refinished hardwoods on both the main and upper levels, a fresh coat of paint throughout, and all BRAND new windows. The lower level offers an additional living space, a separate den (perfect for an exercise room!), and a full bath. A few blocks away from the W&OD Trailhead, multiple parks, and a 5 minute drive to Pentagon City, the location is perfect for Arlington living!
Home Details
Home Type
- Single Family
Est. Annual Taxes
- $12,248
Year Built
- Built in 2002
Lot Details
- 4,335 Sq Ft Lot
- Cul-De-Sac
- Backs to Trees or Woods
- Property is zoned R-6
HOA Fees
- $50 Monthly HOA Fees
Parking
- 2 Car Direct Access Garage
- Basement Garage
- Front Facing Garage
- Garage Door Opener
- Driveway
Home Design
- Craftsman Architecture
- Block Foundation
- HardiePlank Type
Interior Spaces
- 3,468 Sq Ft Home
- Property has 3 Levels
- Crown Molding
- Ceiling Fan
- 1 Fireplace
- Formal Dining Room
- Wood Flooring
- Golf Course Views
Kitchen
- Breakfast Area or Nook
- Built-In Oven
- Cooktop
- Freezer
- Dishwasher
- Kitchen Island
- Wine Rack
- Disposal
Bedrooms and Bathrooms
- 4 Bedrooms
- En-Suite Bathroom
- Walk-In Closet
Laundry
- Dryer
- Washer
Finished Basement
- Connecting Stairway
- Garage Access
Outdoor Features
- Enclosed patio or porch
Utilities
- Forced Air Heating and Cooling System
- Natural Gas Water Heater
Community Details
- Association fees include common area maintenance, management, road maintenance, snow removal
- Dominion Green Subdivision
Listing and Financial Details
- Tax Lot 10
- Assessor Parcel Number 31-008-680
Map
Home Values in the Area
Average Home Value in this Area
Property History
| Date | Event | Price | Change | Sq Ft Price |
|---|---|---|---|---|
| 10/31/2024 10/31/24 | Sold | $1,248,500 | -2.1% | $360 / Sq Ft |
| 09/30/2024 09/30/24 | Price Changed | $1,275,000 | -1.8% | $368 / Sq Ft |
| 06/27/2024 06/27/24 | For Sale | $1,299,000 | -- | $375 / Sq Ft |
Tax History
| Year | Tax Paid | Tax Assessment Tax Assessment Total Assessment is a certain percentage of the fair market value that is determined by local assessors to be the total taxable value of land and additions on the property. | Land | Improvement |
|---|---|---|---|---|
| 2024 | $12,248 | $1,185,700 | $563,100 | $622,600 |
| 2023 | $11,928 | $1,158,100 | $563,100 | $595,000 |
| 2022 | $9,885 | $959,700 | $528,100 | $431,600 |
| 2021 | $9,494 | $921,700 | $490,100 | $431,600 |
| 2020 | $8,638 | $841,900 | $440,600 | $401,300 |
| 2019 | $8,419 | $820,600 | $405,900 | $414,700 |
| 2018 | $8,372 | $832,200 | $391,100 | $441,100 |
| 2017 | $8,033 | $798,500 | $361,400 | $437,100 |
| 2016 | $7,657 | $772,700 | $351,500 | $421,200 |
| 2015 | $6,670 | $669,700 | $348,500 | $321,200 |
| 2014 | $6,743 | $677,000 | $331,700 | $345,300 |
Mortgage History
| Date | Status | Loan Amount | Loan Type |
|---|---|---|---|
| Open | $998,800 | Credit Line Revolving | |
| Previous Owner | $450,000 | Construction | |
| Previous Owner | $412,500 | New Conventional | |
| Previous Owner | $60,000 | Credit Line Revolving | |
| Previous Owner | $478,000 | New Conventional | |
| Previous Owner | $435,100 | No Value Available |
Deed History
| Date | Type | Sale Price | Title Company |
|---|---|---|---|
| Deed | -- | Kvs Title | |
| Deed | $1,248,500 | First American Title Insurance | |
| Deed | $544,033 | -- | |
| Deed | $520,000 | -- |
Similar Homes in Arlington, VA
Source: Bright MLS
MLS Number: VAAR2045692
APN: 31-008-680
- 2256 S Glebe Rd
- 3109 24th St S
- 2046 S Shirlington Rd
- 2691 24th Rd S
- 2025 S Kenmore St
- 2023 S Kenmore St
- 2019 S Kenmore St
- 3400 25th St S Unit 27
- 1932 S Kenmore St
- 3404 25th St S Unit 36
- 1905 S Glebe Rd
- 2917 18th St S
- 1932 S Langley St
- 2541 S Kenmore Ct
- 2537 S Kenmore Ct
- 2465 Army Navy Dr Unit 1109
- 2465 Army Navy Dr Unit 1407
- 1724 S Edgewood St
- 2561 S Kenmore Ct
- 2321 25th St S Unit 2401
