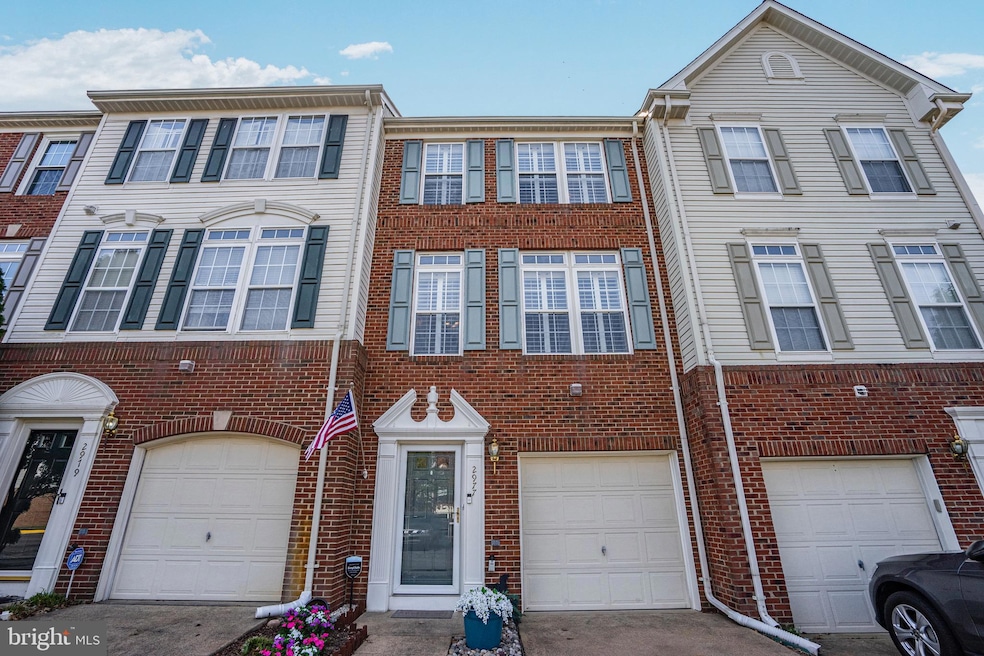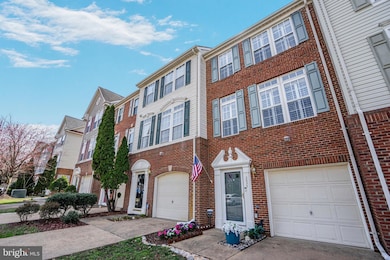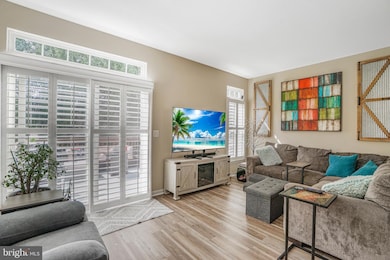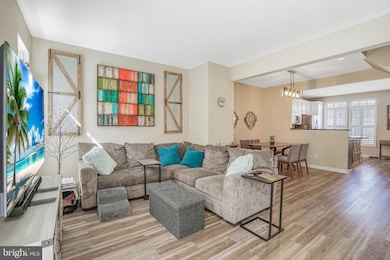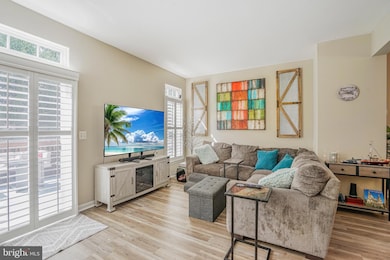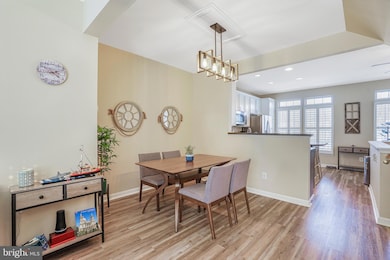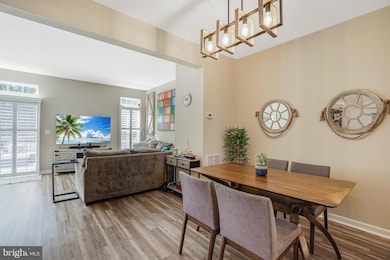
2977 Huntington Grove Square Alexandria, VA 22306
Virginia Hills NeighborhoodEstimated payment $4,534/month
Highlights
- View of Trees or Woods
- Open Floorplan
- Deck
- Twain Middle School Rated A-
- Colonial Architecture
- Wooded Lot
About This Home
Stunning Updated Townhome with Garage – Prime Location!
Step into elegance with this beautifully updated and upgraded garage townhome, offering the perfect blend of style, comfort, and convenience. From the moment you enter, you’ll be captivated by the gleaming hardwood floors and inviting open floor plan, designed for effortless living and entertaining.
The gourmet kitchen is a chef’s dream, featuring stainless steel appliances (2024), custom cabinetry, and plantation shutters, creating a warm and sophisticated ambiance. The spacious living and dining area boasts a cozy fireplace and seamless access to the large custom deck and patio, perfect for outdoor gatherings. The fully fenced backyard backs to serene wooded views, offering privacy and tranquility.
Upstairs, the luxurious primary suite impresses with vaulted ceilings, an en-suite bath, and ample closet space. Two additional bedrooms and a second full bath complete the upper level. The walkout lower level features a spacious recreation room, direct access to the patio and backyard, and an attached garage with additional parking.
Unbeatable Location! Situated just minutes from Old Town Alexandria (3.2mi), Washington, DC (10mi), National Harbor (4.8mi), and Huntington Metro (0.75mi), with a Fairfax Connector bus stop just 500 feet away, making commuting a breeze.
Recent updates include brand-new A/C and kitchen appliances (2024). Don’t miss this rare opportunity to own a stunning townhome in an unbeatable location!
Townhouse Details
Home Type
- Townhome
Est. Annual Taxes
- $6,368
Year Built
- Built in 2001
Lot Details
- 1,548 Sq Ft Lot
- Wooded Lot
- Property is in excellent condition
HOA Fees
- $97 Monthly HOA Fees
Parking
- 1 Car Direct Access Garage
- Basement Garage
- Front Facing Garage
- Garage Door Opener
- Driveway
- 1 Assigned Parking Space
Home Design
- Colonial Architecture
- Brick Exterior Construction
- Slab Foundation
- Vinyl Siding
Interior Spaces
- Property has 3 Levels
- Open Floorplan
- Vaulted Ceiling
- Ceiling Fan
- Recessed Lighting
- Fireplace With Glass Doors
- Sliding Windows
- Views of Woods
- Alarm System
Kitchen
- Eat-In Kitchen
- Gas Oven or Range
- Built-In Microwave
- Dishwasher
- Kitchen Island
- Disposal
Flooring
- Wood
- Carpet
- Tile or Brick
Bedrooms and Bathrooms
- 3 Bedrooms
- Walk-In Closet
Laundry
- Dryer
- Washer
Finished Basement
- Connecting Stairway
- Garage Access
- Rear Basement Entry
Outdoor Features
- Deck
- Patio
- Porch
Schools
- Mount Eagle Elementary School
- Edison High School
Utilities
- Central Heating and Cooling System
- Natural Gas Water Heater
Listing and Financial Details
- Tax Lot 9
- Assessor Parcel Number 0833 37 0009
Community Details
Overview
- Association fees include common area maintenance, trash
- Huntington Grove HOA
- Huntington Grove Subdivision
Recreation
- Community Playground
Pet Policy
- No Pets Allowed
Map
Home Values in the Area
Average Home Value in this Area
Tax History
| Year | Tax Paid | Tax Assessment Tax Assessment Total Assessment is a certain percentage of the fair market value that is determined by local assessors to be the total taxable value of land and additions on the property. | Land | Improvement |
|---|---|---|---|---|
| 2021 | $5,975 | $475,050 | $135,000 | $340,050 |
| 2020 | $5,810 | $459,640 | $125,000 | $334,640 |
| 2019 | $5,265 | $412,320 | $122,000 | $290,320 |
| 2018 | $5,155 | $405,990 | $122,000 | $283,990 |
| 2017 | $4,874 | $390,070 | $117,000 | $273,070 |
| 2016 | $4,864 | $390,070 | $117,000 | $273,070 |
| 2015 | $4,576 | $379,120 | $114,000 | $265,120 |
| 2014 | $4,436 | $367,400 | $110,000 | $257,400 |
Property History
| Date | Event | Price | Change | Sq Ft Price |
|---|---|---|---|---|
| 04/14/2025 04/14/25 | Price Changed | $699,900 | -2.8% | $460 / Sq Ft |
| 03/29/2025 03/29/25 | Price Changed | $719,990 | -4.0% | $473 / Sq Ft |
| 03/27/2025 03/27/25 | For Sale | $749,990 | +33.9% | $493 / Sq Ft |
| 07/28/2022 07/28/22 | Sold | $560,000 | -1.7% | $368 / Sq Ft |
| 07/06/2022 07/06/22 | Pending | -- | -- | -- |
| 06/28/2022 06/28/22 | For Sale | $569,500 | 0.0% | $374 / Sq Ft |
| 05/28/2022 05/28/22 | Pending | -- | -- | -- |
| 05/16/2022 05/16/22 | Price Changed | $569,500 | -1.7% | $374 / Sq Ft |
| 05/06/2022 05/06/22 | For Sale | $579,500 | +39.6% | $381 / Sq Ft |
| 01/23/2017 01/23/17 | Sold | $415,000 | 0.0% | $273 / Sq Ft |
| 12/07/2016 12/07/16 | Pending | -- | -- | -- |
| 11/25/2016 11/25/16 | For Sale | $415,000 | -- | $273 / Sq Ft |
Deed History
| Date | Type | Sale Price | Title Company |
|---|---|---|---|
| Warranty Deed | $415,000 | Worldwide Settlements Inc | |
| Warranty Deed | $420,000 | -- |
Mortgage History
| Date | Status | Loan Amount | Loan Type |
|---|---|---|---|
| Open | $408,131 | VA | |
| Closed | $409,456 | VA | |
| Closed | $428,284 | Commercial | |
| Previous Owner | $332,000 | New Conventional | |
| Previous Owner | $50,000 | Credit Line Revolving | |
| Previous Owner | $336,000 | New Conventional |
Similar Homes in Alexandria, VA
Source: Bright MLS
MLS Number: VAFX2229172
APN: 083-3-37-0009
- 6305 Chimney Wood Ct
- 6341 S Kings Hwy
- 6411 Pickett St
- 2874 Lowen Valley Rd
- 6257 Gentle Ln
- 6425 Richmond Hwy Unit 102
- 6441 Richmond Hwy Unit 201
- 6441 Richmond Hwy Unit 102
- 6419 Hillside Ln
- 2811 School St
- 3812 Candlelight Ct
- 2700 Fleming St
- 6115 Bangor Dr
- 6014 Williamsburg Rd
- 6006 Dewey Dr
- 6107 Holly Tree Dr
- 6418 Kings Landing Rd
- 2500 Fairhaven Ave
- 5950 Williamsburg Rd
- 6620 Oak Dr
