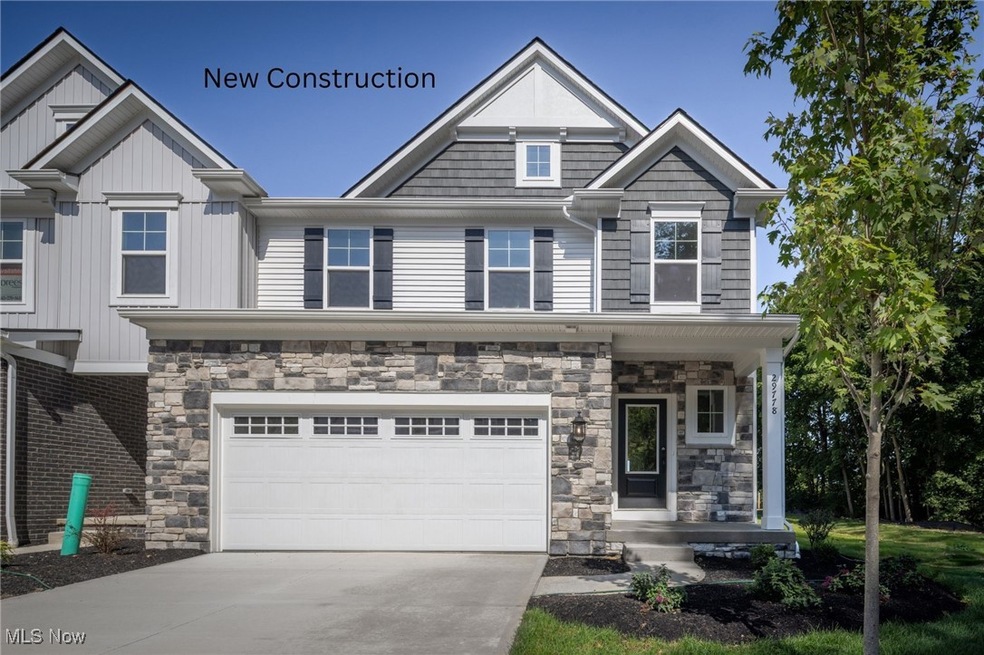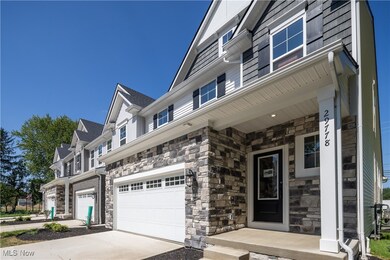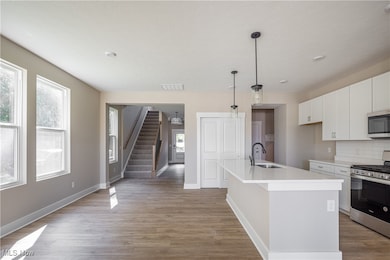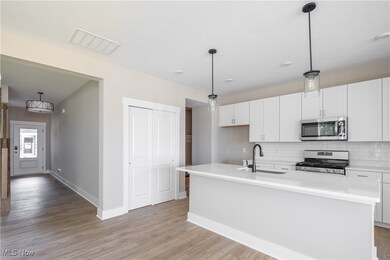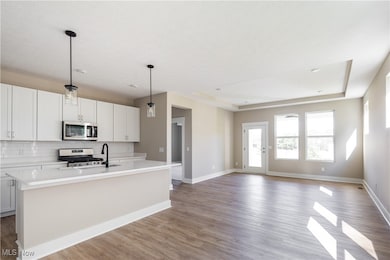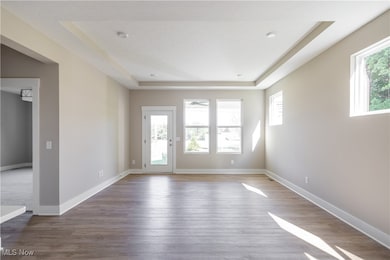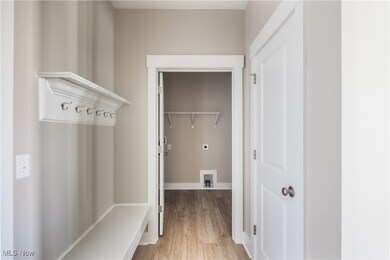
29778 Lobello Dr Westlake, OH 44115
Estimated payment $3,963/month
Highlights
- New Construction
- 2 Car Direct Access Garage
- Forced Air Heating and Cooling System
- Dover Intermediate School Rated A
- Front Porch
- Southeast Facing Home
About This Home
Townhomes built by Drees Homes in Westlake! The Abby floorplan offers first floor living with the Primary Owner's suite on the first floor. This home offers a 2-car garage, outdoor covered patio and finished basement. Lawn and snow maintenance are provided. LOCATION, LOCATION, LOCATION near Crocker Park with Westlake Schools. Call for an appointment.
Listing Agent
Engel & Völkers Distinct Brokerage Email: 440-568-0400 cleveland@evrealestate.com License #2022006419

Property Details
Home Type
- Multi-Family
Year Built
- Built in 2023 | New Construction
Lot Details
- 4,792 Sq Ft Lot
- Southeast Facing Home
HOA Fees
- $250 Monthly HOA Fees
Parking
- 2 Car Direct Access Garage
Home Design
- Property Attached
- Fiberglass Roof
- Asphalt Roof
- Vinyl Siding
- Stone Veneer
Interior Spaces
- 1,946 Sq Ft Home
- 2-Story Property
- Basement Fills Entire Space Under The House
Kitchen
- Range
- Microwave
- Dishwasher
- Disposal
Bedrooms and Bathrooms
- 3 Bedrooms | 1 Main Level Bedroom
- 2.5 Bathrooms
Utilities
- Forced Air Heating and Cooling System
- Heating System Uses Gas
Additional Features
- Energy-Efficient Construction
- Front Porch
Community Details
- Brentwood HOA
- Built by Drees Homes
- Brentwood Subdivision
Listing and Financial Details
- Home warranty included in the sale of the property
- Assessor Parcel Number 217-26-037
Map
Home Values in the Area
Average Home Value in this Area
Property History
| Date | Event | Price | Change | Sq Ft Price |
|---|---|---|---|---|
| 03/11/2025 03/11/25 | Pending | -- | -- | -- |
| 01/13/2025 01/13/25 | Price Changed | $565,000 | -5.0% | $290 / Sq Ft |
| 05/13/2024 05/13/24 | Price Changed | $595,000 | +7.2% | $306 / Sq Ft |
| 02/02/2024 02/02/24 | For Sale | $555,000 | -- | $285 / Sq Ft |
Similar Homes in the area
Source: MLS Now
MLS Number: 5015021
- 28276 Hallberg Dr
- 28282 Hallberg Dr
- 28264 Hallberg Dr
- 2631 Jackie Ln Unit 4
- 2890 Margaretta Dr
- 3181 Dover Center Rd
- 2820 N Bay Dr Unit P16
- 3101 Macintosh Dr Unit 301
- 2930 N Bay Dr Unit L8
- 2917 N Bay Dr Unit M15
- 2703 Chadwick Ct
- 0 Hilliard Blvd Unit 5010479
- 4392 Palomar Ln
- 27050 Hilliard Blvd
- 28080 Center Ridge Rd
- 25726 Laura Ln
- 1885 Bordeaux Way
- 25715 Yeoman Dr
- 28320 W Preston Place
- 25767 Melibee Dr
