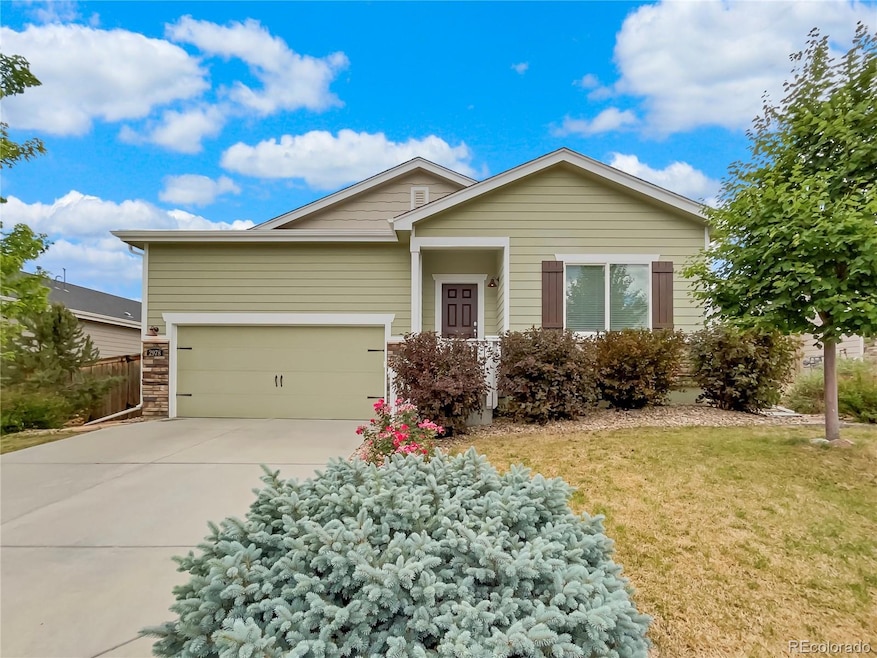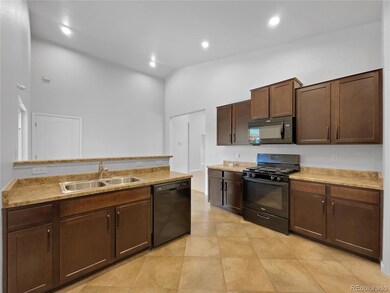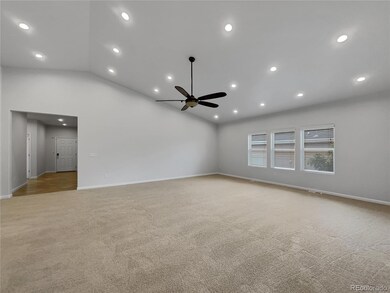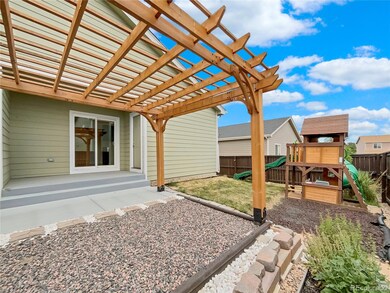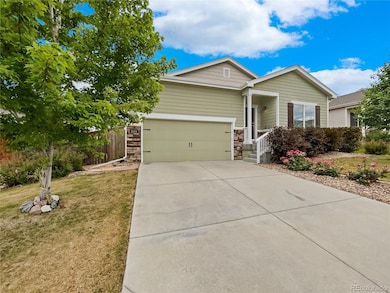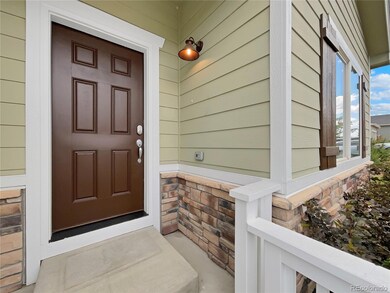
2978 Urban Place Berthoud, CO 80513
Highlights
- 2 Car Attached Garage
- Living Room
- 1-Story Property
- Carrie Martin Elementary School Rated 9+
- Tile Flooring
- Forced Air Heating and Cooling System
About This Home
As of April 2025Seller may consider buyer concessions if made in an offer. Welcome to this charming home, a peaceful retreat equipped with all essential amenities. Inside, you'll find a tastefully designed interior with a soothing neutral color scheme that enhances the fresh paint, creating a serene atmosphere. The primary bathroom stands out with its thoughtful design focused on comfort, featuring a separate tub and shower for a touch of luxury. Recent partial flooring replacement adds a modern touch, enhancing the home's overall appeal. Outside, the property boasts a covered patio ideal for relaxation or entertaining. The fenced backyard provides additional privacy and security. Upon entering, you'll immediately feel the inviting atmosphere of this extraordinary home, which effortlessly inspires tranquility and could be your perfect sanctuary.
Last Agent to Sell the Property
Opendoor Brokerage LLC Brokerage Email: lisa@opendoor.com License #100098173

Home Details
Home Type
- Single Family
Est. Annual Taxes
- $4,959
Year Built
- Built in 2017
Lot Details
- 6,316 Sq Ft Lot
Parking
- 2 Car Attached Garage
Home Design
- Brick Exterior Construction
- Composition Roof
- Wood Siding
Interior Spaces
- 1,934 Sq Ft Home
- 1-Story Property
- Living Room
Kitchen
- Oven
- Microwave
- Dishwasher
Flooring
- Carpet
- Tile
Bedrooms and Bathrooms
- 3 Main Level Bedrooms
- 2 Full Bathrooms
Schools
- Carrie Martin Elementary School
- Bill Reed Middle School
- Thompson Valley High School
Utilities
- Forced Air Heating and Cooling System
- Heating System Uses Natural Gas
Community Details
- Property has a Home Owners Association
- Prairiestar Metro District Association, Phone Number (970) 494-0609
- Prairiestar Filing No 1 Subdivision
Listing and Financial Details
- Exclusions: Alarm and Kwikset lock do not convey.
- Property held in a trust
- Assessor Parcel Number R1656940
Map
Home Values in the Area
Average Home Value in this Area
Property History
| Date | Event | Price | Change | Sq Ft Price |
|---|---|---|---|---|
| 04/18/2025 04/18/25 | Sold | $480,000 | 0.0% | $248 / Sq Ft |
| 03/20/2025 03/20/25 | Pending | -- | -- | -- |
| 02/27/2025 02/27/25 | Price Changed | $480,000 | -1.0% | $248 / Sq Ft |
| 02/06/2025 02/06/25 | Price Changed | $485,000 | -1.0% | $251 / Sq Ft |
| 11/21/2024 11/21/24 | Price Changed | $490,000 | -0.2% | $253 / Sq Ft |
| 11/07/2024 11/07/24 | Price Changed | $491,000 | -0.2% | $254 / Sq Ft |
| 10/17/2024 10/17/24 | Price Changed | $492,000 | -0.4% | $254 / Sq Ft |
| 10/03/2024 10/03/24 | Price Changed | $494,000 | -0.2% | $255 / Sq Ft |
| 08/29/2024 08/29/24 | Price Changed | $495,000 | -1.4% | $256 / Sq Ft |
| 08/01/2024 08/01/24 | Price Changed | $502,000 | -4.0% | $260 / Sq Ft |
| 07/18/2024 07/18/24 | Price Changed | $523,000 | -1.5% | $270 / Sq Ft |
| 07/04/2024 07/04/24 | Price Changed | $531,000 | -1.7% | $275 / Sq Ft |
| 06/26/2024 06/26/24 | For Sale | $540,000 | -- | $279 / Sq Ft |
Tax History
| Year | Tax Paid | Tax Assessment Tax Assessment Total Assessment is a certain percentage of the fair market value that is determined by local assessors to be the total taxable value of land and additions on the property. | Land | Improvement |
|---|---|---|---|---|
| 2025 | $4,959 | $36,147 | $8,201 | $27,946 |
| 2024 | $4,959 | $36,147 | $8,201 | $27,946 |
| 2022 | $4,048 | $26,966 | $6,616 | $20,350 |
| 2021 | $4,048 | $27,742 | $6,807 | $20,935 |
| 2020 | $4,102 | $28,099 | $7,200 | $20,899 |
| 2019 | $4,025 | $28,099 | $7,200 | $20,899 |
Mortgage History
| Date | Status | Loan Amount | Loan Type |
|---|---|---|---|
| Previous Owner | $392,656 | FHA |
Deed History
| Date | Type | Sale Price | Title Company |
|---|---|---|---|
| Warranty Deed | $498,200 | None Listed On Document | |
| Special Warranty Deed | $399,900 | First American |
Similar Homes in Berthoud, CO
Source: REcolorado®
MLS Number: 2803719
APN: 94023-08-002
- 1022 Wagon Bend Rd
- 2912 Urban Place
- 878 Wagon Bend Rd
- 2790 Center Park Way
- 1403 Crestridge Dr
- 2842 Tallgrass Ln
- 2719 Tallgrass Ln
- 678 Grand Market Ave
- 1481 Harebell St
- 2748 Prairie Flax St
- 3318 Auklet Dr
- 2602 Tallgrass Trail
- 4725 Crestridge Ct
- 1540 Stoneseed St
- 1563 Stoneseed St
- 2611 Prairie Flax St
- 464 Wagon Bend Rd
- 452 Wagon Bend Rd
- 1453 Woodcock St
- 2483 Tabor St
