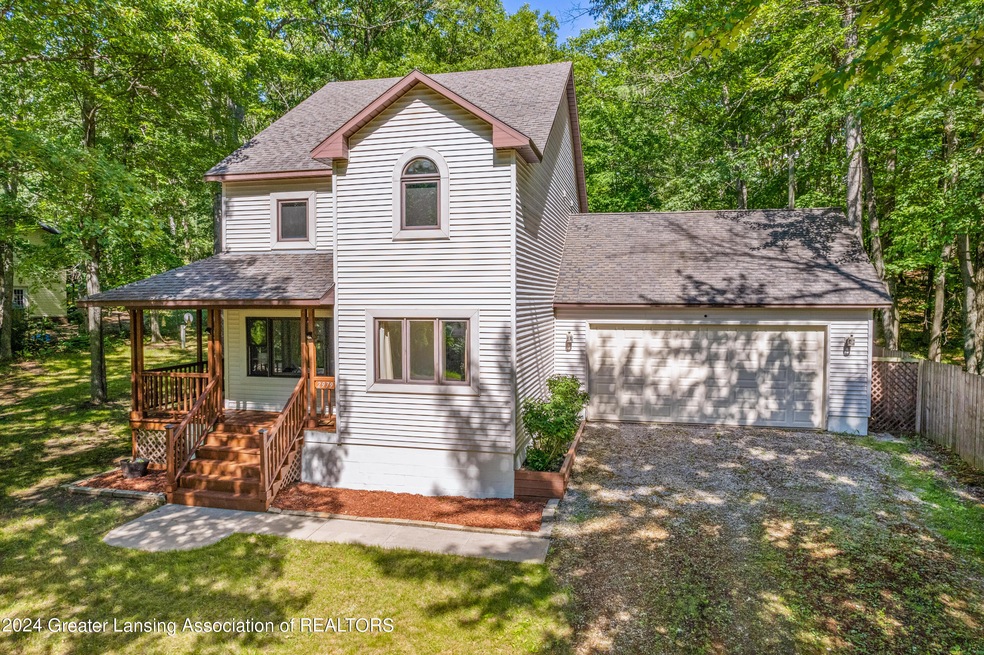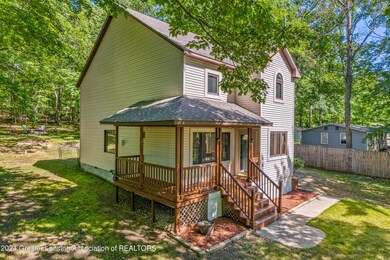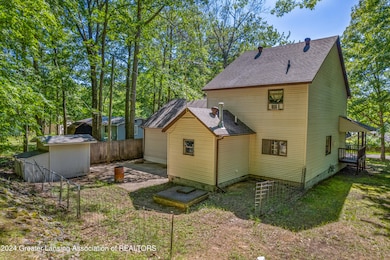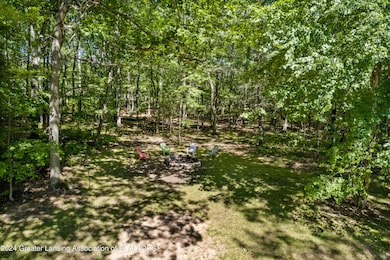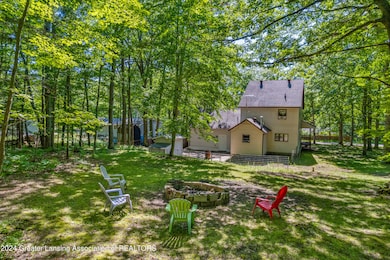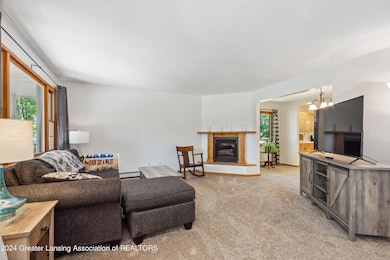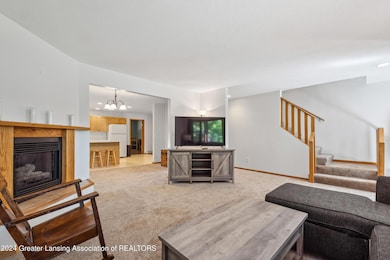
2979 Rasmus Dr Grayling, MI 49738
Highlights
- Beach Access
- Deck
- Traditional Architecture
- Lake View
- Wooded Lot
- Private Yard
About This Home
As of July 2024Welcome to 2979 Rasmus, Grayling Michigan. This 3 bedroom and 3 bath home is located just minutes from downtown Grayling. On a majestic half-acre Wooded lot and walking distance to Legendary Lake Margrethe with public access. This 1800 Square foot beauty features gas fireplace, fire pit, covered front deck, wall safe and large concrete patio. Fresh paint, New carpet and well. Adjoining federal land. Easy access to off road trails, hunting, and fishing. The only thing left to do is enjoy the peace and beauty of Northern Michigan.
Last Buyer's Agent
Non Member
Non Member Office
Home Details
Home Type
- Single Family
Est. Annual Taxes
- $1,826
Year Built
- Built in 2000 | Remodeled
Lot Details
- 0.49 Acre Lot
- Wood Fence
- Landscaped
- Wooded Lot
- Private Yard
- Back and Front Yard
Parking
- 2 Car Attached Garage
- Front Facing Garage
- Garage Door Opener
Property Views
- Lake
- Woods
Home Design
- Traditional Architecture
- Block Foundation
- Shingle Roof
- Vinyl Siding
Interior Spaces
- 1,804 Sq Ft Home
- 2-Story Property
- Gas Fireplace
- Wood Frame Window
- Living Room with Fireplace
- Dining Room
- Crawl Space
Kitchen
- Breakfast Bar
- Built-In Gas Range
- Range Hood
- Laminate Countertops
- Disposal
Flooring
- Carpet
- Vinyl
Bedrooms and Bathrooms
- 3 Bedrooms
Laundry
- Laundry Room
- Laundry on main level
- Dryer
- Washer
Outdoor Features
- Beach Access
- Deck
- Fire Pit
- Shed
- Front Porch
Utilities
- No Cooling
- Hot Water Heating System
- 200+ Amp Service
- Natural Gas Connected
- Well
- Gas Water Heater
- Septic Tank
Map
Home Values in the Area
Average Home Value in this Area
Property History
| Date | Event | Price | Change | Sq Ft Price |
|---|---|---|---|---|
| 07/29/2024 07/29/24 | Sold | $264,900 | 0.0% | $147 / Sq Ft |
| 07/02/2024 07/02/24 | Pending | -- | -- | -- |
| 06/27/2024 06/27/24 | For Sale | $264,900 | +137.6% | $147 / Sq Ft |
| 08/28/2015 08/28/15 | Sold | $111,500 | -- | $59 / Sq Ft |
| 07/03/2015 07/03/15 | Pending | -- | -- | -- |
Tax History
| Year | Tax Paid | Tax Assessment Tax Assessment Total Assessment is a certain percentage of the fair market value that is determined by local assessors to be the total taxable value of land and additions on the property. | Land | Improvement |
|---|---|---|---|---|
| 2024 | $1,168 | $102,800 | $10,000 | $92,800 |
| 2023 | $1,117 | $92,700 | $10,000 | $82,700 |
| 2022 | $1,064 | $83,000 | $10,000 | $73,000 |
| 2021 | $1,618 | $75,700 | $10,000 | $65,700 |
| 2020 | $1,598 | $65,800 | $10,000 | $55,800 |
| 2019 | $1,561 | $64,800 | $10,000 | $54,800 |
| 2018 | $1,537 | $57,300 | $10,000 | $47,300 |
| 2017 | $1,103 | $62,300 | $10,000 | $52,300 |
| 2016 | $1,094 | $58,700 | $58,700 | $0 |
| 2015 | $2,576 | $58,700 | $0 | $0 |
| 2014 | -- | $59,600 | $0 | $0 |
| 2013 | -- | $59,000 | $0 | $0 |
Mortgage History
| Date | Status | Loan Amount | Loan Type |
|---|---|---|---|
| Open | $211,920 | New Conventional | |
| Previous Owner | $10,750 | New Conventional |
Deed History
| Date | Type | Sale Price | Title Company |
|---|---|---|---|
| Warranty Deed | $264,900 | -- | |
| Warranty Deed | $110,000 | -- | |
| Warranty Deed | $110,000 | -- |
Similar Homes in Grayling, MI
Source: Greater Lansing Association of Realtors®
MLS Number: 281714
APN: 040-45-600-00-010-00
- 2050 Danish Landing Rd
- Lot 30 Norseman Dr
- Lot 8 Norseman Dr
- Lot 8 & 30 Norseman Dr
- 2189 Viking Way
- 6315 Old Lake Rd
- 0 W M-72 Hwy Unit 201831393
- 9137 N Lake Shore Dr
- 9483 Elizabeth St
- VL Eagle Point Rd
- 1337 Eagle Point Rd
- 1202 Eagle Point Rd
- 9443 W M-72 Hwy
- 000 Monroe Ave
- 0 Deerfield Dr Unit 201821272
- 0 Deerfield Dr Unit 201821271
- 204 Chestnut St
- 0 Spring Velvet Unit 201830676
- 201 State St
- 702 Elm St
