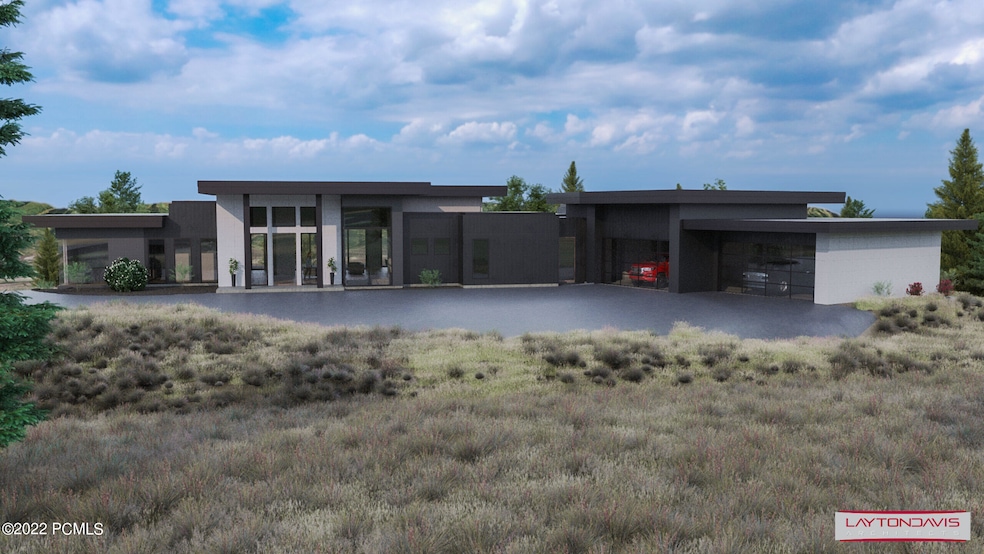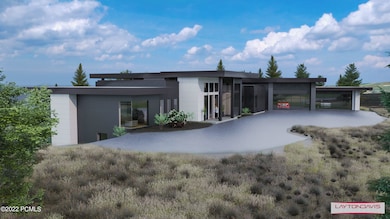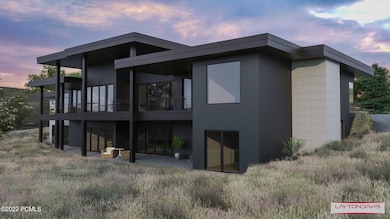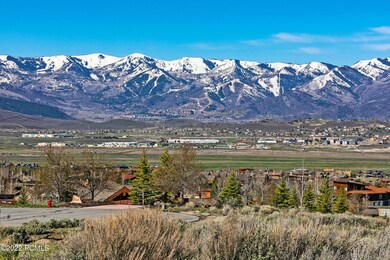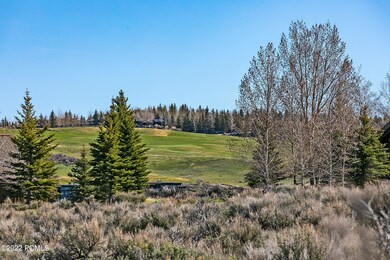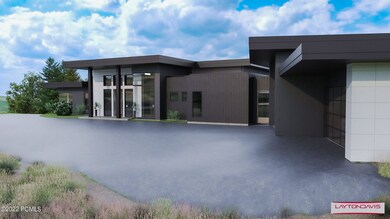
2979 Saddleback Ridge Dr Park City, UT 84098
Promontory NeighborhoodEstimated payment $36,737/month
Highlights
- Views of Ski Resort
- Steam Room
- Heated Driveway
- South Summit High School Rated 9+
- Fitness Center
- Building Security System
About This Home
Amazing Ski views from this high-end new construction Promontory home. The gourmet kitchen features a Sub-Zero Column fridge, freezer & wine fridge, Wolf double ovens, a gas range & 2 dishwashers. The main level includes 2 suites, an office, laundry, mudroom and a great-room w/ a large bar & lounge. Plenty of room for toys in the oversized garage while the multiple covered decks w/ a built in BBQ take advantage of the outdoor setting. The lower level features a large entertainment space, a 2nd bar, game room, theater, gym & four additional bedrooms. Other amenities include fully radiant floors & driveway, steam shower, air conditioning, and an exterior fire wall. This LandMarks West constructed home with interiors by Intrigue Design allows for plenty of client interaction. Just a short drive to many of the amenities that Promontory offers, including the pool, spa, gym, tennis, ice skating, kids cabin, tubing hill, beach club, multiple Golf Club Houses, and the Shed, which includes indoor basketball, bowling, and a 50 seat movie theater.
Home Details
Home Type
- Single Family
Est. Annual Taxes
- $2,726
Year Built
- Built in 2025 | Under Construction
Lot Details
- 1 Acre Lot
- Property fronts a private road
- South Facing Home
- Southern Exposure
- Gated Home
- Landscaped
- Natural State Vegetation
- Sloped Lot
HOA Fees
- $300 Monthly HOA Fees
Parking
- 4 Car Attached Garage
- Garage Drain
- Garage Door Opener
- Heated Driveway
- Off-Street Parking
Property Views
- Ski Resort
- Mountain
- Valley
Home Design
- Home is estimated to be completed on 5/30/25
- Mountain Contemporary Architecture
- Flat Roof Shape
- Wood Frame Construction
- Tile Roof
- Metal Roof
- Wood Siding
- Steel Siding
- Stone Siding
- Concrete Perimeter Foundation
- Stone
Interior Spaces
- 7,766 Sq Ft Home
- Multi-Level Property
- Open Floorplan
- Wet Bar
- Central Vacuum
- Wired For Data
- Vaulted Ceiling
- Ceiling Fan
- 4 Fireplaces
- Gas Fireplace
- Great Room
- Family Room
- Formal Dining Room
- Home Theater
- Home Office
- Steam Room
Kitchen
- Eat-In Kitchen
- Breakfast Bar
- Double Oven
- Gas Range
- Microwave
- Freezer
- Dishwasher
- Kitchen Island
- Granite Countertops
- Disposal
Flooring
- Wood
- Carpet
- Radiant Floor
- Tile
Bedrooms and Bathrooms
- 6 Bedrooms | 1 Primary Bedroom on Main
- Walk-In Closet
- Double Vanity
Laundry
- Laundry Room
- Washer
Home Security
- Prewired Security
- Fire and Smoke Detector
- Fire Sprinkler System
Eco-Friendly Details
- Sprinkler System
Outdoor Features
- Deck
- Patio
- Outdoor Gas Grill
Utilities
- Air Conditioning
- Forced Air Zoned Heating System
- Heating System Uses Natural Gas
- Natural Gas Connected
- Gas Water Heater
- Water Softener is Owned
- High Speed Internet
- Multiple Phone Lines
- Phone Available
Listing and Financial Details
- Assessor Parcel Number Pssr-35
Community Details
Overview
- Association fees include com area taxes, ground maintenance, management fees, reserve/contingency fund, security, snow removal
- Private Membership Available
- Club Membership Available
- Association Phone (435) 333-4206
- Sunset Ridge Subdivision
Amenities
- Steam Room
- Shuttle
- Clubhouse
- Elevator
- Community Storage Space
Recreation
- Tennis Courts
- Pickleball Courts
- Fitness Center
- Community Pool
- Community Spa
Security
- Building Security System
Map
Home Values in the Area
Average Home Value in this Area
Tax History
| Year | Tax Paid | Tax Assessment Tax Assessment Total Assessment is a certain percentage of the fair market value that is determined by local assessors to be the total taxable value of land and additions on the property. | Land | Improvement |
|---|---|---|---|---|
| 2023 | $8,117 | $1,400,000 | $1,400,000 | $0 |
| 2022 | $3,203 | $480,000 | $480,000 | $0 |
| 2021 | $2,726 | $330,000 | $330,000 | $0 |
| 2020 | $2,913 | $330,000 | $330,000 | $0 |
| 2019 | $3,153 | $330,000 | $330,000 | $0 |
| 2018 | $3,153 | $330,000 | $330,000 | $0 |
| 2017 | $3,035 | $330,000 | $330,000 | $0 |
| 2016 | $2,163 | $220,000 | $220,000 | $0 |
| 2015 | $2,724 | $270,000 | $0 | $0 |
| 2013 | $2,161 | $200,000 | $0 | $0 |
Property History
| Date | Event | Price | Change | Sq Ft Price |
|---|---|---|---|---|
| 04/16/2025 04/16/25 | Price Changed | $6,500,000 | -13.3% | $837 / Sq Ft |
| 10/12/2022 10/12/22 | Pending | -- | -- | -- |
| 05/18/2022 05/18/22 | For Sale | $7,500,000 | +354.8% | $966 / Sq Ft |
| 02/11/2022 02/11/22 | Sold | -- | -- | -- |
| 02/02/2022 02/02/22 | Pending | -- | -- | -- |
| 08/17/2021 08/17/21 | For Sale | $1,649,000 | -- | $189 / Sq Ft |
Deed History
| Date | Type | Sale Price | Title Company |
|---|---|---|---|
| Warranty Deed | -- | Metro National Title | |
| Warranty Deed | -- | Metro National Title | |
| Warranty Deed | -- | Metro National Title | |
| Warranty Deed | -- | High Country Title | |
| Warranty Deed | -- | None Available |
Mortgage History
| Date | Status | Loan Amount | Loan Type |
|---|---|---|---|
| Open | $3,000,000 | Construction | |
| Previous Owner | $352,000 | Credit Line Revolving |
Similar Homes in Park City, UT
Source: Park City Board of REALTORS®
MLS Number: 12201842
APN: PSSR-35
- 2979 Saddleback Ridge
- 2979 Saddleback Ridge Dr
- 7461 N Sage Meadow Rd
- 7507 N Sage Meadow Rd
- 8833 Sun Spark Ct Unit 64
- 8833 Sun Spark Ct
- 2711 E Bitter Brush Dr
- 2802 E Bitter Brush Dr
- 2350 E Westview Trail
- 2350 E Westview Trail Unit 32
- 2322 Westview Trail
- 3527 Westview Trail
- 2321 Westview Trail
- 2321 Westview Trail Unit 36
- 3526 E Westview Trail
- 2846 Sage Hills Pkwy
- 6941 Willow Pond Ln Unit 42
- 6941 Willow Pond Ln
- 2862 Sage Hills Pkwy
- 2473 E West View Trail
