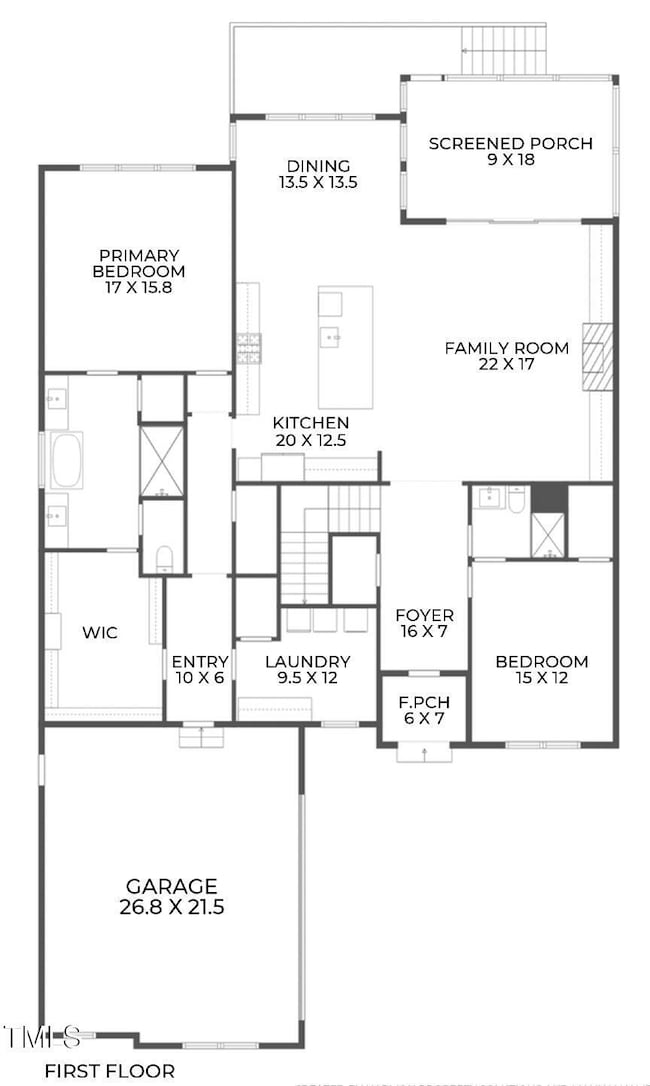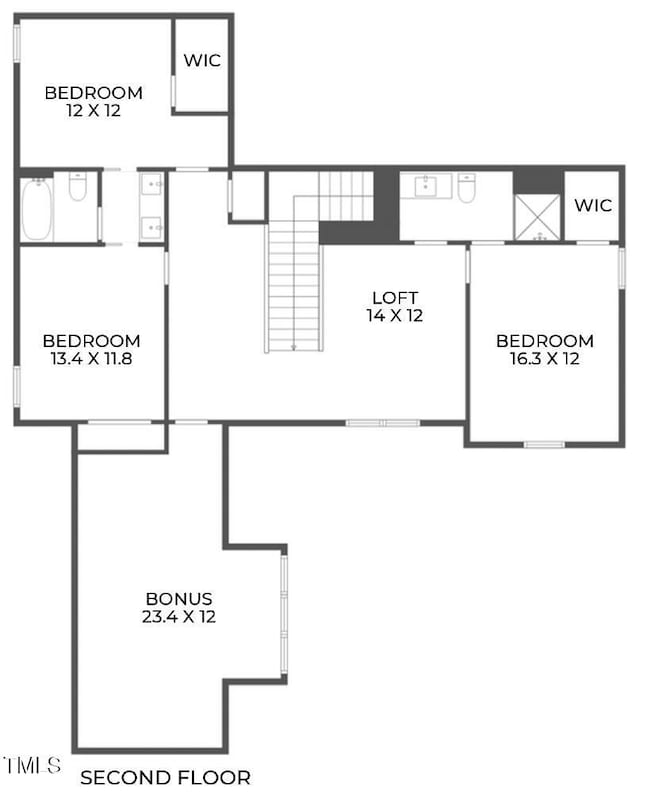
298 Bonterra Way Chapel Hill, NC 27516
Baldwin NeighborhoodEstimated payment $7,411/month
Highlights
- Finished Room Over Garage
- View of Trees or Woods
- Open Floorplan
- Margaret B. Pollard Middle School Rated A-
- 1.22 Acre Lot
- Deck
About This Home
The home you've been dreaming of has an amazing NEW PRICE!! Like new construction but better, this beautiful home boasts high end finishes and stylish decor at every turn. From the moment you walk in you'll be captivated by the timeless, classic design that feels both extravagant and cozy! Desirable features such as the main floor primary suite with a spacious walk-in closet (that has a back door to the laundry room hallway!) and spa-Like bath, gourmet kitchen with under cabinet lighting and a pot filler, open family room with coffered ceilings & built-ins, screened porch AND home office (or bedroom with direct access to a full bath) check every box on your wish list. Upstairs has all of the spaces you need including three bedrooms (two with Jack and Jill bath between them and the other with direct access to a full bath!), a bonus room, plus a fun loft. The list just goes on and on with motorized window shades in most of the bedrooms, epoxy coated garage floor, black aluminum fencing, and custom storage for all of the lawn equipment below the deck. Samsung Bespoke Counter Depth 4-door Flex Refrigerator with customizable white and gray glass panels, Smart Load Super Speed Washer and Smart Steam + Sanitize Electric Dryer (all new in 2022) will convey. This thoughtfully designed and upgraded home sits at the end of a cul-de-sac on 1.22 acres! The location can't be beat with its close proximity to Chapel Hill and UNC but with lower Chatham County taxes.
Home Details
Home Type
- Single Family
Est. Annual Taxes
- $7,122
Year Built
- Built in 2022
Lot Details
- 1.22 Acre Lot
- Cul-De-Sac
- Back Yard Fenced
HOA Fees
- $120 Monthly HOA Fees
Parking
- 2 Car Attached Garage
- Finished Room Over Garage
- Side Facing Garage
- Garage Door Opener
- Private Driveway
- 2 Open Parking Spaces
Property Views
- Pond
- Woods
Home Design
- Farmhouse Style Home
- Pillar, Post or Pier Foundation
- Shingle Roof
Interior Spaces
- 3,889 Sq Ft Home
- 1-Story Property
- Open Floorplan
- Bookcases
- Coffered Ceiling
- Tray Ceiling
- Smooth Ceilings
- High Ceiling
- Ceiling Fan
- Recessed Lighting
- Entrance Foyer
- Family Room
- Breakfast Room
- Home Office
- Loft
- Bonus Room
- Screened Porch
- Basement
- Crawl Space
Kitchen
- Built-In Convection Oven
- Gas Cooktop
- Range Hood
- Microwave
- Dishwasher
- Stainless Steel Appliances
- Kitchen Island
- Quartz Countertops
- Disposal
Flooring
- Wood
- Carpet
- Ceramic Tile
Bedrooms and Bathrooms
- 4 Bedrooms
- Walk-In Closet
- 4 Full Bathrooms
- Double Vanity
- Private Water Closet
- Separate Shower in Primary Bathroom
- Soaking Tub
- Bathtub with Shower
- Walk-in Shower
Laundry
- Laundry Room
- Laundry on main level
- Dryer
- Washer
Attic
- Pull Down Stairs to Attic
- Unfinished Attic
Home Security
- Carbon Monoxide Detectors
- Fire and Smoke Detector
Outdoor Features
- Pond
- Deck
- Rain Gutters
Schools
- Chatham Grove Elementary School
- Margaret B Pollard Middle School
- Northwood High School
Utilities
- Forced Air Zoned Heating and Cooling System
- Heating System Uses Natural Gas
- Tankless Water Heater
- Septic Tank
Community Details
- Bonterra HOA (Professional Properties Mgmt) Association, Phone Number (919) 418-5257
- Built by Robuck Homes
- Bonterra Subdivision
Listing and Financial Details
- Assessor Parcel Number 976600618058
Map
Home Values in the Area
Average Home Value in this Area
Tax History
| Year | Tax Paid | Tax Assessment Tax Assessment Total Assessment is a certain percentage of the fair market value that is determined by local assessors to be the total taxable value of land and additions on the property. | Land | Improvement |
|---|---|---|---|---|
| 2024 | $6,985 | $818,902 | $145,200 | $673,702 |
| 2023 | $6,658 | $818,902 | $145,200 | $673,702 |
| 2022 | $1,016 | $636,726 | $131,450 | $505,276 |
| 2021 | $1,016 | $131,450 | $131,450 | $0 |
Property History
| Date | Event | Price | Change | Sq Ft Price |
|---|---|---|---|---|
| 04/24/2025 04/24/25 | Price Changed | $1,199,900 | -4.0% | $309 / Sq Ft |
| 03/20/2025 03/20/25 | For Sale | $1,250,000 | +22.0% | $321 / Sq Ft |
| 12/15/2023 12/15/23 | Off Market | $1,025,000 | -- | -- |
| 12/15/2023 12/15/23 | Off Market | $904,250 | -- | -- |
| 08/19/2022 08/19/22 | Sold | $1,025,000 | -3.8% | $263 / Sq Ft |
| 07/19/2022 07/19/22 | Pending | -- | -- | -- |
| 06/24/2022 06/24/22 | Price Changed | $1,065,000 | -2.7% | $273 / Sq Ft |
| 06/02/2022 06/02/22 | For Sale | $1,095,000 | +21.1% | $281 / Sq Ft |
| 05/16/2022 05/16/22 | Sold | $904,250 | 0.0% | $236 / Sq Ft |
| 01/20/2022 01/20/22 | Pending | -- | -- | -- |
| 12/21/2021 12/21/21 | For Sale | $904,250 | -- | $236 / Sq Ft |
Deed History
| Date | Type | Sale Price | Title Company |
|---|---|---|---|
| Warranty Deed | $1,025,000 | None Listed On Document | |
| Warranty Deed | $904,500 | Westerlund & Zdenek Law Firm P |
Mortgage History
| Date | Status | Loan Amount | Loan Type |
|---|---|---|---|
| Open | $820,000 | New Conventional |
Similar Homes in Chapel Hill, NC
Source: Doorify MLS
MLS Number: 10083655
APN: 0094278
- 215 Bonterra Way
- 606 Great Ridge Pkwy
- 630 Great Ridge Pkwy
- 563 Great Ridge Pkwy
- 49 Bonterra Way
- 210 Monteith Dr
- 540 Patterson Dr
- 83 Vandalia Ave
- 375 N Serenity Hill Cir
- 439 N Serenity Hill Cir
- 379 Tobacco Farm Way
- 658 Bennett Mountain Trace
- 314 Tobacco Farm Way
- 45 Summersweet Ln
- 183 Post Oak Rd
- 91 Cliffdale Rd
- 537 Chatham Dr
- 130 Scarlet Oak Ln
- 1354 Briar Chapel Pkwy
- 200 Windy Knoll Cir






