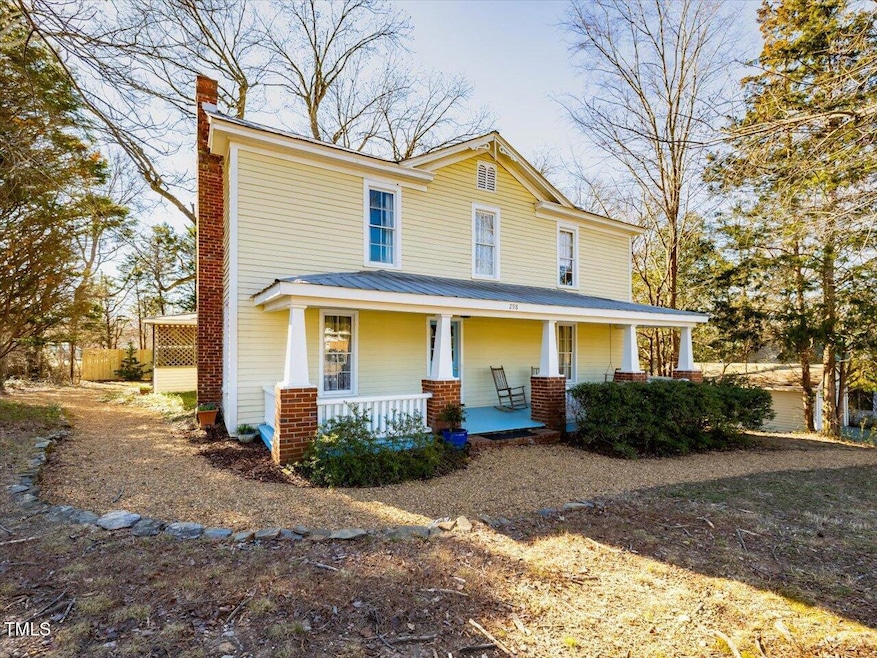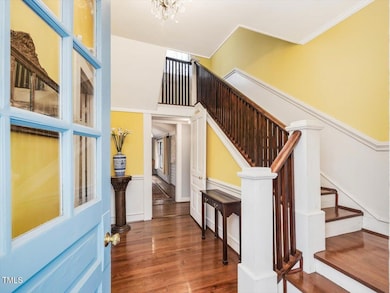
298 E Salisbury St Pittsboro, NC 27312
Estimated payment $3,523/month
Highlights
- Traditional Architecture
- Main Floor Primary Bedroom
- Screened Porch
- Wood Flooring
- No HOA
- Home Office
About This Home
This historic home in Pittsboro is included in The Architectural Heritage of Chatham County as the Thomas Hackney House. Close to restaurants and shops and all that Downtown Pittsboro has to offer. Abundant natural light throughout, living room, downstairs primary bedroom, library with built-in bookshelves, separate dining room. Two bedrooms and bath on second floor. Two natural gas fireplaces, oak floors, wood wainscoting, trim and moldings. Whole-house fan reduces the need for air conditioning. Two car detached garage. Close to Hwy 64, Hwy 15/501, Chatham Park, Chapel Hill and Raleigh. Sellers will consider a rezoning contingency for Office and Industrial or some other commercial application. Ideal for Multiple Office or Home/Office Mixed Use.
Home Details
Home Type
- Single Family
Est. Annual Taxes
- $2,092
Year Built
- Built in 1899
Lot Details
- 0.4 Acre Lot
- Lot Dimensions are 113x171x107x168
- Property is zoned R-10
Parking
- 2 Car Garage
- Private Driveway
- 2 Open Parking Spaces
Home Design
- Traditional Architecture
- Metal Roof
- Wood Siding
Interior Spaces
- 2,033 Sq Ft Home
- 2-Story Property
- Living Room
- Dining Room
- Home Office
- Screened Porch
- Wood Flooring
- Basement
- Crawl Space
Bedrooms and Bathrooms
- 3 Bedrooms
- Primary Bedroom on Main
- 2 Full Bathrooms
Laundry
- Laundry on main level
- Dryer
- Washer
Schools
- Pittsboro Elementary School
- Horton Middle School
- Northwood High School
Utilities
- Whole House Fan
- Heating System Uses Natural Gas
- Natural Gas Connected
Community Details
- No Home Owners Association
Listing and Financial Details
- Assessor Parcel Number 0008273
Map
Home Values in the Area
Average Home Value in this Area
Tax History
| Year | Tax Paid | Tax Assessment Tax Assessment Total Assessment is a certain percentage of the fair market value that is determined by local assessors to be the total taxable value of land and additions on the property. | Land | Improvement |
|---|---|---|---|---|
| 2024 | $2,092 | $159,440 | $35,000 | $124,440 |
| 2023 | $2,092 | $159,440 | $35,000 | $124,440 |
| 2022 | $1,972 | $159,440 | $35,000 | $124,440 |
| 2021 | $1,951 | $159,440 | $35,000 | $124,440 |
| 2020 | $1,815 | $146,873 | $25,000 | $121,873 |
| 2019 | $1,805 | $146,873 | $25,000 | $121,873 |
| 2018 | $1,724 | $146,873 | $25,000 | $121,873 |
| 2017 | $1,724 | $146,873 | $25,000 | $121,873 |
| 2016 | $1,748 | $148,313 | $25,000 | $123,313 |
| 2015 | $1,730 | $148,313 | $25,000 | $123,313 |
| 2014 | $1,730 | $148,313 | $25,000 | $123,313 |
| 2013 | -- | $148,313 | $25,000 | $123,313 |
Property History
| Date | Event | Price | Change | Sq Ft Price |
|---|---|---|---|---|
| 02/26/2025 02/26/25 | For Sale | $600,000 | -- | $295 / Sq Ft |
Deed History
| Date | Type | Sale Price | Title Company |
|---|---|---|---|
| Warranty Deed | -- | None Available | |
| Deed | -- | -- |
Mortgage History
| Date | Status | Loan Amount | Loan Type |
|---|---|---|---|
| Open | $225,000 | Credit Line Revolving | |
| Previous Owner | $37,000 | Credit Line Revolving | |
| Previous Owner | $148,000 | Adjustable Rate Mortgage/ARM | |
| Previous Owner | $145,000 | Credit Line Revolving |
Similar Homes in Pittsboro, NC
Source: Doorify MLS
MLS Number: 10078634
APN: 0008273
- 66 Toomer Loop Rd
- 132 N Masonic St
- 55 Lindsey St
- 30 Midway St
- 106 Cottage Way Unit 33
- 123 Cottage Way
- 167 Edgefield St
- 54 Cottage Way
- 543 Chatham Forest Dr
- 235 Cottage Way
- 1067-1099 Fire Tower Rd
- 36 Plenty Ct
- 36 Whitehall Dr
- 193 Millennium Dr
- 0 N Carolina 902
- 0 N Carolina 87 Unit 2491723
- 547 Vine Pkwy
- 555 Vine Pkwy
- 3457 N Carolina 87
- 9311 N Carolina 87






