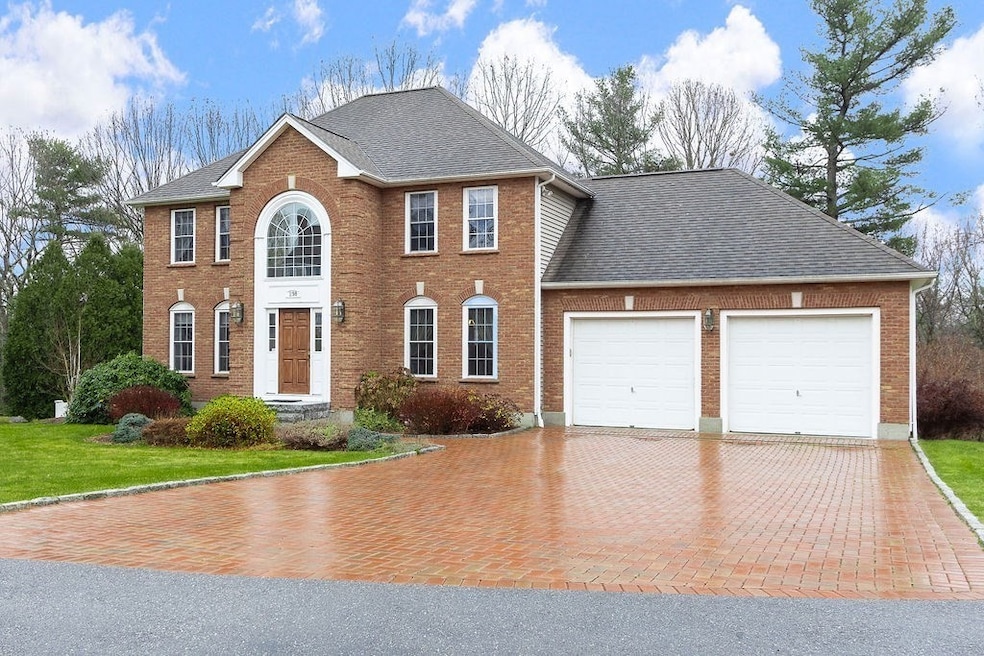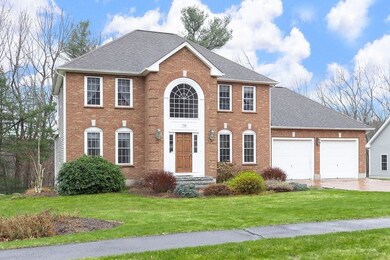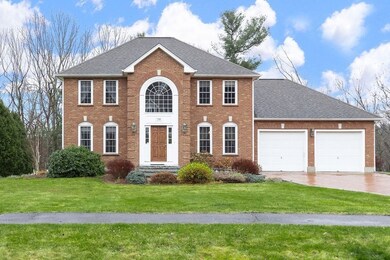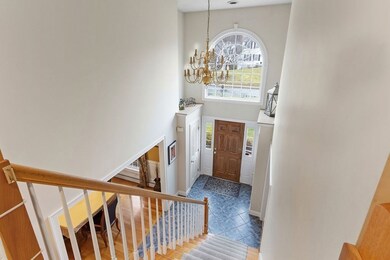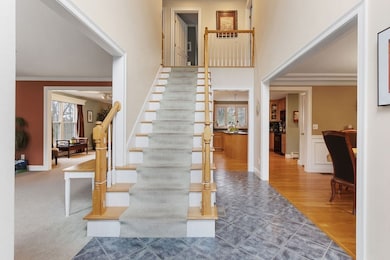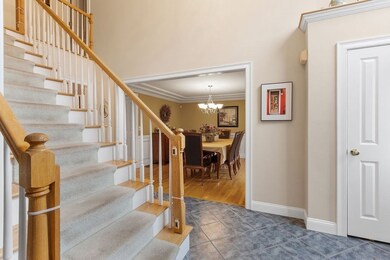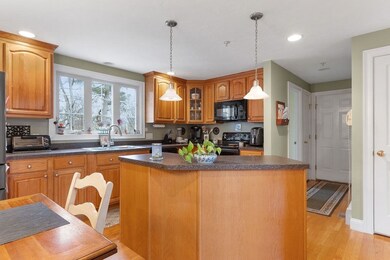
298 Flagler Dr Holden, MA 01520
Holden NeighborhoodHighlights
- Golf Course Community
- Colonial Architecture
- Deck
- Wachusett Regional High School Rated A-
- Landscaped Professionally
- Wood Flooring
About This Home
As of January 2025SOLID BRICK 4 BEDROOM 2.5 BATH COLONIAL IN CUL-DE-SAC*FULLY APPLIANCED OVERSIZED KITCHEN AREA WITH BREAKFAST ISLAND*FORMAL LIVINGROOM & DINING ROOM*SPEND THE WINTER NIGHTS RELAXING IN FRONT OF THE FIREPLACE IN THE 20x20 GREAT ROOM*OPEN 1ST FLOOR GREAT FOR ENTERTAINING*SECOND FLOOR PRIMARY BEDROOM W/FULL BATH AND ENOURMOUS WALK-IN CLOSET*THREE ADDITIONAL GOOD SIZE BEDROOMS AND COMMON FULL BATH*BONUS LOWER LEVEL WITH 31x27 FAMILY ROOM/RECREATION ROOM*SETUP WITH POOL TABLE AND BAR*2 CAR GARAGE DIRECT ENTRY*SLIDERS TO ACCESS BACK YARD*OVERSIZED DECK*CENTRAL AIR*200 AMP CB*MINUTES TO HOLDEN CENTER*COULD GO ON & ON...A MUST SEE :-)
Home Details
Home Type
- Single Family
Est. Annual Taxes
- $8,779
Year Built
- Built in 2000
Lot Details
- 0.46 Acre Lot
- Fenced Yard
- Fenced
- Landscaped Professionally
- Level Lot
- Property is zoned R20
Parking
- 2 Car Attached Garage
- Garage Door Opener
- Driveway
- Open Parking
- Off-Street Parking
Home Design
- Colonial Architecture
- Frame Construction
- Shingle Roof
- Concrete Perimeter Foundation
Interior Spaces
- 3,630 Sq Ft Home
- 1 Fireplace
- Insulated Windows
- French Doors
- Insulated Doors
- Game Room
Kitchen
- Range
- Dishwasher
- Disposal
Flooring
- Wood
- Carpet
- Tile
Bedrooms and Bathrooms
- 4 Bedrooms
- Primary bedroom located on second floor
Laundry
- Laundry on main level
- Dryer
- Washer
Finished Basement
- Walk-Out Basement
- Basement Fills Entire Space Under The House
Schools
- Davis Hill Elementary School
- Mountview Middle School
- Wachusett High School
Utilities
- Central Air
- 4 Heating Zones
- Heating System Uses Oil
- Baseboard Heating
- 200+ Amp Service
Additional Features
- Deck
- Property is near schools
Listing and Financial Details
- Assessor Parcel Number M:161 B:84,1541073
Community Details
Recreation
- Golf Course Community
- Tennis Courts
- Park
- Jogging Path
- Bike Trail
Additional Features
- No Home Owners Association
- Shops
Map
Home Values in the Area
Average Home Value in this Area
Property History
| Date | Event | Price | Change | Sq Ft Price |
|---|---|---|---|---|
| 01/28/2025 01/28/25 | Sold | $749,900 | 0.0% | $207 / Sq Ft |
| 12/17/2024 12/17/24 | Pending | -- | -- | -- |
| 12/11/2024 12/11/24 | For Sale | $749,900 | -- | $207 / Sq Ft |
Tax History
| Year | Tax Paid | Tax Assessment Tax Assessment Total Assessment is a certain percentage of the fair market value that is determined by local assessors to be the total taxable value of land and additions on the property. | Land | Improvement |
|---|---|---|---|---|
| 2025 | $9,214 | $664,800 | $194,300 | $470,500 |
| 2024 | $8,779 | $620,400 | $188,700 | $431,700 |
| 2023 | $8,330 | $555,700 | $164,000 | $391,700 |
| 2022 | $8,037 | $485,300 | $132,700 | $352,600 |
| 2021 | $7,997 | $459,600 | $130,700 | $328,900 |
| 2020 | $7,759 | $456,400 | $124,400 | $332,000 |
| 2019 | $7,695 | $441,000 | $124,400 | $316,600 |
| 2018 | $7,394 | $419,900 | $118,300 | $301,600 |
| 2017 | $6,661 | $378,700 | $122,300 | $256,400 |
| 2016 | $6,220 | $360,600 | $116,400 | $244,200 |
| 2015 | $6,317 | $348,600 | $116,400 | $232,200 |
| 2014 | $6,188 | $348,600 | $116,400 | $232,200 |
Mortgage History
| Date | Status | Loan Amount | Loan Type |
|---|---|---|---|
| Open | $226,606 | No Value Available | |
| Closed | $238,500 | No Value Available | |
| Closed | $114,280 | No Value Available | |
| Closed | $101,500 | No Value Available | |
| Closed | $261,700 | No Value Available |
Deed History
| Date | Type | Sale Price | Title Company |
|---|---|---|---|
| Deed | $324,544 | -- | |
| Deed | $324,544 | -- |
Similar Homes in Holden, MA
Source: MLS Property Information Network (MLS PIN)
MLS Number: 73319140
APN: HOLD-000161-000000-000084
- 136 Winthrop Ln
- 39 Stephanie Dr
- 67 Deanna Dr
- 39 Bancroft Rd
- 32 Erin's Way
- 377 Chapel St
- 335 Chapel St
- 410 Malden St
- 26 Pleasant St
- 4 Short St
- 216 Reservoir St Unit 304
- 216 Reservoir St Unit 204
- 216 Reservoir St Unit 105
- 24 Short St
- 198 Reservoir St
- 77 Forest Dr
- 5 Avery Heights Dr
- 27 Spruce Ln
- 58 Deanna Dr
- 65 Deanna Dr
