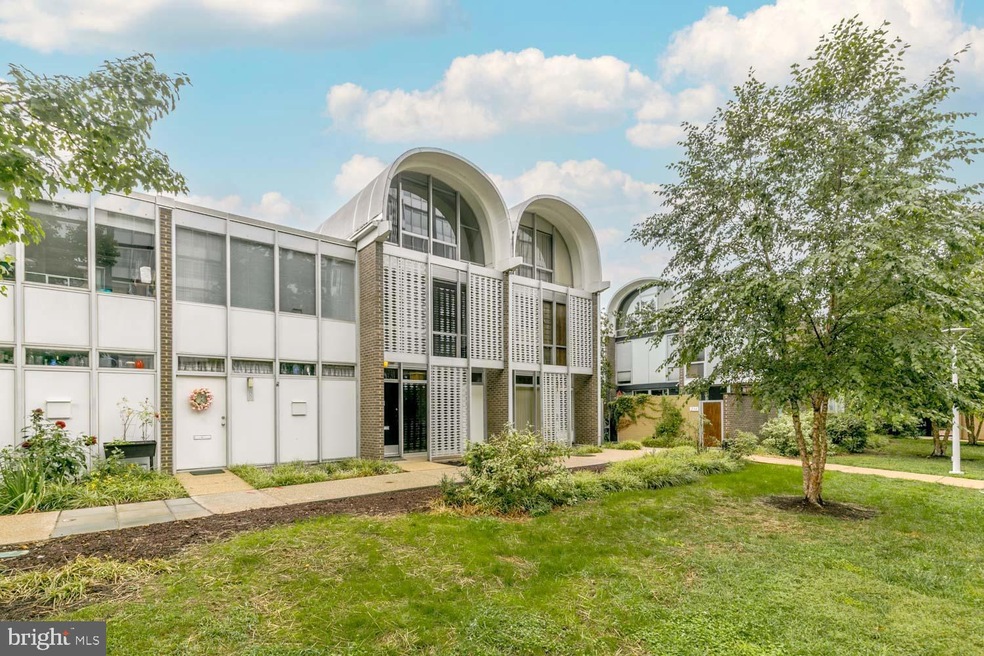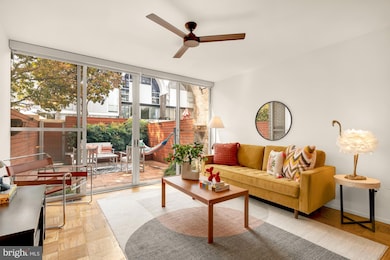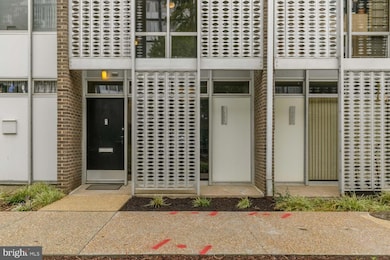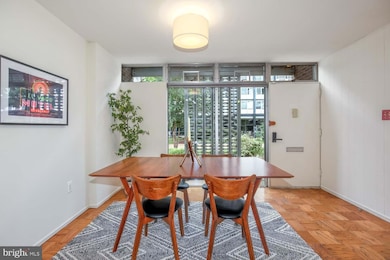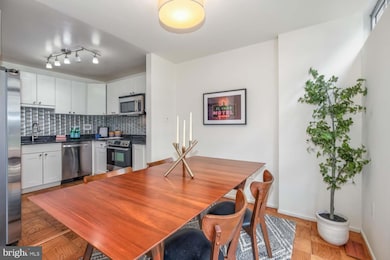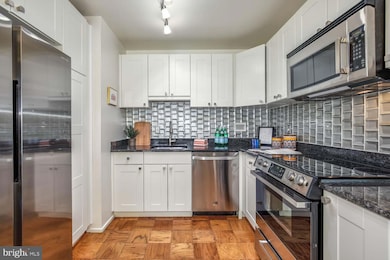
298 N St SW Washington, DC 20024
Southwest DC NeighborhoodHighlights
- Concierge
- 4-minute walk to Waterfront-Seu
- Midcentury Modern Architecture
- Fitness Center
- Gated Community
- Traditional Floor Plan
About This Home
As of March 2025Stunning floor to ceiling glass gives way to that iconic Charles M Goodman-designed barrel roof in this beautifully updated 4 bedroom, 2 bath, four level townhouse in Southwest DC. Every update takes inspiration from its mid-century roots, creating a cohesive and luxurious home for you to call your own. Sliding glass doors create indoor/outdoor living with a fully renovated patio that even includes a projector screen for outdoor movie night from your hammock. Maintenance and utilities are largely handled by the association, creating house ownership with condo responsibilities.
The 11-acre gated co-op community of River Park is truly a neighborhood. Over the decades, neighbors have worked together to create amenities that serve every interest, from the pool and gym to a woodworking shop and art studio. Goodman’s plan includes lots of green space that residents of all ages can enjoy day or night.
When you’re ready to leave the safe haven of River Park, you only need to travel a few blocks to the metro, Safeway, Arena Stage, Audi Field, Nats Park, or the Wharf. Easily access the freeway by car, or the Anacostia Riverwalk trail by bike or on foot. Take the water taxi to Hains Point, Georgetown, Alexandria or National Harbor - the whole region is within reach!
Sellers offering 5 months of PRE-PAID co-op fees and 1 year of parking at closing!
Taxes and nearly all utilities included in the co-op fee. Laundry in unit. Pets allowed! Underlying mortgage of $15,117.31 deducted at closing from the sales price. Additional storage unit available at no cost. Please contact listing agent with any questions!
Property Details
Home Type
- Co-Op
Year Built
- Built in 1962
HOA Fees
- $2,790 Monthly HOA Fees
Home Design
- Midcentury Modern Architecture
- Block Foundation
- Aluminum Siding
Interior Spaces
- 2,024 Sq Ft Home
- Property has 4 Levels
- Traditional Floor Plan
- Dining Area
- Wood Flooring
Kitchen
- Gas Oven or Range
- Built-In Microwave
- Dishwasher
- Stainless Steel Appliances
- Disposal
Bedrooms and Bathrooms
- 4 Bedrooms
- 2 Full Bathrooms
Laundry
- Dryer
- Washer
Partially Finished Basement
- Laundry in Basement
- Basement Windows
Parking
- 99 Open Parking Spaces
- 99 Parking Spaces
- On-Site Parking for Rent
- Parking Lot
- Assigned Parking
Schools
- Amidon-Bowen Elementary School
- Jefferson Middle School Academy
- Wilson Senior High School
Additional Features
- Entry Slope Less Than 1 Foot
- Property is in excellent condition
- Central Heating and Cooling System
Listing and Financial Details
- Tax Lot 819
- Assessor Parcel Number 0546//0819
Community Details
Overview
- Association fees include exterior building maintenance, lawn maintenance, management, pool(s), air conditioning, common area maintenance, custodial services maintenance, gas, health club, heat, reserve funds, taxes, trash, underlying mortgage, water
- River Park Condos
- River Park Community
- Sw Waterfront Subdivision
- Property Manager
Amenities
- Concierge
- Picnic Area
- Common Area
- Game Room
- Meeting Room
- Party Room
- Art Studio
- Community Storage Space
Recreation
- Community Playground
- Fitness Center
- Community Pool
Pet Policy
- Dogs and Cats Allowed
Security
- Security Service
- Gated Community
Map
Home Values in the Area
Average Home Value in this Area
Property History
| Date | Event | Price | Change | Sq Ft Price |
|---|---|---|---|---|
| 03/13/2025 03/13/25 | Sold | $543,000 | -1.1% | $268 / Sq Ft |
| 11/18/2024 11/18/24 | Pending | -- | -- | -- |
| 10/22/2024 10/22/24 | Price Changed | $549,000 | -2.0% | $271 / Sq Ft |
| 09/20/2024 09/20/24 | For Sale | $560,000 | -- | $277 / Sq Ft |
Similar Homes in Washington, DC
Source: Bright MLS
MLS Number: DCDC2155882
- 396 N St SW
- 1301 Delaware Ave SW Unit N-514
- 1301 Delaware Ave SW Unit N625
- 1301 Delaware Ave SW Unit N523
- 1301 Delaware Ave SW Unit N616
- 1301 Delaware Ave SW Unit N720
- 1301 Delaware Ave SW Unit N-816
- 383 O St SW
- 1342 4th St SW
- 361 N St SW Unit 361
- 1311 Delaware Ave SW Unit S646
- 1311 Delaware Ave SW Unit S548
- 1311 Delaware Ave SW Unit S346
- 1311 Delaware Ave SW Unit S640
- 1311 Delaware Ave SW Unit S231
- 1311 Delaware Ave SW Unit S528
- 300 M St SW Unit N111
- 240 M St SW Unit E715
- 240 M St SW Unit E610
- 300 M St SW Unit N408
