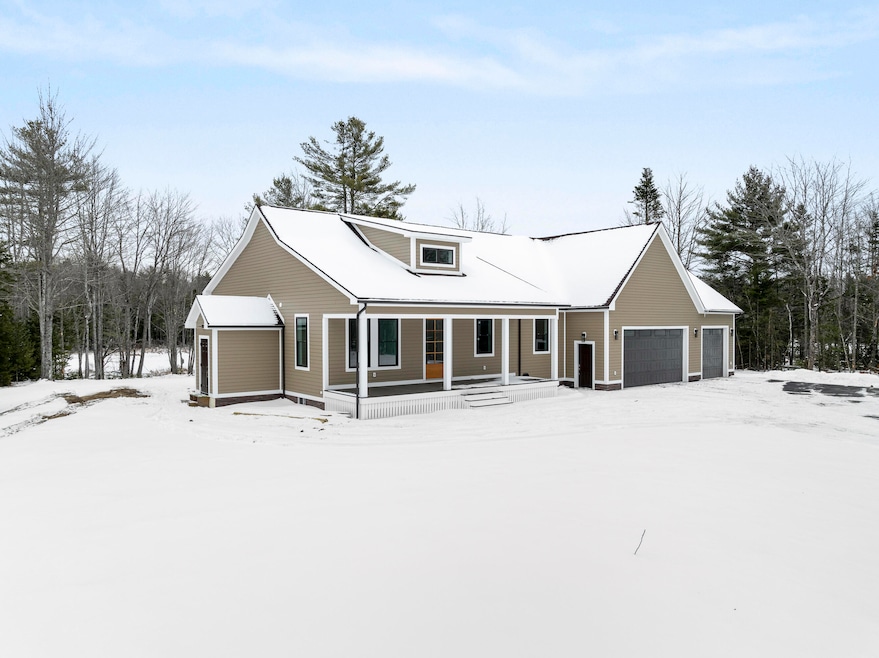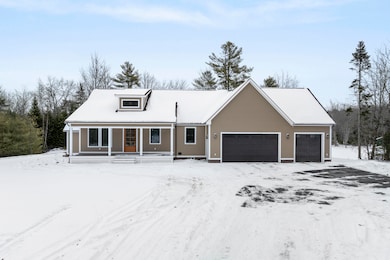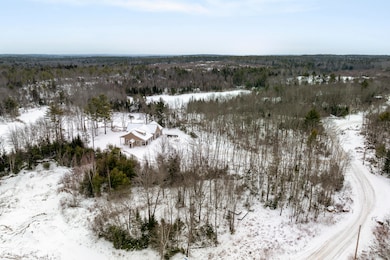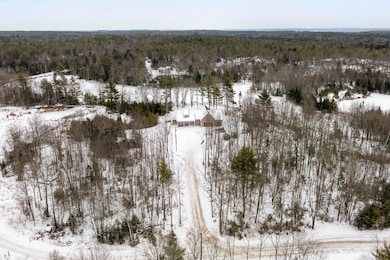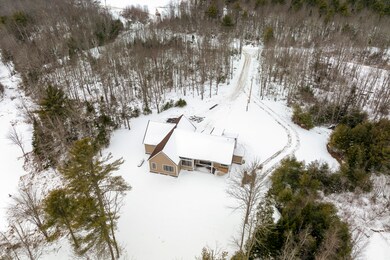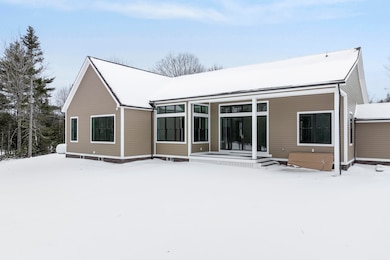Welcome to 298 Pooler Pit Road in Wiscasset, where modern craftsmanship meets privacy and location. This newly built 3-bedroom, 2.5-bath ranch-style home is designed with a perfect blend of open-concept living and energy efficiency and is perfectly set on 10 private acres with 1,300 feet of owned frontage on Club Pond. At the heart of the home is a beautifully designed kitchen, seamlessly flowing into the expansive living and dining areas, ideal for entertaining or simply enjoying the surroundings by the large propane fireplace. Just off the kitchen, a spacious walk-in pantry provides ample storage. The primary suite features a full soaking tub, a custom shower, and a generous walk-in closet. Built with an ICF (Insulated Concrete Form) foundation, this home ensures superior insulation, exceptional energy efficiency, and long-term durability. A three-car attached garage offers convenience and abundant storage, while the surrounding acreage provides privacy and opportunity. The property extends to the western shore of Club Pond, granting direct access to nature and a truly unique waterfront experience. Located just minutes from downtown Wiscasset and less than an hour from Portland International Airport, this home combines seclusion with accessibility. The property can be conveyed with more or less acreage, depending on your needs. For more details, please reach out.

