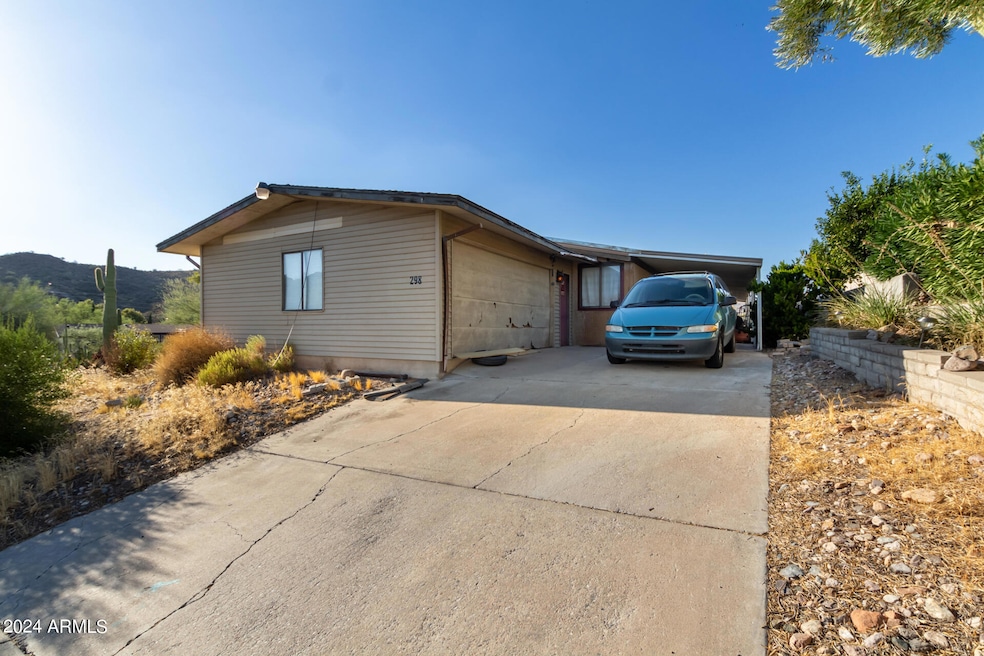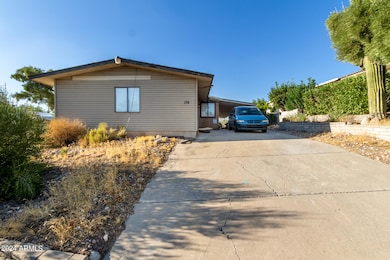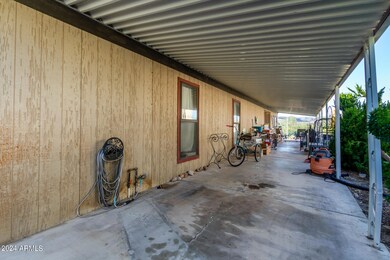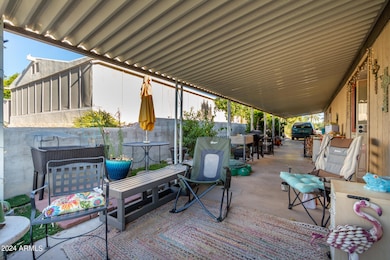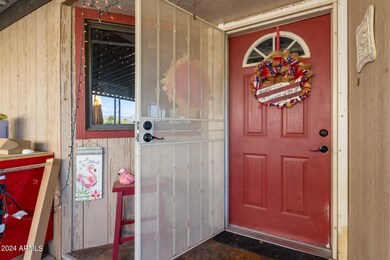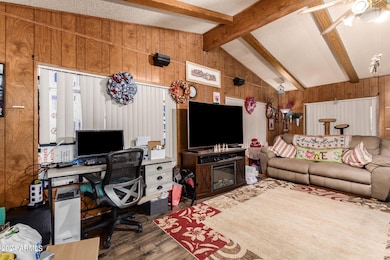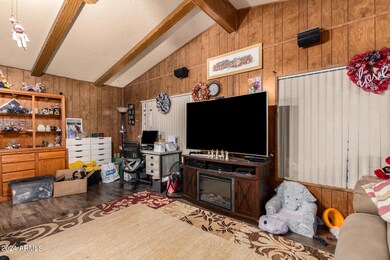
298 W Sahuaro Dr Queen Valley, AZ 85118
Highlights
- Golf Course Community
- Vaulted Ceiling
- Covered patio or porch
- Mountain View
- No HOA
- 2 Car Direct Access Garage
About This Home
As of November 2024Beautiful 2-bedroom mobile home with impressive mountain views! Discover a side 2-car garage, 2-carport space, and an extended driveway for extra parking. 2024 upgrades include a new roof, flooring, turf, and mini split! The open interior features beamed vaulted ceilings, wood-style floors and walls, surround sound speakers, and a built-in china cabinet in the dining area. The kitchen has a peninsula with a breakfast bar, ample counters, built-in appliances, gorgeous cabinets, and a handy pantry. Continue into the main bedroom to find a mirrored glass door closet and an ensuite with a dual sink cabinet. Outside, enjoy the mountain views from the screened patio, paved patio, or synthetic grass.
Property Details
Home Type
- Mobile/Manufactured
Est. Annual Taxes
- $709
Year Built
- Built in 1985
Lot Details
- 7,957 Sq Ft Lot
- Desert faces the front of the property
- Chain Link Fence
- Artificial Turf
Parking
- 2 Car Direct Access Garage
- 2 Open Parking Spaces
- 2 Carport Spaces
- Side or Rear Entrance to Parking
- Garage Door Opener
Home Design
- Wood Frame Construction
- Metal Roof
- Siding
- Stucco
Interior Spaces
- 1,441 Sq Ft Home
- 1-Story Property
- Vaulted Ceiling
- Ceiling Fan
- Mountain Views
Kitchen
- Breakfast Bar
- Laminate Countertops
Flooring
- Laminate
- Vinyl
Bedrooms and Bathrooms
- 2 Bedrooms
- 2 Bathrooms
- Dual Vanity Sinks in Primary Bathroom
Accessible Home Design
- No Interior Steps
Outdoor Features
- Covered patio or porch
- Outdoor Storage
Schools
- Peralta Trail Elementary School
- Cactus Canyon Junior High
- Apache Junction High School
Utilities
- Refrigerated Cooling System
- Heating Available
- High Speed Internet
- Cable TV Available
Listing and Financial Details
- Tax Lot 67
- Assessor Parcel Number 104-44-067-A
Community Details
Overview
- No Home Owners Association
- Association fees include no fees
- Lakeview Park No. 1 Subdivision
Amenities
- Coin Laundry
Recreation
- Golf Course Community
Map
Home Values in the Area
Average Home Value in this Area
Property History
| Date | Event | Price | Change | Sq Ft Price |
|---|---|---|---|---|
| 11/25/2024 11/25/24 | Sold | $185,000 | -9.8% | $128 / Sq Ft |
| 10/27/2024 10/27/24 | Pending | -- | -- | -- |
| 10/21/2024 10/21/24 | Price Changed | $204,990 | -4.7% | $142 / Sq Ft |
| 10/14/2024 10/14/24 | Price Changed | $214,990 | -5.7% | $149 / Sq Ft |
| 10/07/2024 10/07/24 | Price Changed | $227,900 | -5.0% | $158 / Sq Ft |
| 09/23/2024 09/23/24 | For Sale | $239,900 | -- | $166 / Sq Ft |
Similar Homes in Queen Valley, AZ
Source: Arizona Regional Multiple Listing Service (ARMLS)
MLS Number: 6757914
- 257 W Morris Dr
- 213 W Morris Dr
- 437 W Morris Cir
- 289 S Piedra Negra Dr
- 164 W Morris Dr
- 44 W Sahuaro Dr
- 297 S Alta Vista Dr
- 77 W Kirk Dr
- 30 N Lilly Ct
- 107 E Donna Dr
- 465 E Donna Dr
- 935 W Silver King Rd
- 504 E Donna Dr
- 524 E Donna Dr
- 472 E Queen Valley Dr
- 156 N Cleopatra St
- 1273 E Queen Valley Dr Unit 32
- 68 N Elizabeth St Unit 96
- 36 N Cavendish St Unit 107
- 1894 W Scissor Tail Place
