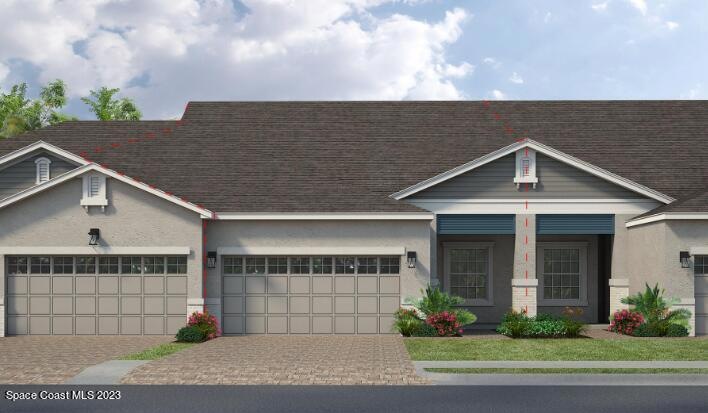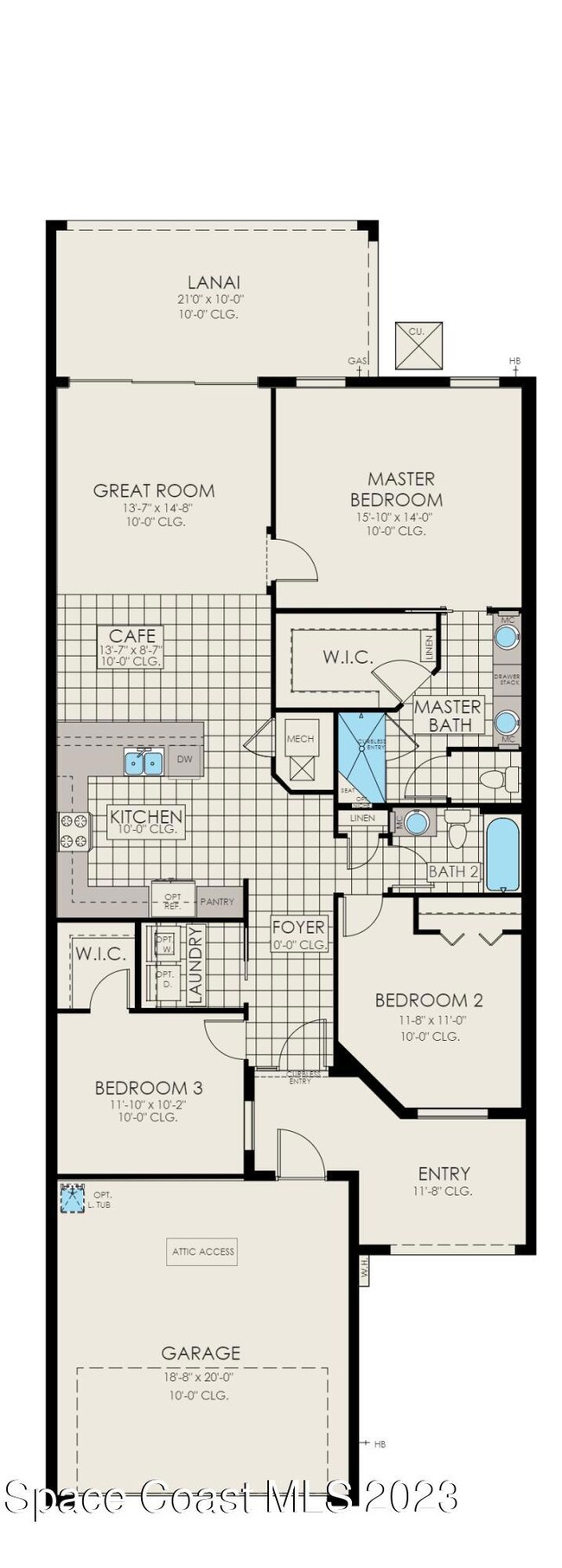
2980 Avalonia Dr Melbourne, FL 32940
Addison Village Neighborhood
3
Beds
2
Baths
1,481
Sq Ft
$433/mo
HOA Fee
Highlights
- New Construction
- Lake View
- Community Pool
- Viera Elementary School Rated A
- Clubhouse
- Tennis Courts
About This Home
As of November 2024The Lindsey II offers an excellent design and superb value. With 3 bedrooms, 2 baths and 2-car garage, this home is perfectly laid out. The open kitchen and great room overlook the large lanai, perfect for entertaining. The master suite includes a large walk-in closet and luxurious master bath.
Townhouse Details
Home Type
- Townhome
Est. Annual Taxes
- $534
Year Built
- Built in 2023 | New Construction
Lot Details
- 4,356 Sq Ft Lot
- West Facing Home
HOA Fees
- $433 Monthly HOA Fees
Parking
- 2 Car Attached Garage
Property Views
- Lake
- Pond
Home Design
- Home is estimated to be completed on 1/17/25
- Shingle Roof
- Concrete Siding
- Block Exterior
- Stucco
Interior Spaces
- 1,481 Sq Ft Home
- 1-Story Property
- Washer and Gas Dryer Hookup
Kitchen
- Convection Oven
- Gas Range
- Microwave
- Dishwasher
Flooring
- Carpet
- Tile
Bedrooms and Bathrooms
- 3 Bedrooms
- Split Bedroom Floorplan
- Walk-In Closet
- 2 Full Bathrooms
- Bathtub and Shower Combination in Primary Bathroom
Schools
- Viera Elementary School
- Delaura Middle School
- Viera High School
Additional Features
- Patio
- Central Heating and Cooling System
Listing and Financial Details
- Assessor Parcel Number 26-36-21-Yj-0000f.0-0023.00
- Community Development District (CDD) fees
- $135 special tax assessment
Community Details
Overview
- $230 Other Monthly Fees
- HOA Fees Association
- Avalonia Subdivision
Amenities
- Clubhouse
Recreation
- Tennis Courts
- Community Playground
- Community Pool
Pet Policy
- Pets Allowed
Map
Create a Home Valuation Report for This Property
The Home Valuation Report is an in-depth analysis detailing your home's value as well as a comparison with similar homes in the area
Home Values in the Area
Average Home Value in this Area
Property History
| Date | Event | Price | Change | Sq Ft Price |
|---|---|---|---|---|
| 11/19/2024 11/19/24 | Sold | $440,225 | -1.8% | $297 / Sq Ft |
| 03/26/2024 03/26/24 | Pending | -- | -- | -- |
| 11/13/2023 11/13/23 | Price Changed | $448,225 | +0.2% | $303 / Sq Ft |
| 10/27/2023 10/27/23 | For Sale | $447,225 | -- | $302 / Sq Ft |
Source: Space Coast MLS (Space Coast Association of REALTORS®)
Tax History
| Year | Tax Paid | Tax Assessment Tax Assessment Total Assessment is a certain percentage of the fair market value that is determined by local assessors to be the total taxable value of land and additions on the property. | Land | Improvement |
|---|---|---|---|---|
| 2023 | $534 | $55,000 | $55,000 | $0 |
| 2022 | $221 | $7,100 | $0 | $0 |
Source: Public Records
Deed History
| Date | Type | Sale Price | Title Company |
|---|---|---|---|
| Warranty Deed | $440,300 | None Listed On Document | |
| Warranty Deed | $440,300 | None Listed On Document | |
| Special Warranty Deed | -- | None Listed On Document |
Source: Public Records
Similar Homes in the area
Source: Space Coast MLS (Space Coast Association of REALTORS®)
MLS Number: 978888
APN: 26-36-21-YJ-0000F.0-0023.00
Nearby Homes
- 3038 Avalonia Dr
- 3030 Avalonia Dr
- 7780 Cache Creek Ln
- 7794 Cache Creek Ln
- 7679 Cache Creek Ln
- 7693 Cache Creek Ln
- 7707 Cache Creek Ln
- 7870 Cache Creek Ln
- 7721 Cache Creek Ln
- 7884 Cache Creek Ln
- 7864 Cache Creek Ln
- 7890 Cache Creek Ln
- 7735 Cache Creek Ln
- 3128 Avalonia Dr
- 8417 Crimson Dr
- 2940 Avalonia Dr
- 8387 Crimson Dr
- 7815 Cache Creek Ln
- 8130 Cache Creek Ln
- 8135 Stonecrest Dr

